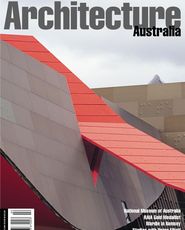Review
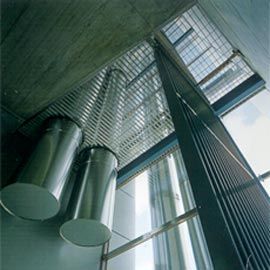
Worms-eye view of the vertical ventilation ducts inside the north facade. A maintenance grill covers the void, allowing unimpeded views above.
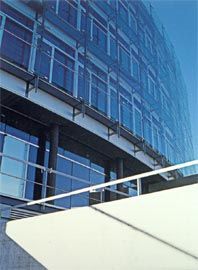
Detail of double glazing system on the eastern facade. Each layer of glass has a differently centred framing grid; slender columns are located between.
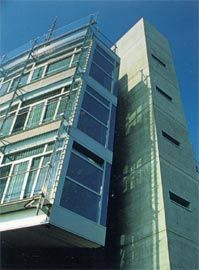
The north-east corner showing the articulation of the glazed administration wing and solid stair core.
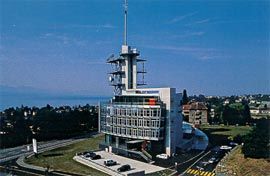
Overall view from the west, showing the curved main facade.
Beside Lake Geneva in Switzerland there’s a classic example of architecture’s ›› irrelevance to the frantic progress of digital communications. After five years of meticulous ›› design and construction, but only brief occupancy, this ambitious high-tech structure is ›› suddenly empty – awaiting an uncertain fate on a Swiss government site between two ›› tertiary campuses in the western suburbs of Lausanne. Designed by expatriate Australian ›› architect David Linford and his former partner Rodolphe Luscher, it was to be the ›› prototype for a futuristic chain of telecommunications nodes, receiving and transmitting ›› high-frequency radio waves bounced off the lake. But even before Swisscom’s technical ›› boffins moved in, the company began to recognise that its new equipment – and therefore ›› the building – was already obsolete. During construction, for instance, it became obvious ›› that only one small satellite dish would be needed, instead of the three large parabolas ›› initially planned. More disturbingly, though, the site was too small and not isolated enough ›› to allow either expansion of the building or necessary new antennae to be added.
Despite its functional problems (which may be fixed if it is converted into a research ›› institute), the Swisscom station is worth inspecting as a sophisticated example of late 20th ›› century engineering, aesthetics, space planning, climate control and precision detailing.
Linford and Luscher’s building seems more complex and less vertical than the idea ›› Luscher first sketched in a breezy cartoon that now appears on the sliding door of a ›› management office. Some iconographic panache may have been lost in producing the ›› more horizontal ensemble of a five-storey, glass-fronted block with an oil rig-style metal ›› tower rising above its south-west corner. In proportion to the building, the tower seems ›› some metres too short: an effect of boundary and height limits. Nevertheless, the ›› combination reads powerfully as an entrance marker and signal of technical progress for ›› the two campuses.
In both its horizontal and vertical dimensions, the architecture incorporates an intriguing ›› hierarchy of overlaid and suddenly shifted grids. The primary measurement is the building ›› width of 4.8 metres, halved to provide secondary modules of 2.4 metres as the minimum ›› office dimension required by the client. At a tertiary level, several layers of irregular and ›› mobile grids are set up, using modules of 300 mm-multiples for sliding doors, fixed ›› partition panels, “air cushion” distances between wall layers and runs of glazing above ›› solid partitions. More grid patterns appear in the “active” ceilings of the offices, decking ›› sub-structures on the tower, exterior claddings and exposed pipes and cables.
Two potentially serious planning problems have been solved by shifting and turning ›› important structural planes. To fit tight site boundaries, the floors were twisted four ›› degrees off the north-south axis of the central circulation and services core. And on the ›› eastern facade, the front arc of frameless and operable glass baffles floats over a square-framed ›› internal layer that has been shunted 300 mm sideways so its framing never ›› coincides with the intermediate array of slender columns.
Although the station’s architecture employs modernist principles of Miesian and ›› brutalist abstraction, it also incorporates warm interiors panelled with timber. There is ›› also a deconstructivist impulse to split into fragments.The latter strategy opens up ›› internal slots of view (especially up and down the five-storey central gulch between lifts ›› and service areas). The structural schisms also help to clarify zones of function: technical ›› areas to the west, offices to the east, a cafeteria/foyer on ground and a top floor seminar ›› centre opening to a roof deck.
In external expression, this dynamic building successfully highlights a basic question ›› in telecommunications: Are we connecting? However, the speed of revolution in digital ›› technologies is now making it very difficult for architects to answer that query in terms ›› of their programming of functions.
Davina Jackson is co-author of Australian Architecture Now
Architect’s Statement
The new radio and telecommunications building on the campus of the Federal Polytechnic (EPFL) in ›› Ecublens was designed to replace Lausanne’s central city telecommunications terminal. The new ›› building also serves as a powerful sign marking the entrance to the EPFL complex. The structural ›› principles are organised around a central stabilising fin running north-south, constructed in ›› reinforced concrete and housing services and distribution systems for the satellite installations. The ›› central core also acts as the structural support for the metal tower designed to receive the antennae ›› oriented towards the relay stations at the Dole and Mt Pelerin. Two lateral cores to the east and west ›› are attached to the central core. To the east is the administration wing with the main entrance, ›› reception and offices. To the west is the technical wing containing the radio communications ›› equipment and installations connected to the antennae. The building sits beside, and is served by, a ›› half moon shaped platform which also serves as the support for three satellite receiver dishes. The ›› pivoted central core permits a variety of views of the lake and the Federal Polytechnic complex.
In 1998 Swiss Telecom was deregulated and its monopoly came to an abrupt and unforseen end.
Second generation providers created fierce competition, pushing the new Swisscom to become a ›› much more streamlined and competitive service that has jettisoned large portions of its ›› infrastructure. One of these is the Lausanne tele-and-radiocommunications building. The future of ›› this edifice is being negotiated, and it looks set to become a telecommunication research centre for ›› the Swiss Federal Institute of Technology. This is a fitting outcome for a building whose origins ›› looked towards the future and whose future now looks towards new concepts in communications.
David Linford
Project Credits
Radiocommunications building, Lausanne
Architect Rodolphe Luscher + David Linford— project architect David Linford; project team Rodolphe Luscher, Stefan Michel, Beatrice Isseneger. Civil Engineers Daniel Crottaz. Engineers Hitz & Partner (tower steelwork).

