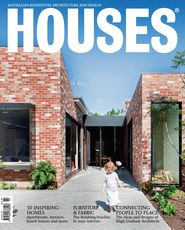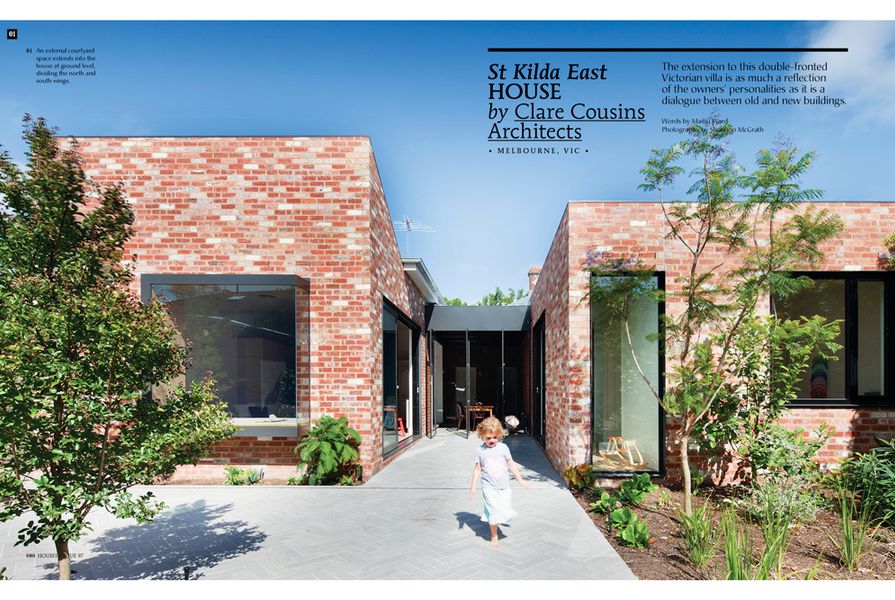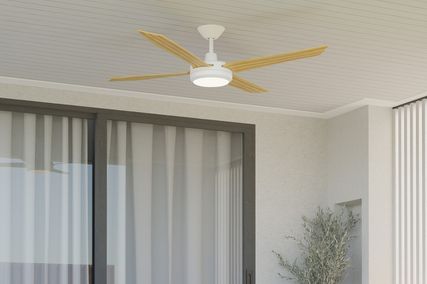
Houses 97 on sale from 1 April 2014.
More and more, architects are confronted with some form of heritage overlay or constraint. A knee-jerk reaction might see an architect thinking such guidelines leave no room for creativity, but this is not necessarily the case. Often new interpretations and ideas evolve from engaged consideration of a historical context.
Breathe Architecture’s Stonewood House is a good example of the result of thinking laterally about heritage issues. With a double-storey 1850s bluestone cottage (appended with a single-level, double-fronted brick extension to the street facade) down the road from the project site, the street was subject to planning restrictions. Rather than “rail against the planning bureaucracy,” Breathe used the old stone building as inspiration for a completely new house.
Shutter House by Louise Nettleton Architects is located in a row of protected buildings in the heart of Sydney’s inner city, so that the majority of the structure had to be retained in its original form. At one stage the building had been used as a boarding house, adding further complications relating to its disjointed and compartmentalized planning. Louise focused on “maximizing the site usage in an efficient and sustainable way” while retaining the “quiet sense of history and intimacy.”
Clare Cousins Architects’ St Kilda East House is described as “a happy blend of Victorian and contemporary architecture where character is seen as being robust enough to withstand a bit of modernization, but also something more than just surface detail.” In particular, the cellular planning (as opposed to open planning) of this double-fronted villa is celebrated – primarily because it suits the lifestyle of the family that lives there.
In a terrace renovation by Bennett and Trimble, the insertion of clever joinery has updated the home for contemporary living. The architects have used a timber screen-cum-portal as a threshold between old and new. This element flips and folds through the house, uniting the space materially and conceptually.
Embracing a site’s history is just as important as responding to its physical context, allowing us to deepen our connection to our living environment.
This issue of Houses also includes houses by Archer Breakspear/Tomahawk Studios, Neometro in association with Grant Amon Architects and MA Architects, Kieron Gait Architects, Arkhefield, Craig Rossetti Architects and Doherty Design Studio, and McGregor Westlake Architecture. We also revisit Seidler’s only residential project in Adelaide and profile the work of Brisbane-based Bligh Graham Architects.
Katelin Butler, editor
Source

Archive
Published online: 1 Apr 2014
Images:
Andrew Wuttke,
Christopher Frederick Jones,
Derek Swalwell,
Peter Bennetts,
Shannon McGrath
Issue
Houses, April 2014





















