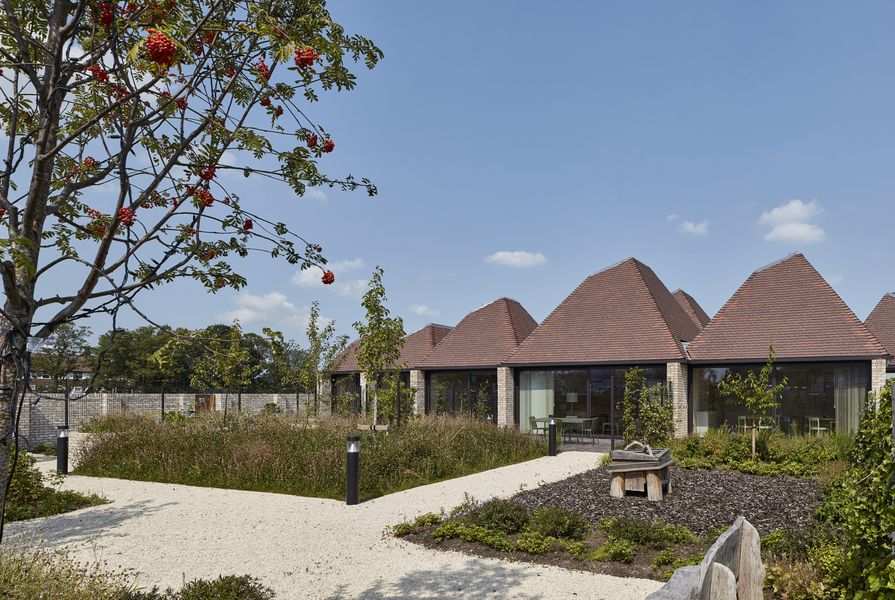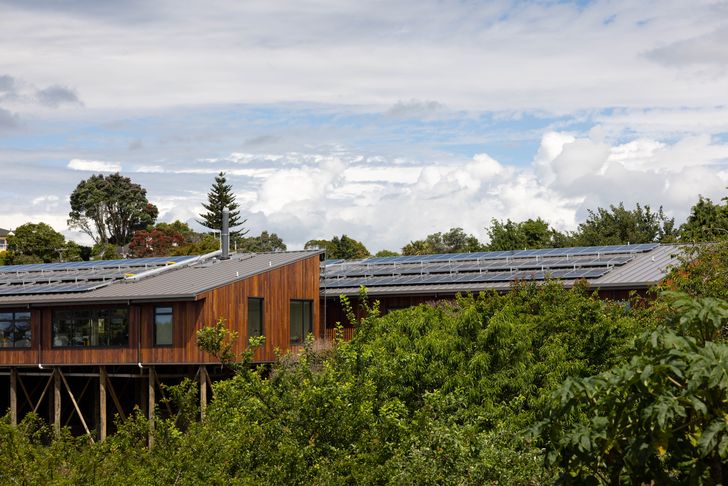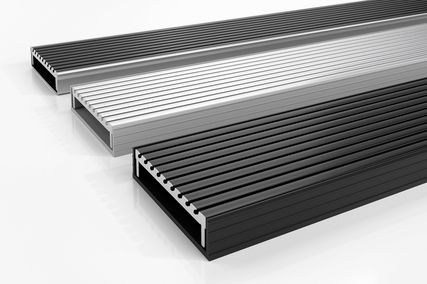The Health Care / Health Design sessions run online by Design Speaks in October explored the role of empathy in healthcare design. All three sessions emphasized that architects are advocates for the disadvantaged end-users, champions of healing, and designers of buildings with heart. Good designers build their project visions by actively engaging with the end-users (patients, staff, visitors), absorbing their insights and infusing these into the very fabric of the design. Health planners such as Rhonda Johnson (clinical health planner at Jacobs) and Isabelle Mansour (principal health advisor at Mott MacDonald) draw inspiration from their nursing experience to address the power imbalances experienced by patients during their healthcare journeys.
Community matters
To help build a sense of identity, community spirit and ownership during both design and occupation, project teams strive to engage with the communities surrounding their projects through storytelling, art, language, materiality and wayfinding.
Community-centred design emphasizes the collective “heart” of a building, with spaces thoughtfully designed to cater to both physical and emotional wellbeing. An exemplar is the Alder Centre in Liverpool, UK. Designed by Allford Hall Monaghan Morris, this community care facility also offers bereavement counselling. It features a “secret” walled garden for contemplation and a welcoming, hearth-like lounge flooded with natural light and enhanced with warm, tactile materials.
Taranaki Hospital Renal Unit by Warren and Mahoney Architects.
Image: Jono Parker
In New Zealand, healthcare facilities such as Te Huhi Raupō – Taranaki Hospital Renal Unit, designed by Warren and Mahoney Architects, include Māori-orientated cultural and community spaces. In mental health environments, such as the Palmerston North Acute Mental Health Unit, designed by Jacobs and CCM Architects, these spaces are especially important in promoting a holistic health model that encompasses physical and mental wellbeing, while also supporting an individual’s spiritual, emotional and social needs.
Even small community groups have a voice in healthcare design. Tara Veldman, managing director at Billard Leece Partnership, worked on the design for Melbourne’s Royal Children’s Hospital, a joint venture with Bates Smart. Her experiences in integrating the hospital into the adjoining parklands underscore the importance of community engagement – which, in this case, involved delicate negotiations with local dog-walkers.
Blurring boundaries
As the boundary between inside and outside is increasingly challenged by design, our perception of hospitals as sterile institutions is also shifting. This is especially noticeable as we recognize the therapeutic benefits of natural light and its role in hospital design.
Righospitalet’s North Wing by 3XN.
Image: Adam Mørk
Two new buildings in Copenhagen – Righospitalet’s North Wing and the National Children’s Hospital, both designed by 3XN – demonstrate different strategies for bringing in natural light. The North Wing forms a “zigzag” footprint that allows natural light to penetrate deep into the hospital. In contrast, the Children’s Hospital adopts a radial arrangement of “fingers,” ensuring equitable light and views in every room, with sightlines to common areas. Abundant glazing with careful orientation and shading play a crucial role in supporting the wellbeing of patients.
Beyond the hospital
Designers are tackling the challenge of health on many new frontiers to bring better value to patients, carers, staff and communities. From “medi-hotels” to “virtual hospitals,” innovation is being directed toward improving the human experience.
Vibrant and activated health and innovation precincts such as Brisbane’s Herston Quarter (with stages 1 and 2 designed by Hassell) demonstrate the integration of healthcare with education, housing, commercial and retail, giving people the opportunity to live and work close to great amenities.
A departure from the conventional narrative that places hospitals at the locus of healthcare signifies a shift toward a networked health system. In this evolving landscape, healthcare services are accessible across a wide range of community settings. Further, new data models and emerging technologies are influencing the design of healthcare buildings. This transition offers an opportunity to humanize technology, enhance the user experience, and customize services to meet individual needs. For patients and staff, this empowers their decision-making, reduces their stress levels and provides tailored care journeys.
Amid these transformative shifts, healthcare designers are embracing complex challenges with unwavering commitment. They masterfully blend technical problem-solving with person-centred design, ensuring that every detail contributes to a compassionate and functional environment. The shared goal for architects, designers and planners is to humanize the experience of healthcare through integration with the community, the landscape, the urban fabric and the technology.
























