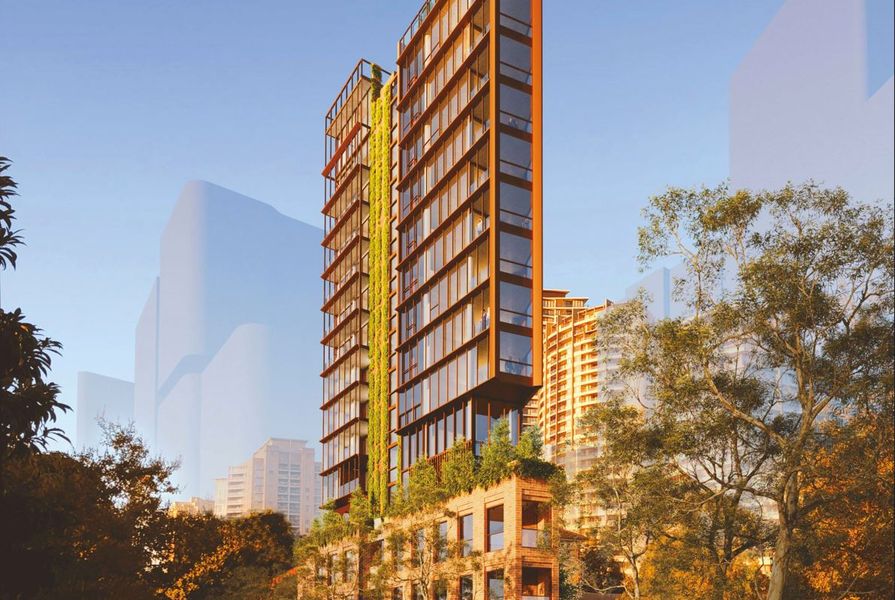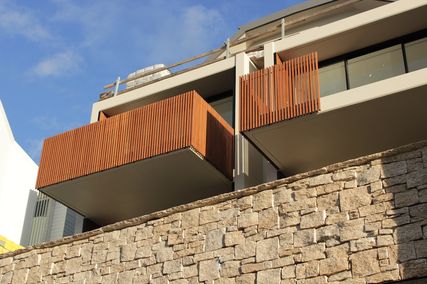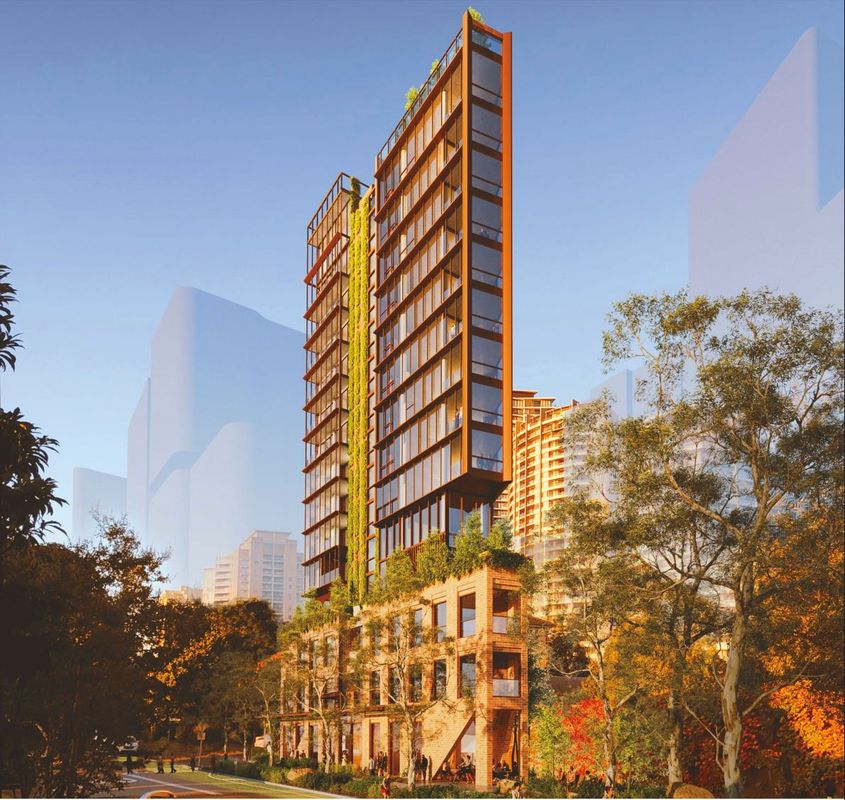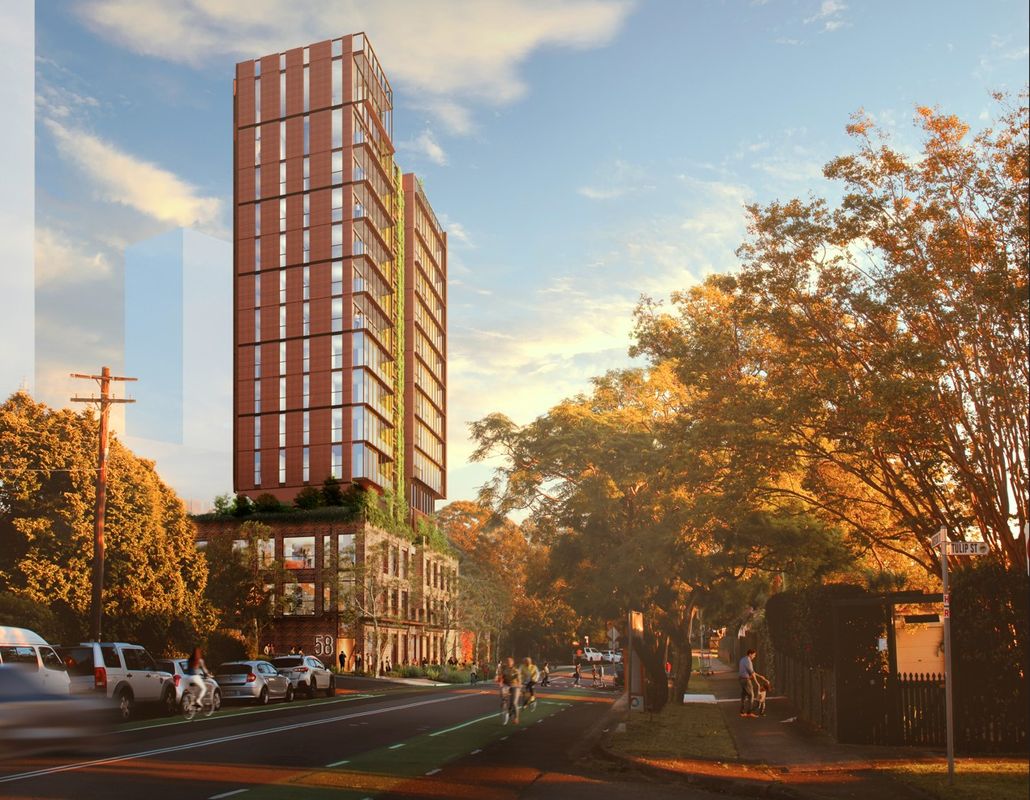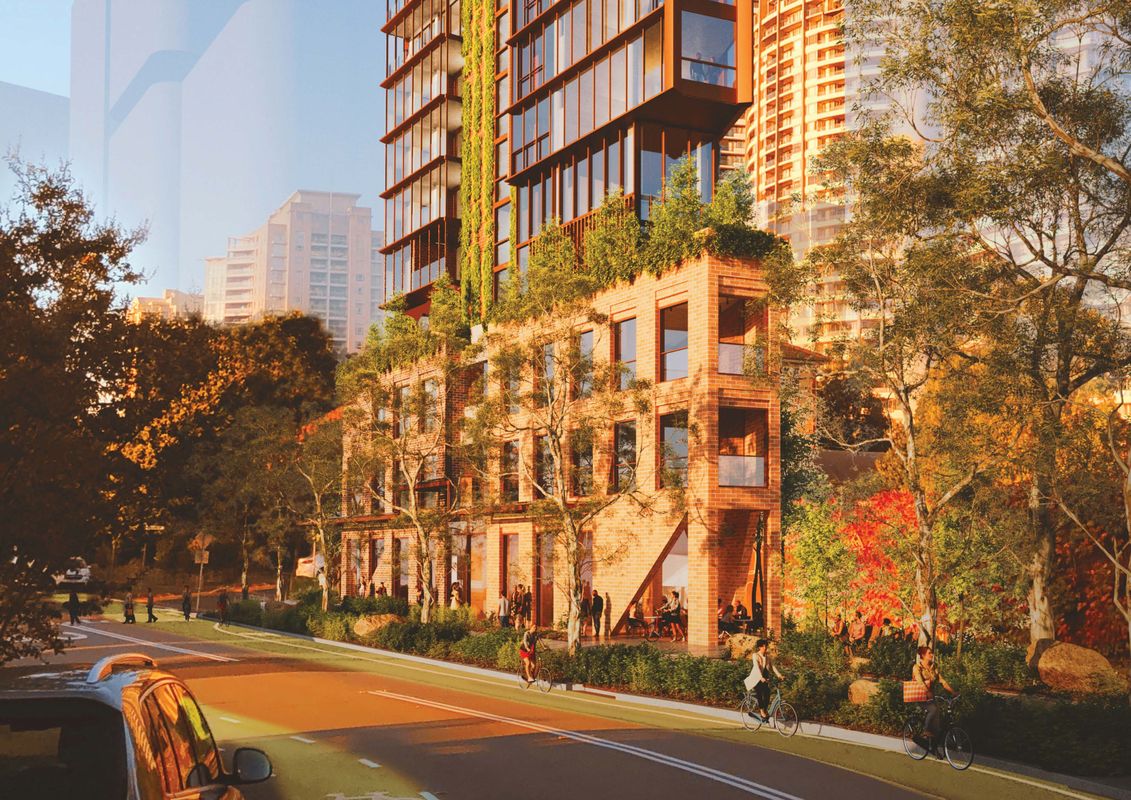Sydney-based Drew Dickson Architects has won a design competition for a mixed-use development at 58 Anderson Street, Chatswood, New South Wales.
A competitive design process was undertaken in June 2022, following which the jury unanimously agreed on the scheme submitted by Drew Dickson Architects as the preferred scheme.
The jury commented the submission provided a “unique response to the brief” with a slender form in a singular structure that has the appearance of two separate towers.
The 550-square-metre site is triangular in shape, on the boundary of Anderson Street, Wilson Street and the North Shore Rail Line.
The planning proposal submitted to the City of Willoughby Council involved rezoning the site from an R2 Low Density Residential to B4 Mixed Use categorisation, increasing the maximum height of buildings from 8.5 metres to 53 metres, and increasing the maximum floorspace ratio from from 0.4:1 to 4:1.
Drew Dickson director Lauren Honey said the 18-storey mixed-use development was designed to look “impossibly thin” and at certain angles resemble the Flatiron Building in New York.
A development application is due to be submitted early January.

