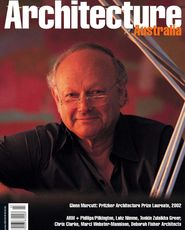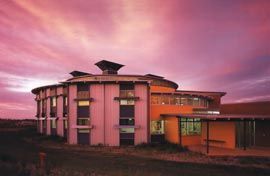
The spiralling form of the Interactive Learning Centre, seen from the main approach, with the “shower towers” silhouetted against the evening sky. Image: Patrick Bingham-Hall
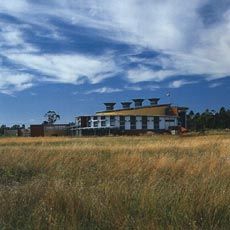
View from the north, across the open plains which are the proposed site for the stage two expansion. Image: Patrick Bingham-Hall
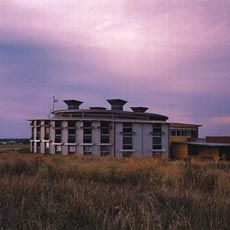
South elevation. The rising sequence of facade elements expresses the spiralling arrangement of perimeter rooms inside. Image: Patrick Bingham-Hall
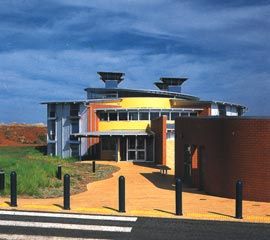
The radiating, red brick walls of the entry open out into the landscape, drawing the visitor in. Image: Patrick Bingham-Hall
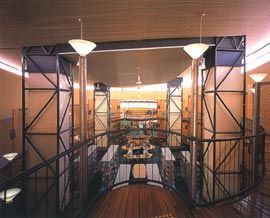
Looking east from the landing, over the central space with its four shower towers, towards the entrance. Image: Patrick Bingham-Hall
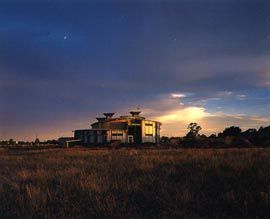
Overview from the west. Image: Patrick Bingham-Hall
Dubbo, one of the fastest growing regional towns of NSW, is located 350 km northwest of Sydney on the Brisbane to Melbourne highway. With a current population of around 38,000 people, it is the selected location for a new Charles Sturt University campus. The first building on this campus, the Interactive Learning Centre, designed by Marci Webster-Mannison, with design development and documentation by Clark Walton and Associates, was completed in August 2001.
The brief required an iconic “landmark” building, as part of a staged development, on an empty site of 70 hectares; a major design challenge as the Interactive Learning Centre (ILC) was briefed as a relatively small 1600 square metres. This challenge was reconciled through large-scale landscaping manoeuvres and a monumentally-scaled building strategically located at the heart of the campus master plan.
The first significant landscape move has, as its initial stage, the recycling dam which will work with a future creek system. Although Dubbo is endowed in the short term with good natural water supplies, all the stormwater will be collected, treated through wetlands, and reused on site for irrigation and toilet flushing. The other massive landscape operation, under the design and direction of the local council, was the Dubbo community planting of 3,500 locally indigenous trees and shrubs, particularly suitable for ground water use and salinity mitigation. The artificial creeks and water bodies are lined by the river red gum community, with grassy white box woodland in the middle of the site and the mugga ironbark community on the higher ground. The dam is visible from the site’s entry road, which links the university campus with the existing Senior High School and the proposed community village and student accommodation. Along with the planting it is the first visual clue to Webster-Mannison’s continuing themes of uniting and building the community of Dubbo in a sustainable manner.
From a distance the singular, ellipsoidal form of the ILC sits solid against the flat expanse of the plains. Four lantern towers rise up out from its centre, silhouetted against the sky as iconic symbols of sustainability. The strong yellow front facade pulls dramatically out of the red-ochre earth backdrop. Moving closer, visitors are welcomed to the main entry doors by a radiating red brick wall extending out to the landscape. Like the seminal 120 year old Dubbo Lands Office Building by James Barnet, the building is primarily clad in corrugated steel. Modulating vertical panels of deep blue fibreboard, under windows hooded with sunshading wind baffles, spiral up, expressing the rising levels of the interior rooms. As local architect Ruth Thomason commented, “the ILC has jolted Dubbo into the twenty-first century”.
The building is remarkable on at least two further counts, both of which are simply evident, but not at all simple in genesis and evolution. The first is the overt nature of the environmental strategies, including perhaps the world’s first “shower towers”. The second is the highly successful, yet radical, attitude to learning, developed through the planning. This building – hardly institutional in the traditional sense of the word – proposes a series of interactive and highly flexible learning environments.Webster- Mannison’s earnest tenacity has been fundamental to the success of both strategies.
The most overt and innovative of the environmental responses to the Dubbo climate – fairly hot and dry, though technically temperate, with dramatic annual temperature ranges from a maximum of 40°C to minimum of -5°C – are the four evaporative cooling shower towers, which extend the possibilities of water in architecture. Roof water is collected, stored in an underground tank, then filtered and reticulated for this unique and remarkably expressive passive evaporative cooling system. The shower towers protrude into the sky, sucking in the dry hot outside air. This is cooled by the falling rainfall sized water droplets from the shower heads while dropping vertically and gaining humidity.
Additional spray mist at the base of the towers boosts cooling rates of the incoming air.
Perforated baffles skirt the base of each shower tower allowing the pressurised cool air to be spread across the floor of the central atrium. The height difference between the low level inlets and high outlets in each of the single layer of perimeter rooms, combined with the pressurisation effect of the shower towers, moves air from the atrium through these rooms and back outside. According to Webster-Mannison, the performance is equivalent to conventional evaporative cooling systems, and during commissioning, the shower towers cooled the central space to about 25°C when it was sunny and 38.5°C outside. The water also filters air-borne dust and insects, and its gentle raining provides a calm white noise within the learning centre.
Damper positions for the towers are controlled, according to the air temperature, by a computerised building management system. In winter, minimum fresh air requirements are almost satisfied by dampers to two of the towers. Gas fired boilers supply hydronic under floor heating to the central space, while a radiator system allows individual control in the perimeter rooms. Thermal mass is optimised by the structure of reverse brick veneer externally, 240 brick walls internally, and concrete floors and ceilings. The thermal systems were extensively modelled prior to construction, and, like the shower towers, they are unprecedented in that they are able to be fine tuned post construction.
In designing an environment for learning,Webster-Mannison sought to create a place that is “deliberately exciting” and which “invites students, staff and visitors to access a myriad of learning and teaching resources.” The theatrical focus of the atrium contains a pool table, library stacks, desks for individual study and for communal discussion, with the cohering white noise from the dramatic shower tower stacks.
Encircling this space is the sole circulation route – a spiralling ramp winding up past the flexible spaces for various learning environments to the offices. This convergence of the many ways of learning and socialising is both deliberate and successful. Although the architectural plan can be appreciated at a glance, its educational philosophy is groundbreaking. With around 300 regular students from a small range of faculties, the building program is the right size and in the right place for such a simple unifying design.
The design team was not interested in mysteries; rather clarity. Just as it is possible to read the spiralling interior as you approach the building, internally you can clearly see how everything is built and works. Hugging the wall under the spiral ramp are grilles with the wiring services visible beyond. Dedicated horizontal and vertical cable ducts, and floor boxes give flexible access to electrical and data services. Lights, power and data points are positioned to suit four different sub-division layouts. This has no doubt contributed to the building’s economy, which is apparently below the rates for comparative tertiary buildings. The design approach attempts to balance continuity and change with strategically located hardware for new technologies feeding the adaptable learning environments. The detailing of the fluid form has obviously been challenging to resolve, particularly while keeping all the costs down.
The day I visited the site, I was fortunate to see how socially successful this building is. People from the shared common rooms sat on the balcony overlooking the entrance having coffee, and others stopped for brief smiles and chats on the ramp landings. Then, students and lecturers from a variety of faculties poured out of the perimeter rooms and balconies, spiralling down the ramp and in through the perimeter doors. They all gathered in the heart of the building for a particular event, their communal sounds buzzing over the water. Afterwards, the building quite naturally resumed a relaxed calm.
The ILC is a worthy beginning for a new campus, and a benchmark of innovation for regional architecture. It will be particularly interesting to see how Webster-Mannison deals with the formal challenge of extending such an inwardly focused and complete form with the next stages of the project, while maintaining the strategy of fully integrated learning environments and high-level ESD systems.
Credits
- Project
- Interactive Learning Centre, Charles Sturt University, Dubbo Campus
- Architect
-
Marci Webster-Mannison in association with CA Walton & Associates
- Project Team
- Marci Webster-Mannison , Clark Walton, Daniel Walton, Craig Rosevear, Livio Chiarot, John Karikios, Grant Potter, Sean Dywer, Ché Wall, Chris Arkins, Peter Reedy, Ken Rogers, Tim Olsen, Sylvia Besse, Peter Walkom, Bob Chapman
- Consultants
-
Acoustics
Escape Consultants
Builder Rawson Construction
Hydraulic consultant ACOR
Landscape consultant Dubbo City Council, Troy Gully Landcare,, Old Ganarrin Garden Centre
Mechanical and electrical consultant Advanced Environmental Concepts
Passive design Advanced Environmental Concepts
Quantity surveyor Bruce Davies & Associates
Structural and civil consultant ACOR
- Site Details
-
Location
Dubbo,
NSW,
Australia
- Project Details
-
Status
Built

