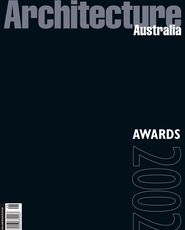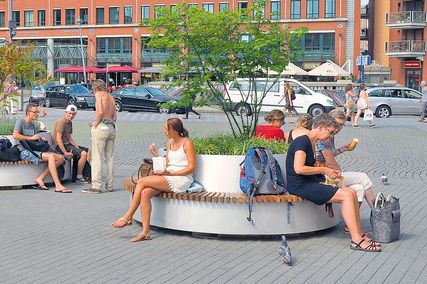Photos Chris Wilson
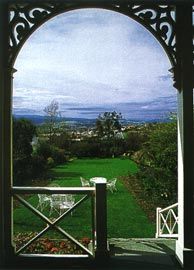
The view from the verandah to the north across the gardens.
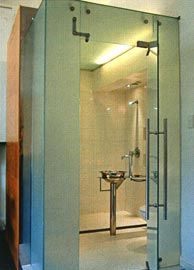
One of the plywood and glass bathroom inserts. Photo Robert Morris-Nunn.
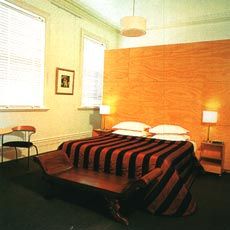
The Ballroom Suite, with the plywood wall of the bathroom box acting as furniture-like insert. Photo Pete Harmsen.
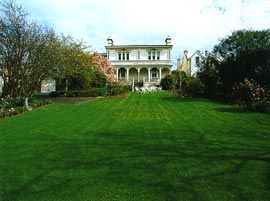
Looking across the garden to Hatherley House.
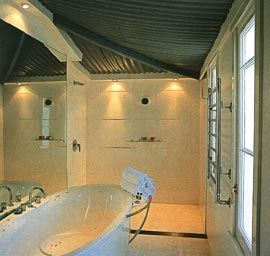
The new bathroom fitted into the room adjacent to the Empire Suite. Photo Pete Harmsen.

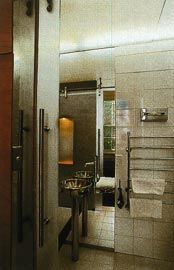
Two bathroom variations.
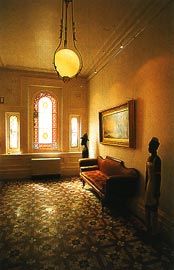
The white painted hallways, furnished to reflect the owners’ eclectic tastes.
Waking from beneath the shadow of years of economic recession, it seems that Tasmania is rapidly becoming Australia’s premier boutique holiday destination. Visitors from “the north island” fly in for a week or a long weekend for “eco tours” and winery visits. While Ken Latona’s Bay of Fires and Cradle huts developments provide gourmet locations by the sea and in the mountains, the recent refurbishment of Hatherley House, a Victorian Italianate mansion on the edge of the city centre, brings five-star luxury living to the centre of Launceston.
The house sits amidst a well-established garden and orchard with expansive views to the north, over the neighbouring suburbs in the foreground and rolling hills in the background. Nine of the major rooms of the house have been converted into hotel suites, with another two utilised as a bistro/kitchen and a library/salon. Hatherley House fits comfortably into the ever-expanding gamut of “hip hotels”, providing an experience of quiet opulence. There is no formal hotel reception area. Guests are met in the front entrance and the administrative functions are accommodated discretely in the adjacent hallway. The visitor is treated as a family friend or acquaintance and are given free reign of the house and gardens.
Hatherley House started its life as a single-storey Georgian cottage, built in the 1830s and, over the next fifty years, it was extended to its current form with the addition of a second floor and a two-storey ballroom wing. To facilitate the conversion of the old house into a boutique hotel, each of the nine rooms needed to receive a new ensuite bathroom to provide the requisite level of five-star luxury. Some of these bathrooms could be accommodated in adjacent rooms, accessed through a concealed entrance in the wall, creating secret “other worldly” spaces. Others needed to be housed within the rooms themselves, without impacting on the grandeur of the original proportions of these spaces.
New plywood and frosted glass boxes were inserted into the rooms to house bathrooms, hanging space and shelves.
These highly serviced illuminated boxes provide a contrast to the more elaborate original rooms. Each box creates a light and ethereal internal space, with the illumination provided either by adjacent windows or by concealed artificial lighting. All the services are concealed beneath the surface of these boxes. Under-floor heating and new pipe runs are accommodated in the original fabric, necessitating a very complex construction process that involved unpicking of the structure to slice the new services through it.
Internally each of bathrooms utilises a similar architectural vocabulary – including white tiled wall surfaces, huon pine shelves, alcoves, stainless steel fittings, large mirrors and glass screens. In each space the arrangement and size of the box is varied to suit the room. No matter how small these become, the same level of detailing and intention to detail is carried through. The placement of mirrors within the rooms serves to extend the spaces, creating an ever-expanding Pandora’s box effect. In the smaller rooms, mirrors are placed opposite the windows, allowing these tiny rooms contain the reflection of the room or garden beyond.
The experience of the bathrooms is like stepping into a time capsule, like a modern tardis contrasting with the “oldeworldy” charm of the rooms themselves. The scale of the boxes within the bedrooms allows them to read as furniture-like insertions, reducing the impact on the overall space of the room. This approach creates a strong contrast between the new and the old and has successfully maintained the character of the existing house while upgrading the services to the modern level of luxury required.
Throughout the building all the rooms and hallways are painted white and this has the effect of neutralising and “modernising” these spaces. The hall is adorned with African sculptures and the rooms decorated with a varied range of oriental and local antiques, in an effort to reflect the eclectic interests of the previous owners. A more adventurous use of colour in some of these spaces, particularly the entrance hall, could have provided a variety of richer and more dramatic spatial experiences, which would underpin this intention.
This project provides another facet to the constantly diverse range of work being produced by Morris-Nunn and Associates. It is a reflection of the spirit of the office that young graduate, Peter Walker, was given scope to develop the ideas and detailing of this project. This is due in no small part to the generosity of Robert Morris-Nunn himself, that allows him provide opportunities to embrace and develop the skills of new staff members. The office operates as a true team, allowing the development of ideas from all staff members, with the benefit of the experience, support and encouragement of the principal.
Helen Norrie is a lecturer in architecture at the University of Tasmania
Project Credits
Hatherley House, Launceston
Architect Morris-Nunn + Associates.
Lighting Consultant De&T.
Builder D. S. Gray.

