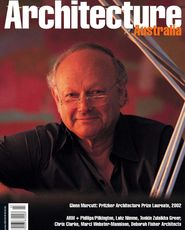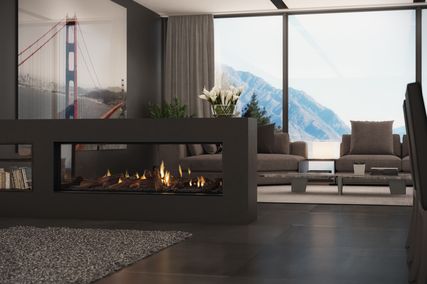Photos Simon Kenny
Review
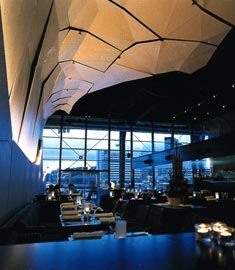
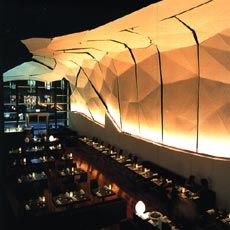
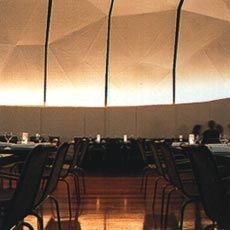
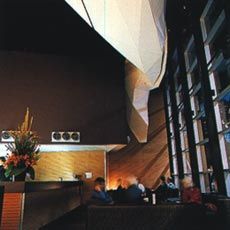
Movement. Is it the simplest of concepts, or is it a formidable trap requiring all manner of formal gymnastics and theoretical acrobatics from architects? In architecture, the preoccupation with all things mobile is partly due to the fact that sophisticated animation software sits alongside the drawing board in many offices. The ease with which we can manipulate and transform complex digital spaces over time is unprecedented. Less sophisticated, however, is the effect this technology has upon built work. This is no surprise. Architecture is, in many ways, against time, which is to say it resists movement. Until our fleshy bodies can inhabit the digital space of animation software, the question of movement in architecture is mostly characterised by a tension between the flickering vectors that dance across our screen and the pile-of-dirt-on-site that is soon to be a building.
Bambu, a striking collaboration between Misho + Associates and artist Horst Kiechle, suggests that, despite the architectural object’s stasis, our logical apprehension of its immobility can give way to a sense of space in motion. Located at the northern end of the Circular Quay Overseas Passenger Terminal, Bambu is a welcome antidote to the lack of imagination exhibited in much recent bar and restaurant design in Sydney. Glass walls enclose both the western end that serves as the entrance from the Rocks, and the eastern end that looks out to the Opera House. The architects have maintained a largely open plan, with a lounge, a bar and an open kitchen arranged sequentially down one side of the space and a toilet block and function room above them. This allows the space to draw the context in. The deep brown and ochre of the Rocks district continues into the restaurant, taken up by the terracotta tiles (left over from Aurora Place) that clad the bar area, and the curving shells of the Opera House across the quay are reflected in the luminescent geometry of Horst Kiechle’s installation.
The installation itself looks like a computer-generated terrain map that reduces the depth of the earth to a surface configuration of contours, while unfurling its triangulated segments through the space of the restaurant. Experienced by day, the material resistance encountered in the direct translation of a computer generated form into the material world is visible. The architects and artist have wisely allowed these resistances to surface. They are apparent in the edge profiles that reveal the corrugations of the cardboard used to make the panels, the sprinkler heads protruding from the gaps between the panels, the slight bubbling visible on some surfaces, and the messy accretion of card on the back of the panels. By night these “imperfections” recede, revealing a series of seamless abstract white shapes that imbue the space with poetic intensity. The gaze is drawn across the faceted approximation of curvature and into the depths of the restaurant. Moving past, the axes of the body’s posture slowly turn and are guided by the dimly lit shapes. It is as if the architecture accompanies the body’s movement through the space.
When it comes to collaboration with artists, architects often fall into a familiar pattern of providing a small space for a sculpture or a painting and a sliver of the budget. In both the private and public domain the simplistic notion of “the object in space”‚ remains prevalent. With Bambu, the neat division between architecture and art is partially effaced. So, somewhat ironically for Sydney, a restaurant comes to offer an example of the power of true collaboration. Misho + Associates are to be congratulated for having powerfully demonstrated that collaboration between artists and architects, when undertaken in a spirit of generosity, is capable of quite moving results.
Adrian Lahoud is a Sydney-based architect
Project Credits
Bambu Restaurant
Architect Misho + Associates—project team Misho, Olga Gruzdeff, Jane Dillon, Fleur Kay, Anthony Bowden, Joe Hitti. Sculptor Amorphous Constructions—Horst Keichle. Foreman and Builder DFK Interiors—Eric Giardullo. Structural Engineer Partridge Partners. Mechanical, Electrical and Hydraulic Engineer Donnelly Simpson Cleary.
Acoustics Engineer, Services Louis Challis. BCA Consultants Trevor Howse and Associates.
Sponsor, Cardboard Sculpture Visy Industries.

