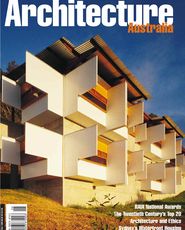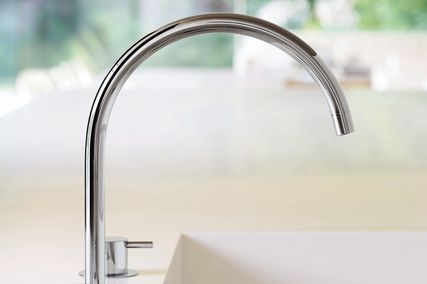Description
One and a half floors of the CFM Building in Civic, Canberra, have been refitted to provide “efficient, rational, calm, open and communicative” work environments. The design was substantially influenced by the position of an existing lift lobby, by the building’s stepped corners and its extensive outlooks. The main work space is treated like a cockpit, with built-in storage, bench units and pivoting meeting tables. Reception and conference rooms are arranged to be reconfigured in different ways. Public rooms are “articulated and formed” by a series of box-like joinery units housing operable walls and cavities to conceal them. Work areas comprise offices of glazed partitions with open corners and zones of workstations.
Jury Verdict
The architects have taken the standard interior of a medium high-rise office block and broken the mould to create an extremely pleasant space for workers and clients. The fitout is impressive through the sophisticated use of fine materials, the ingeniousness of much of the planning, the design of furnishing and storage units, and the refinement of detail including the use of architectural hardware. With extensive use of both timber and glass, superb detailing, flexible spaces, and a dramatically backlit onyx entrance wall, the project creatively takes into account the individual needs and modern-day working habits of those who use it. Impressive is the consistency of excellence and care throughout the general offices as well as the more prestigious spaces. Of particular note is the way the new design has cleverly exploited or masked the existing structure. Attuned with this has been the sensitive framing of what are often splendid views over Canberra so that office workers enjoy a healthy connection with the external environment. Movement through the building is carefully manipulated to reduce internal corridors, and the use of screening devices provides for pleasant interiors. This interior is not just intelligent, but rather represents a highly intellectual approach which results in an interior of quiet distinction and a delightful ambience.


Blake Dawson Waldron Tenancy Fitout, Civic, Australian Capital Territory. Images: John Gollings
Credits
- Project
- Blake Dawson Waldron tenancy fitout, Civic, ACT
- Architect
-
MGT Architects
- Project Team
- Richard Francis-Jones, Lisa Rockman, Elizabeth Carpenter
- Consultants
-
Communications consultant
Addicoat Hogarth Wilson
Construction manager ISIS Group Australia Pty Ltd
Electrical and mechanical consultant Bassett Consulting Engineers
Hydraulic consultant HT Reinhold
Structural consultant Murtagh Bond
- Site Details
-
Location
Civic,
Canberra,
ACT,
Australia
- Project Details
-
Status
Built















