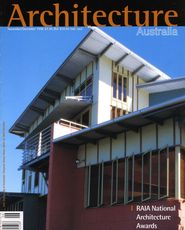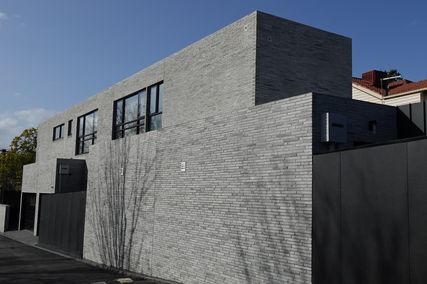|
The Storey Hall project—commissioned by the Royal Melbourne Institute of Technology as one of a portfolio of architecturally experimental additions to its Swanston Street campus— involved substantial interior revisions to two 19th century stone buildings and a connecting ‘annex’ with a colourful, elaborate facade. The interior also is a frenetically decorative expression of the architects’ interpretations of the complexities of current (fin-de-siècle) cultures, progressive scientific concepts (notably Roger Penrose’s mathematics) and past uses of the old buildings. The fitout provides a conference centre with a 750-seat auditorium, five art and exhibition galleries and a basement lecture hall/cinema. The auditorium (in the original Storey Hall) has a new horseshoe balcony inspired by one removed in the 1950s and geometric wall and ceiling patterns said to allude to Walter Burley Griffin’s Capitol Theatre and virtual reality graphics.
Jury Verdict
|
Credits
- Project
- Storey Hall
- Architect
- ARM Architecture
Australia
- Project Team
- Stephen Ashton, Howard Raggatt, Neil Masterton, Nigel Fitton, Paul Minifie, John Collins, Poh Raggatt, Grant Roberts, Grant Amon, Tony McPhee, Jan Rippon, Dean Boothroyd, Vivian Mitsogianni
- Consultants
-
Acoustics
Watson Moss Growcott
Bronze artworks Peter De Garis
Builder Hansen Yuncken
Building surveyor Bruce Thomas & Associates
Heritage consultant Allom Lovell & Associates
Quantity surveyor Slattery Australia
Services engineer Irwin Johnston & Partners
Structural and civil engineer John Mullen & Partners
- Site Details
-
Location
Swanston Street,
Melbourne,
Vic,
Australia
- Project Details
-
Status
Built
- Client
-
Client name
RMIT
Website rmit.edu.au


















