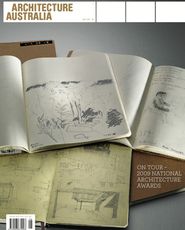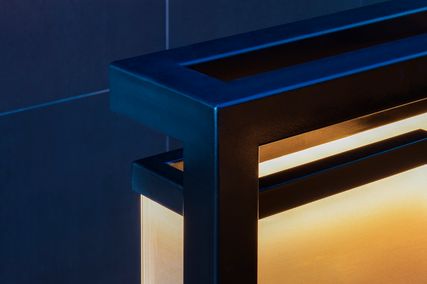Jørn Utzon Award for International Architecture
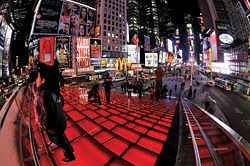
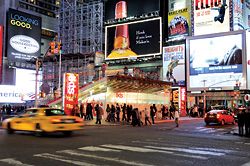
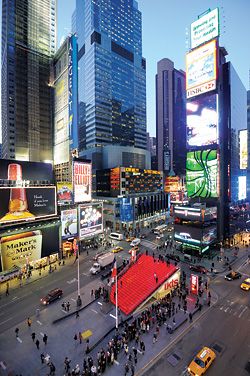
TKTS Booth and Redevelopment of Duffy Square, New York
Choi Ropiha, Perkins Eastman and Pksb
JURY CITATION
The jury especially liked the vibrant character, logical public meeting place and practical sales point offered by this competition-winning design. The “red steps” are a new and potent symbol of New York.
The project began in 1999 with an international competition to redesign the popular TKTS booth at the centre of Times Square.
The brief simply requested a small-scale architectural structure to replace the existing ticket booth. However, Choi Ropiha believed an urban design response was needed. They felt a conventional building in Times Square would undermine the powerful spatial character of the place and also that public space in Times Square is precious – as one of the city’s great gathering points and a focus of urban theatre.
Choi Ropiha’s scheme terraces the square’s public domain upward as a series of tiered red translucent slabs to form an inclined public space with the booth housed beneath. This gesture forms new public space to pause and take in the “theatre” of Times Square while creating a built form that is “un-building-like”.
Lit from below, the whole staircase glows at night, strengthening the presence of TKTS within the visually charged context of Times Square. The structure also forms a heightened backdrop for the nearby statue of Father Duffy and resolves a long-running debate about the presence of the booth within the curtilage of the statue.
Following the competition, the design was developed and taken to construction by Perkins Eastman and PKSB Architects (responsible for the plaza design). The concept has evolved to become an exceptional bespoke glass structure sitting on an expanded open plaza.
The functional requirements of the booth were expanded to twelve ticket counters and have been accommodated within an extremely compact compartment beneath the steps. Technical achievements include the all-glass structure of the steps, the geothermal heating of the booth and steps, and LED lighting.
This successful project shows that, through good design and a commitment to the public realm, different client groups can come together to achieve rich outcomes.
Architect
Choi Ropiha, Perkins Eastman, PKSB—concept design John Choi, Tai Ropiha (CR); design development and project architect Nicholas Leahy (PE); plaza architect William Fellows (PKSB)
Structural consultant
Dewhurst MacFarlane and Partners
Services consultant
Schaefer Lewis Engineers
Lighting consultant
Fisher Marantz Stone
Civil consultant
DMJM Harris
Landscape
Judith Heintz Landscape Architects
Preservation architect
Bresnan Architects
Project manager
Gorton Associates
Construction manager
D. Haller Inc
Glass fabrication
Haran Glass, with IG Innovation Glass LLP
Booth fabrication
Merrifield Roberts
Photographer
John Saeyong Ra
For further coverage see Architecture Australia vol 98 no 3, May/June 2009.
Award for International Architecture
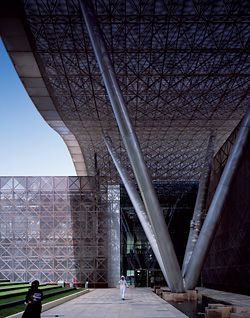
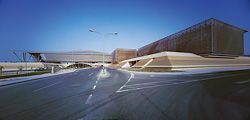
Qatar Science and Technology Park
Woods Bagot
JURY CITATION
The jury especially liked the strong structural/sculptural qualities of this major development, and the contrast provided by abstract filigree canopies and screens.
Qatar’s new Science and Technology Park (STP) is a key initiative of the Qatar Foundation in establishing Qatar as a knowledge economy in the Middle East. The masterplan for the STP encompasses 123 hectares, with phase one construction comprising 115,000 square metres. At its heart is the 12,000-square-metre Incubator Centre, incorporating the administrative hub and business centre, flanked by the first two tenant laboratory Information Transfer Centre buildings (each 20,000 square metres). All three buildings sit on a landscaped podium, providing undercroft car parking for 1,450 cars.
The design draws on Islamic cultural references in an abstracted, contemporary expression using cutting-edge technology. An important feature of Islamic architecture is the focus on interior space as opposed to the outside or facade. The buildings are generally enveloped by double-skin facades that respond to climate, and the internal, highly elaborate atriums are equivalent to the inner life of a traditional courtyard.
The distinctive wave-like roof of STP’s circulation spine has a delicate, sculptural quality that strongly contrasts with the horizontality of the landscape. It shades the outdoor areas and connects the buildings physically and symbolically, creating a floating veil of intensive, abstract and appropriate patterning.
Capitalizing on its strategic location, the Incubator Centre has an aeronautical, hovering quality, which gives it a subliminal presence.
The linked buildings provide a vast complex for new initiatives in Qatar. In their scale, resolution and architectural interest, in particular the contrasting of robust metal-clad frames with delicate floating canopies, they have achieved a futuristic entity with an accessible reference to local tradition.
Architect
Woods Bagot—director in charge Mark Mitcheson-Low; project director Rodger Dalling; design principal (Australia) Peter Miglis; concept designer (Middle East) Alf Seeling; project leader Marija Cakarun; project leader for incubator building Peter Korkolis; project leader for ITTC building Kate Frear; interior design leader Sue Fenton; specialist laboratory designer Harry Charalambous; site administrator Peter Nielsen
Structural and facade engineer
Connell Wagner
Mechanical and security engineer
Hyder Consulting
Graphic designer
Univers
Water feature consultant
Neville Crocker
Lighting consultant
Vision Lighting
Project manager
Mr Jihad S. Khachan
Deputy project manager/technical manager
Mr Youssef Fayez
El Chababi
Senior QS
Mr Ghassan Hawa
Construction manager
Mr Nader
Kamal Amin
QA/QC manager
Mr Glisson
Photographer
Trevor Mein

