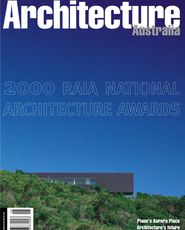|
DESCRIPTION
JURY VERDICT
|
Credits
- Project
- St Stephen's Chapel
- Architect
-
Robin Gibson & Partners
- Consultants
-
Builder
G. & J. Box Cathedral Stonemasons
Hydraulic consultant Bristow Ramsay & Associates
Landscape architect Greenspace
Lighting and electrical engineers Barry Webb & Associates
Mechanical consultant Norman Disney Young
Original architect Ascribed to Augustus Welby Pugin
Quantity surveyor Rawlinsons
Sculptor John Elliott
Stained glass Lance Feeney
Stone consultant Peter Dare
Structural consultant McWilliam Consulting Engineers, Hughes Trueman & Reinhold
- Site Details
-
Location
Brisbane,
Qld,
Australia
- Project Details
-
Status
Built


















