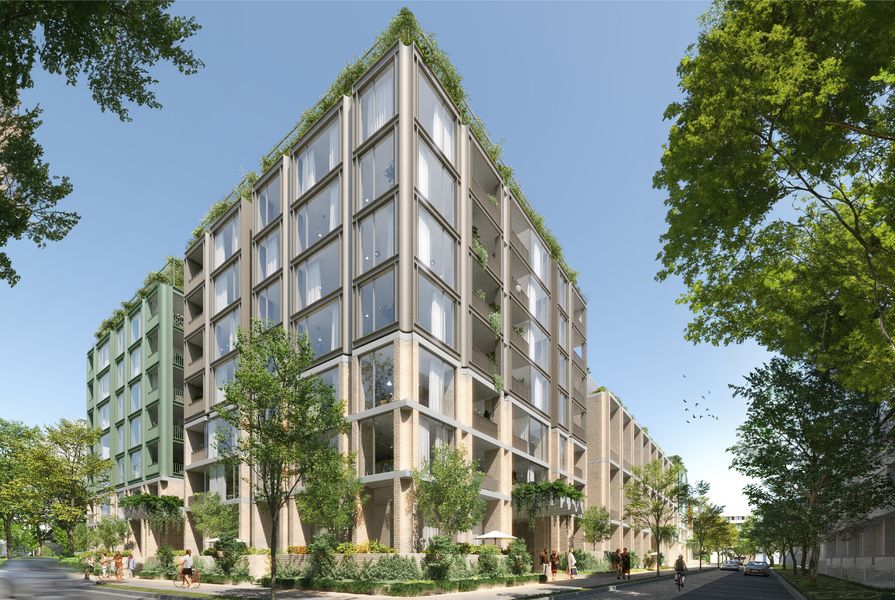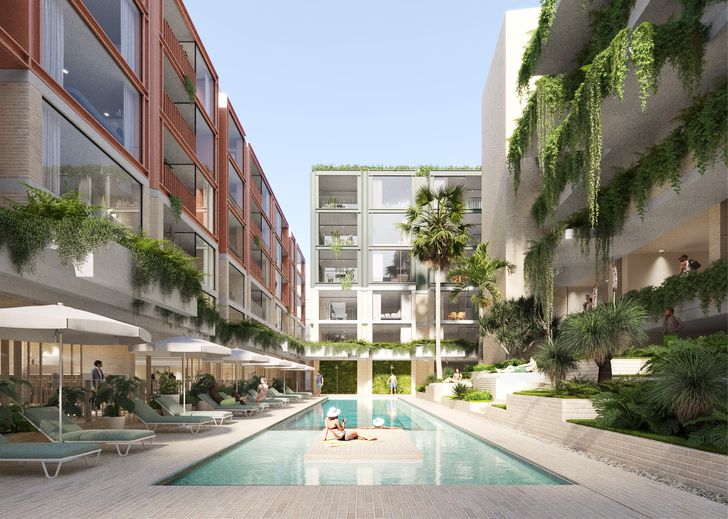BVN has won the City of Sydney Council’s Design Excellence Competition for Buildings G and H of the Erskineville Village project.
The buildings form part of a wider proposal for a $1.5 billion mixed-use precinct with 1,000 build-to-rent residences at 155 Mitchell Road, Erskineville. The announcement follows Bate Smart being awarded the design of Buildings F and I in December 2023.
The winning scheme accommodates more than 380 one-, two- and three-bedroom apartments, as well as a communal hub with co-working areas, a swimming pool, alfresco dining areas across multiple levels, landscaped spaces with outdoor kitchens, a yoga studio and a sauna. The design seeks to create a well-connected neighbourhood, with a finer urban grain integrated to encourage pedestrian movement and social interaction with other residents.
BVN’s winning scheme accommodates co-working areas, a swimming pool, alfresco dining areas across multiple levels and landscaped spaces with outdoor kitchens.
Image: BVN
BVN was awarded the project by the developer, Coronation Property. Following the announcement, BVN principals Phillip Rossington and Peter Titmuss said their vision was centred around creating a sense of community while simultaneously incorporating native landscapes and drawing design inspiration from the site’s history as a former industrial locus.
“BTR [build-to-rent] projects like this should prioritize elevating the resident experience beyond the lobby and their front door. There is a real opportunity to design for higher density that fosters social connection and builds community,” said Rossington. “The transition from a place for industry back to a place for people will be both transformative and regenerative.”
“A strong local identity anchors the project,” added Peter Titmuss. “Native landscape will contribute to urban rewilding, and the building takes design cues from the site’s geology and industrial past.”
Other architects engaged for the project include Architecture AND for Building D’s terraces and Silvester Fuller for Building E. The entire precinct is slated for completion by 2026.



















