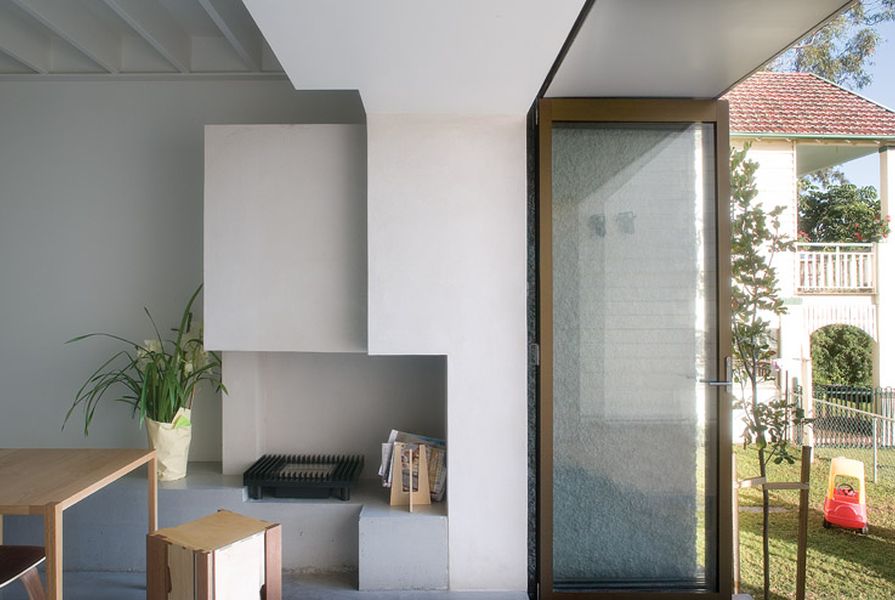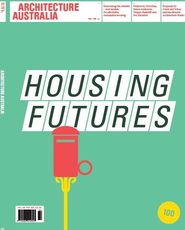The presenter of By Design on Radio National, Alan Saunders, recently remarked that whenever the program covers a proposal for increasing residential densities the response from listeners is overwhelmingly negative.1 In the debate about the future of our cities, this impasse remains. Consider this piece of research as a way into the problem.
When Generation X was growing up in Sydney, what did they think of their neighbourhoods? In interviews with children aged nine to eleven circa 1979, 90 percent of the kids had a positive view of where they lived.2 In three-quarters of the neighbourhoods studied, from disadvantaged working-class suburbs in the outer west to fashionable suburbs close by the eastern beaches and affluent suburbs north of the harbour, there was little or no difference in the children’s largely positive evaluations. (Two prosperous semirural suburbs on the north-west fringe rated more highly, while two inner industrial suburbs south of the city centre fared worst of all.) The kids turned out to be remarkably sensitive to the amenity or otherwise of open space, valuing bushland, parks, backyards and quiet, residential streets. Where the critics of suburbia have seen unthinking conformity, dreary uniformity or a faux egalitarianism in the sprawl, much of the open space proved to be of value in the children’s lives and, when equally distributed, to counter social disadvantage. Now in their early forties, the children in these interviews may be among By Design‘s respondents, looking out on a neighbourhood of minimum setbacks.
Over the intervening years our cities have been set on a course of increasing density. It’s one thing to hold that traditional suburbia is unworkable or no longer workable, quite another, however, to overlook the many things that domestic (including neighbourhood) open space is for or how we might do at least as much with less of it. In an earlier article in Architecture Australia, I argued that where open green space once motivated the big ideas about the city, with the rise of transit-oriented development (TOD) its influence has waned.3 Cities (and housing) can be both transit oriented and open space oriented, however, and the transit might be development oriented, as Peter Myers and Paul Mees have proposed.4 On the home front, site cover has doubled or trebled, as dwelling sizes have ballooned and densities increased. Unable to resist a pun, I suggested we needed to rediscover GOD, or garden-oriented development, and offered a thought experiment about one form of increasingly popular urban open space – the community garden. If it’s a good idea to rebuild our cities to put everyone within easy walking distance of a transit stop, why not do the same with a network of community gardens (without forfeiting any dwellings)?
GOD: Sustaining density.
Making a case for backyards or local community gardens can seem like nostalgia or wishful thinking, but this need not be so. Home and neighbourhood are different. In the market economy, the space and resources required to raise chickens are funded, in the end, from the sale of the chickens. Raising children requires space and resources too, but because the children are not traded in markets, this enterprise cannot itself attract the necessary funds, however well it is conducted. Domestic space and resources have to be funded from the market-based activity of households or supplied from other sources. As Hugh Stretton has long emphasized, this is a pure market failure.5 To understand housing, we need to begin by recognizing a domestic economy and the role of domestic space, built and open, in that economy and in its support of the market economy. The decline of domestic outdoor space and the failure of alternatives to it to emerge may have many causes, but being unproductive in market terms is surely one of them.
The Brisbane practice of Owen and Vokes has been pondering the nature of suburban living and domestic space for some time. The open space of the garden and semi-open adjacent spaces have characteristically been prominent in its houses. The Bulimba Boathouse, for example, occupies a small lot with an additional riparian setback, yet potential built space is surrendered for a relatively deep and wide front garden and, diagonally opposite in plan, a riverside courtyard. The benefits of this move are immediately felt in the flexibility afforded the arrangement of rooms, the logic and experience of entry, and the avoidance of a dead zone in the middle of the building. Benefits are also felt in the immediate neighbourhood. Given that the default form for small-lot housing in such a location is the decorated double-height shed, bursting at its setbacks, these two attractive open spaces register as neighbourly offerings.
In two invited competitions, Owen and Vokes has brought the approach and the set of concerns evident in the Boathouse (and in other projects such as the Balmoral and Cabarita houses) to bear on my loose suggestion for garden-oriented development.6 In their entries for these competitions, the architects have set out to balance increasing housing density with retaining or making open space in support of a productive domestic economy, broadly construed as the range of personal, household, community and environmental requirements or pursuits we expect home and neighbourhood to satisfy.
GOD: Sustaining Density site plan.
In 2009 in About Face, the Think Brick competition, they chose to work on the inner Brisbane suburb of New Farm and began by defining a hierarchy of streets: High Street, Neighbourhood Access (NA) Streets and Local Access (LA) Streets. They confined their attention to the latter two street types and chose a residential block with its short edge on an NA street. They devised a Neighbourhood Code to control development, within “current lot and title arrangements” and not dependent on the sharing or purchase of land. Their entry was called “GOD: Sustaining Density” and had several aims: firstly, a higher dwelling and population density on the selected block than at present but lower than would be the case if redeveloped as two-storey town houses; secondly, a site cover (or “garden cover”) that was less than would be the case if the character houses on the block underwent the currently permissible back extensions; and lastly, more flexible, multi-generational dwelling arrangements and more, largely home-based, commercial or retail activity in the neighbourhood.
To achieve these aims they proposed four context-dependent building types. 1. “Small backyard buildings” (including presumably extensions) for a variety of purposes – additional household space, accommodating other family members, older people, carers or students and micro-commercial enterprise; site cover to 25 percent (perhaps with a “no-worse than existing” default). 2. “Corner buildings on an NA street” – can be mixed-use (for example, retail at ground, residential above, perhaps community garden at rear, if a social housing provider); three to four storeys on large sites with zero lot lining; up to 30 percent site cover. 3. “Street garden buildings on an NA street” – these could provide small-scale retail or commercial, work-from-home opportunities. 4. “End-lot buildings on an NA or LA street” – typically corner lots, allow mixed-use or “corner shop” activity, and the removal of a character house to the rear of the lot. How would a full social brief develop or test these four types and what might be the unintended consequences of the code? Such questions are beyond the scope of an ideas competition but would be a plausible next step.
Suburban Garden House plan.
In Scale vs. Status, a 2010 Green Magazine competition, the brief was for a low-energy house on a small inner-urban lot. Entries were exhibited as part of last year’s Victorian State of Design Festival. In Owen and Vokes’ entry, Suburban Garden House, the first move was to assume two lots, sharing a side boundary. This move increased the scope for configuring the open space, as the original garden suburbs recognized, and helped in shifting the focus from house-building to garden-making. The houses are factory made (their Happy Haus prototype modified) and allow for incremental development. Each house is anchored to an in situ masonry garden tower and together the houses frame a set of well-proportioned garden spaces intended for a variety of uses, with some measure of flexibility. If fully developed, some neighbourliness is sacrificed at the edge of the scheme along with some car parking, but a potential delight is the central garden, which is physically shared yet can be divided in two if necessary and remain workable. In their “real guide to sustainable living,” Robert and Brenda Vale remind us of the importance of the seemingly obvious points about sustainability: build smaller, share space and encourage more outdoor and associated informal living, where built form and energy use can easily be more sparing.7
Unsurprisingly, there are no easy choices in the density wars. Houses and flats are property as well as places to live and flourish. Can domestic economies flourish on a diet of patches and strips of outdoor space, however, even if more indoor space is on offer? These projects help to clarify some of the hard choices we face in this regard. Have we been free riding on our suburban legacy of open space, setting aside the life forms it can support?
1. ABC Radio National, By Design, 2 February 2011, “Trends: Australian Houses Getting Bigger.” www.abc.net.au/rn/bydesign/stories/2011/3123445.
2. Ross Homel and Ailsa Burns, “Through a Child’s Eyes: Quality of Neighbourhood and Quality of Life” in Ian Burnley and James Forrest (eds.), Living in Cities: Urbanism and Society in Metropolitan Australia (Sydney: Allen and Unwin, 1985), pp. 103–115.
3. Greg Bamford, “Spooked by Sprawl?” in Architecture Australia (January/February 2009, vol 98 no 1), pp. 37–39.
4. Peter Myers, “Seeking the Section” in Architecture Australia (April 1992), pp. 22–25; Paul Mees, “Public Transport Policy in Australia: A Density Delusion?” in Dissent (No. 32, Autumn/Winter 2010), pp. 45–49.
5. Hugh Stretton, Economics: A New Introduction (Sydney: UNSW Press, 1999).
6. See www.owenandvokes.com.
7. Robert and Brenda Vale, Time to Eat the Dog? The Real Guide to Sustainable Living (London: Thames and Hudson, 2009).

























