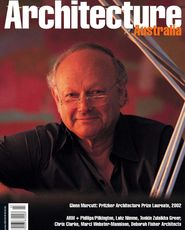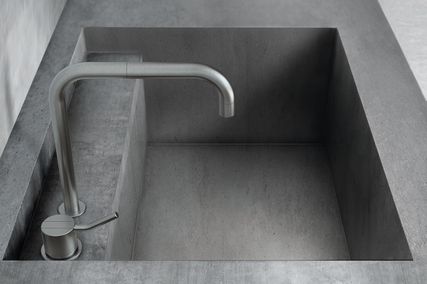Photography by Patrick Bingham-Hall.
Review
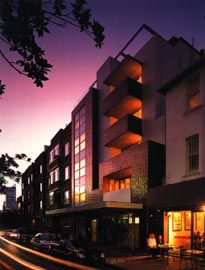
Refusing the predominant paradigm of the transparent facade, the principal elevation to Challis Avenue is a play between surface and mass that carefully mediates between its neighbours on either side.
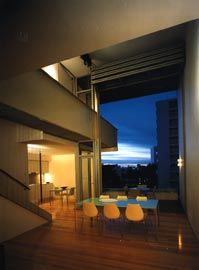
The nuanced spatial play of the doubleheight living space in unit 5, with the fully retractable glass wall to the north in the open position.
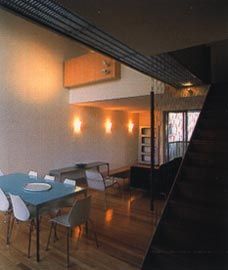
Looking south across the same space. The mesh deck of the connecting bridge is above, with the main bedroom balcony in the midground.
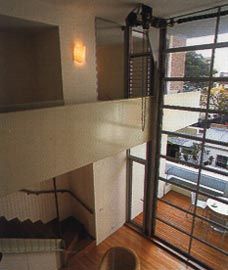
View over the double-height living space in unit 2.
Tonkin Zulaikha Greer’s 12-16 Challis Avenue has become known to local residents of Potts Point for its ground-floor restaurant and bakery, Fratelli Paradiso, and the quality of their “new Italian cooking”. That the building does not immediately present itself as what it is – a small infill development containing six spatially intricate apartments – says something about the reception of new apartment developments in this part of Sydney.
The commercial tenancy of restaurant and bakery has already created such a clear condition of belonging, which, I suspect, has as much to do with the quality of the food as it does with the quality of the street environment the building allows, that what happens in the rest of the building is, understandably, inconsequential for the average person in the street. But this is curious, because new apartment buildings, especially those in Sydney’s inner-eastern suburbs, attract a good deal of public attention, both through the images presented in real estate marketing campaigns, and through the literal transparency of many of the buildings’ facades. Assessing the (mis)match between the images used to sell many new apartments and the ways in which these images are revised in the spatial inhabitation of the buildings becomes an interesting cultural game in Sydney, mostly because real estate images and buildings don’t collude in the way one would normally expect. Images show lifestyle, giving you the figure you should become, and the building provides the “bare” stage upon which to live out this new subjectivity. This largely means selecting the right (or officially sanctioned) furniture. Faux pas of inhabitation can be spotted a mile off.
The main southerly facade of 12-16 Challis Avenue (how can an apartment building in this part of Sydney not have a name?) refuses any external reading of its internal domestic arrangements. A looping frame of copper tiles and two counterposed strips of flush windows and projecting balconies set up a reading of surface against mass in this facade, articulating the way in which the building mediates between its neighbours on either side: matching the height of its westerly brick neighbour, and stepping subtly down and slightly away from its lower easterly neighbour.
The building contains two single-storey one-bedroom apartments, one single-storey two-bedroom apartment, two two-bedroom apartments with double-height living spaces, and a double-storey penthouse. The double-height apartments are stacked on top of each other on the eastern side of the central core, with the single-storey apartments on the western side. The strategic placement of enclosed volumes to the north on each of the four main levels means that they can be annexed to the apartments on either side – as an extra bedroom for one single-storey apartment, and as the second bedroom for the double-height apartments. In these double-height apartments Tim Greer and project architect John Chesterman have achieved generous volumetric definition of rooms within a small floor area by pushing kitchen spaces and internal vertical circulation back flush with the line of internal wall surfaces. Vertical circulation is made as light and thin as possible, with a tensioned steel chord screen dividing the stair from the living space, and a steel bridge with a mesh deck linking the two upper bedrooms. The master bedroom borrows the view to the north through the double-height living space via a wooden shutter screen, while the second bedroom is oriented to face across the void above the outside space to the north. The steel bridge continues through from inside to outside, and provides the second bedroom with a Juliet balcony. Finally, the flow of space from inside to out is managed in spectacular fashion through a fully retractable double-height glass wall on the north facade. Within their spatial arrangement, these double-height apartments allow a nuanced visuality that is articulated in terms of volume, scale and view. There is a gradation from closure to openness, from public to private, from inside to outside.
All of this means something different for domesticity and inhabitation than the visuality encountered between apartment-as-stage and a public audience. One gets the feeling that domesticity can unfold in these apartments in the absence of a collusion between buildings and the images of lifestyle that would regulate so closely what contemporary domesticity should be. There is enough idiosyncrasy in 12-16 Challis Avenue, enough attention to creating spaces which surprise in subtle ways, for inhabitation to be about coming to grips with space, materials and aspect, rather than inhabitation being the performance of a newly identified subjectivity.
While the apartments are spatially rich, and the building itself is fitted carefully into its existing context, the surface treatment of the facade slightly disturbs what could be an interesting dialogue between a Corbusian sense of flow and openness with the use of double height volumes and a Loosian sense of discretion in the facade. The surface of the copper tiles perhaps overcompensates for its difference from Sydney’s prevailing apartment idiom, as if the answer to a domesticity on display could be found in the rearticulation of architectural technique in facade embellishment. But there might also be another possibility: a remembering that discretion, in the early modernist sense, meant blankness, a deliberate refusal to signify. With 12-16 Challis Avenue, Tonkin Zulaikha Greer have achieved one half of this refusal by participating in a development that is not governed by the image of lifestyle.We might pause to reflect on what it would be to achieve the other half of this refusal in the current context of Sydney as we enjoy our “new Italian cooking”, about which I am sure Loos would have had something to say.
Charles Rice is a lecturer in architecture at the University of New South Wales
Project Credits
12-16 Challis Avenue.
Architect Tonkin Zulaikha Greer—project team Tim Greer, John Chesterman. Structural Engineer Murtagh Bond. Services Engineer Medland Metropolis. Contractor Infinity Construction. Project Manager P&J Projects. Client P&J Projects.

