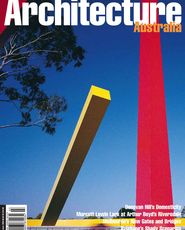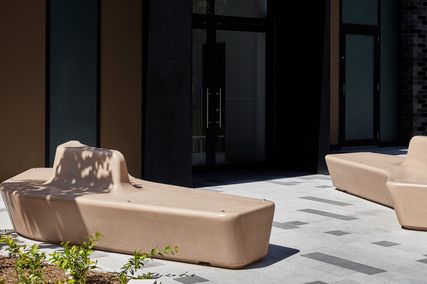Comment by Leon van Schaik
At the base of everything that interests me in architecture is the dynamic between the province and the metropolis. I am convinced that architecture is place-bound: that it is not, except in occasional circumstances (space stations for example), transportable.
Looking recently at an aerial view of Richard Meier’s Barcelona art museum, lying white in the midst of rich Mediterranean hues, I heard that the locals call it “the freezer”. I could only wonder at the differences between this lamentable imported building and the works by Catalan architects that have returned their capital to a liveability now recognised by the first award to a city of the RIBA Gold Medal. Perhaps it is wishful thinking to draw parallels between Melbourne and Barcelona. But an intense local architectural culture characterises both cities, as does an acute awareness of where everything that is built in each centre sits within the larger picture of architecture around the world. Like Barcelona, Melbourne often acts in defiance of received taste—a tendency exemplified by the new buildings at RMIT’s city campus. Talking of them recently, Ian McDougall commented on the way in which Peter Elliott is now creating an urban mat to tie some of those aesthetically diverse works together as a cohesive ensemble. Elliott is also doing a lot of other work in Melbourne to reunite city institutions to the public realm.
His work is not rebellious: instead, an almost curatorial intelligence is at work. Cleaning out cluttered sites, setting a visual and experiential hierarchy and orchestrating sequences, he is retelling Melbourne’s story bit by bit: expanding the utility of the city and explaining its delights to a wide audience. Paradoxically, he is doing the local in a minimalist language that is internationally readable.
That irony is encapsulated by the new Spencer Street Footbridge across the Yarra River between the Melbourne Convention Centre/Centra Hotel and the Denton Corker Marshall Exhibition Centre. While its formal language of steel, glass and concrete is not specific to Melbourne, the effect is.
From the convention centre’s new street entrance—a high loggia with a wave-patterned wall of green glass (designed by artist James Clayden)—the bridge arcs elegantly across to the river’s south bank. It is divided by an angled glass screen which offers alternatives of shelter from different winds and provides river travellers with city views filtered through a silvery veil of reflected ripples.
Another new project by Elliott also demonstrates Melbourne’s mature approach to city improvements as local solutions set within international contexts. As with the footbridge, he defines the problems in a diagnosis of the site, then solves them directly and with delight.
At the Observatory Gate to the Royal Botanic Gardens, he has linked a scattering of small historic structures (restored by heritage architects Allom Lovell) with a new visitor centre, forecourt and paths to the gardens. This almost archeological work reveals the original hilltop site of Melbourne’s Observatory from 1861 until 1944. Up the side of Birdwood Avenue, gravel paths sweep out into a spacious court at the brow of the hill. This brow has always been the cusp between the Shrine of Remembrance and the Observatory; now it is also a bridge to the flowing lawns of the Domain.
In Elliott’s strategy for the Observatory precinct, La Trobe’s cottage was removed to a less congested site, revealing the remaining turrets, towers and roundels of the Astrograph house, the South-Equatorial and Photo-Heliograph houses, the Magnet house and the Italianate Observatory. A serpentine seat/wall weaves between these buildings and the Victorian Astronomer’s residence, picking out the relationship between the collimating marker and the split Observatory that lined up with it on Melbourne’s longitude. As a powerfully local gesture, all of these elements and the tower of Government House are captured in a composition generated by the two lanterns of Elliott’s new visitor centre. And as a persuasively theatrical performance, the facade of the centre and the syncopated paving of its forecourt turn the visitor around to walk downhill into the magic canopy of the western lawn and onto the picturesque treasure of the gardens.
This is the first phase. The remains of the Observatory lie beyond, and the rear wall of the visitor centre opens to an outdoor space that will be used eventually for a lecture theatre and other facilities. Meanwhile, it has become the focus for visitors, a marshalling yard for school parties and tours: as quietly inevitable as designed spaces are, and styled spaces never are.
The centre’s entry slices through a five-bay shade canopy made (disconcertingly) of heavy metal grilles hanging from cables and tensioned in case of updraughts. This structure lies across the front of the building and its shiny tapered columns march the eye towards the Gardens entrance.
Inside, the centre’s foyer is lit by one of two tall lanterns. This creates a double-height cubic space which compels pause as you orientate between the Gardens shop—centred at the base of the other lantern—and the Observatory café. In the dark, both lanterns glow against night skies. They float below the floodlit tower of Government House, its plague (or imperial) yellow ensign flying in the south wind. The centre’s logical layout of three pavilions (foyer, shop, café) aligned to a thick wall of services—creates an immediate rapport with visitors and produces relaxed, urbane, browsing spaces. The clarity of the plan allows breath to be taken before the challenge of the Victorian arabesques of the garden beyond.
The café, fitted out by Michael Jan, has an easy flow between inside and out, and a pair of external coffee stations sits on the forecourt to serve clusters of customers as weather permits. On a wet Sunday, I observe the proprietor wandering about, smiling and saying: “It’s just like Europe”. Which it might be if he trains his staff. Currently they flock together behind the counter like sheep in fear of a dingo. Nevertheless, his sentiment is authentic. This is what they have been saying on this site since 1840.
Is this also what Peter Elliott is saying? Although I believe that both of his recent works compare well with projects of similar genres by international architects, they seem like local works. This conclusion comes from the depth of research that underlies each project, the easy choreography of movement through these spaces, and the poetics that capture elements from both contexts to be incorporated into part-playful, part-earnest representations of what living in Melbourne at its best is all about. You would not visit Melbourne because it has an IM Pei tower, though it has one: Collins Place. You would not visit Melbourne to seek out a Kurokawa, though it has one: Melbourne Central. Neither of these buildings features in monographs of their designers’ works. They were each downloaded from a distant metropolis without consideration for the province in which they would be built. In contrast, Elliott’s new urban works will linger in the minds of visitors. His local knowledge and local poetics play a big part in persuading people to stop and look at Melbourne—and compare its exegesis of place with their own.The best architectural works of every city are those which explain the provincial singularities of the metropolis in which they are built. | 
Looking across Spencer Street to the convention centre entrance.

Looking through the telescope slot of Astragraph House to the visitors centre;
 South elevation. South elevation. |







 South elevation.
South elevation.












