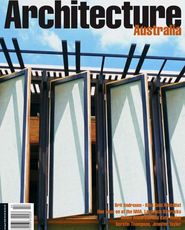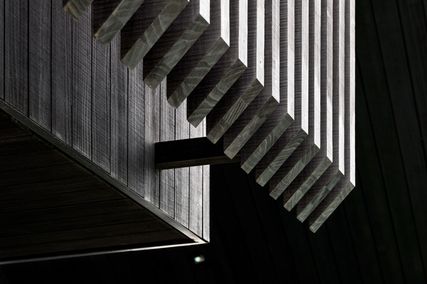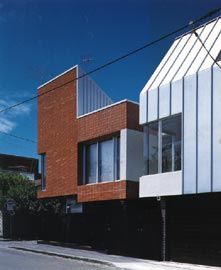
The north-east corner brick “bookend”. The bookend elements operate figuratively, in terms of the adjacent context, and formally in terms of the composition of the ensemble. Image: Patrick Bingham-Hall
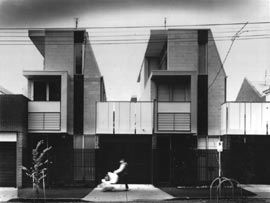
The western elevation abruptly truncates the three-storey rear dwellings, acting as a literal section of their interior volumes. Image: Patrick Bingham-Hall
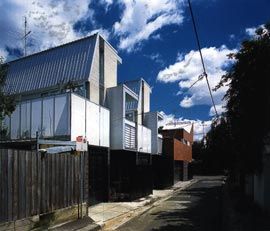
This page, top left Looking north, along the Little George Street edge. Image: Patrick Bingham-Hall
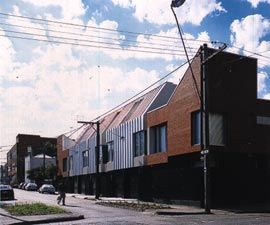
Looking east, along Webb Street, the brick “bookend” reflects and responds to the larger brick facades of the adjacent urban fabric. Image: Patrick Bingham-Hall
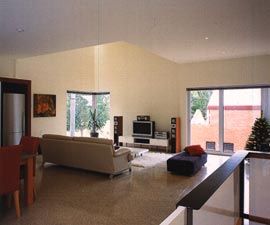
First floor living area in one of the corner units. Image: Patrick Bingham-Hall
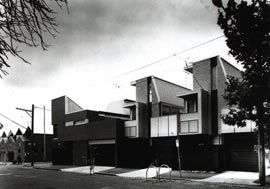
The Napier Street facades. Image: Patrick Bingham-Hall
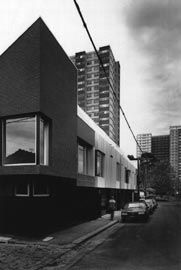
Looking west, with the housing commission towers beyond. Image: Patrick Bingham-Hall
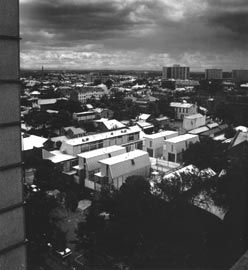
The development, and its urban context, seen from a high-rise tower in the Atherton Gardens Estate. The elevated open terraces are visible in the centre of the complex. Image: Patrick Bingham-Hall
Several years ago, I was slightly perturbed to hear two well-known Melbourne architects advise students that housing was not the province of “real architecture”. For them, “real architecture” had to have urban consequences; it required mass, prominence and, ideally, an honorific program - it was found in museums, art galleries, corporate headquarters or in the complex braiding of several programs. I suspect that this prejudice was based in the convention that understands most architectural housing as concealed; as inconsequential at the scale of metropolitan fabric; and, when visible, as merely the crafting of lifestyle trophies for particular elite groups. In this view, housing lacks a contributory role.
Today, even the briefest exposure to our major cities demonstrates the impact of residential development on our built environment - at least in terms of volume and exposure. Yet, the question of what these developments contribute remains. What can recent housing tell us
about the relationship of this mass of building to our environments and to the changes that have occurred in the way we live and work in them?
Kerstin Thompson Architects’ Napier Street housing project suggests that the practice is certainly interested in questions of this kind - and that it has managed to maintain this interest in the real and difficult climate of speculative housing. The project, in the inner Melbourne suburb of Fitzroy, is an eleven-residence, medium-density development. The architect was engaged by a developer when the site was already subdivided and only partial supervision of the project was available.
On first impressions, the project is tough and challenging, emphatically unconcerned with representing itself, as a current lifestyle “must have”. An articulated series of mansarded terraces is arrested at two corners by brick skillions. Reminiscent of Aalto’s work, they initially appear discordant. At the rear of the project, running parallel to the terraces, four dwellings are arranged in two serial lines of extruded three-storey volumes. These meet their street and lane frontages as if arbitrarily sliced off at the boundaries. This is not a gentle crafting and layering of a single urban block and it is definitely not the articulated romance of a Cullen-like pastiche. The composition evokes, superficially, what William Ellis once termed a “collage of disputatious types”.
As one lingers, however, the architects’ intentions slowly reveal themselves. This project has permitted them to work at a scale which reveals, more fully, the urban consequences of the practice’s earlier, partially concealed, experiments. This scale has also allowed Kerstin Thompson to develop aims that she has often articulated: the idea of the “interstitial” as a mode of thinking around architecture, and a preference for hybrid and complex solutions rather than singular utterances. These aims lead to two very strong threads running through this project - a nuanced entanglement with the idea of context and an imaginative reconsideration of dwelling configurations.
Here, both built and social contexts are sharply variegated. The development sits opposite the high-rise Atherton Gardens Estate, and its looming presence hovers over the project’s western boundary. The three other boundaries adjoin a fabric of gentrified, mainly nineteenth century, terrace housing and warehouses, with an occasional contemporary institutional building arbitrarily located within it.
Thompson has developed the relationship between the project and its context, not as literal quotation, nor as a purely abstract recreation of the adjoining morphology, but as a system of new intentions that have consequences beyond the confines of this building. There are elements of the figural in her new-found interest in formal quotation - the brick skillions evoke Aalto’s municipal offices at Säynätsalo or his experimental house at Muuratsalo. However, the selection of these “bookends” appears to be based on their ability to act both figurally, in an associative way with the chronology of the adjoining context, and formally, to serve the composition of the built ensemble.
Viewed from the park of the housing commission towers opposite, the Aalto-like corner appears, like its institutional prototype at Säynätsalo, to hover in a free landscape - it is as if the discordancy of the context can only be ameliorated by a figural gesture.
Closer, and in surrounding streets, this element assumes a more compositional role. It now presents as large brick faces hovering over the street, in a manner that allows the viewer to connect them perspectively with the larger brick forms beyond. The return sides of the radically sloping biscuit brick walls reconnect them to the scale of the five intervening terraces. On the lane-way corner, this system is reversed so that the mansarded terraces are juxtaposed with the reversed inclination of the skillion.
In the four detached rear dwellings, occupied by the
owners of the development, the concern is not so much with these extended contextual relationships, but with the architect’s ongoing examination of appropriate housing models. Here Thompson’s interest in the section is used to figure the appearance of the four buildings; their street elevations act as literal sections of their interior volumes. What might, at first, appear as an ad hoc collage of different typologies is, in fact, a considered ensemble of forms that is both a careful strategy for contextual engagement and the public expression of the architect’s ongoing research.
In her pursuit of the “interstitial”, Thompson has spoken of the necessity to act like the creole. This includes the need to develop hybrid strategies in response to issues of use and appearance. She cites the home office as a one place where our expectations should be challenged - is it a house or is it a commercial venue? In this project, with the uncertainty of occupation and use that speculative housing provokes, she has delivered an effective merging of tradition and novelty in the dwelling configurations.
The Napier Street housing takes the linear disposition of traditional terrace housing - formal rooms at the front, narrow service rooms into the depth of the block, indented side light court and rear pocket garden - and reconfigures it in a vertical stack. The ground floor is given over to the garages and secondary bedrooms, arranged around narrow internal light courts. However, the garages have glazed end or side walls, similar to the adjoining bedrooms, and their role is ambiguous. They appear to have shed both their utilitarianism and their sense of traditional detachment.
Looking at the ground plan, there is a sense that these spaces could be occupied in many ways beyond their superficial naming. Are these places to sleep and store cars and junk, or could they be offices, studios or workshops? The inverted location of the bedrooms has allowed the architect to elevate the living plane to the first floor, where each dwelling leads out to generous open spaces.
This situation is like the traditional arrangement of rear terrace gardens, but here it hovers a level above the ground plane and what, in terrace housing, would have been the side light-courts is excavated into these spaces. The large subdivided area of open space provides obvious improvements in amenity. It also establishes a type of communal adjacency for the exterior spaces that is a fine alternative to the embattled atomisation of many similar developments.
There are many other aspects to this project that deserve attention. The material choices and junctions are particularly well-considered by the standards of similar projects. The fine gauge steel fencing that surrounds the project at street level is cleverly scaled and its moire-like quality effectively, but gently, protects the small threshold gardens at the entries. The project is well executed and finely detailed and the developer should be congratulated for recognising and ensuring the integrity of the outcome.
Importantly, the project establishes a bench mark for what the best medium density housing can be. It is generous to its surroundings, challenging in its inventive spatial disposition and contributes to our understanding of what contemporary dwelling design can achieve - it is definitely “real architecture”!
Credits
- Project
- Napier Street Housing
- Architect
- Kerstin Thompson Architects
Melbourne, Vic, Australia
- Project Team
- Michael Archibald, Simone Koch, Kerstin Thompson
- Consultants
-
Building surveyor
Philip Chun & Associates
Contractor The Love family
Structural engineer W. P. Brown and Partners, Tony Spencer
- Site Details
-
Location
Napier Street,
Fitzroy,
Melbourne,
Vic,
Australia
- Project Details
-
Status
Built
Category Residential
- Client
-
Client name
Gary Brown

