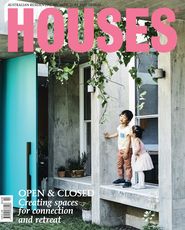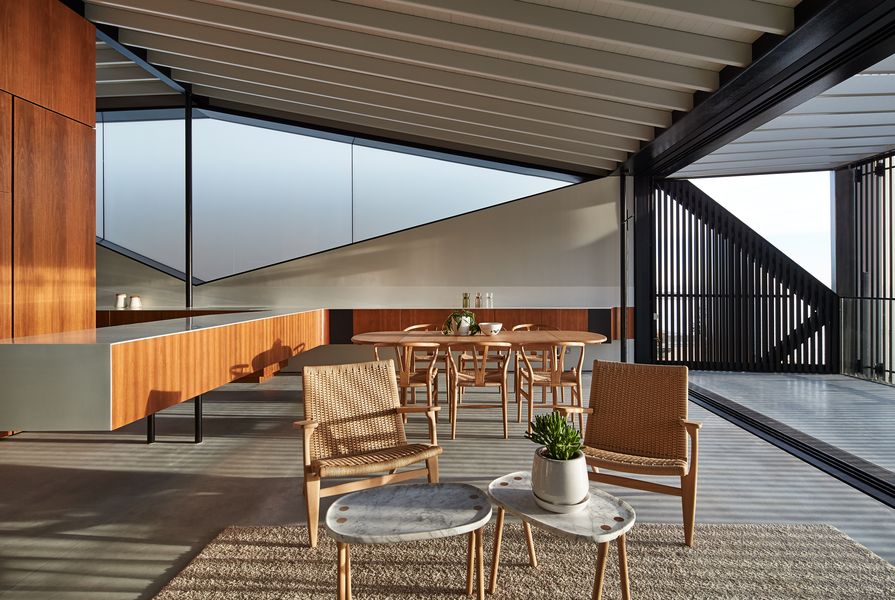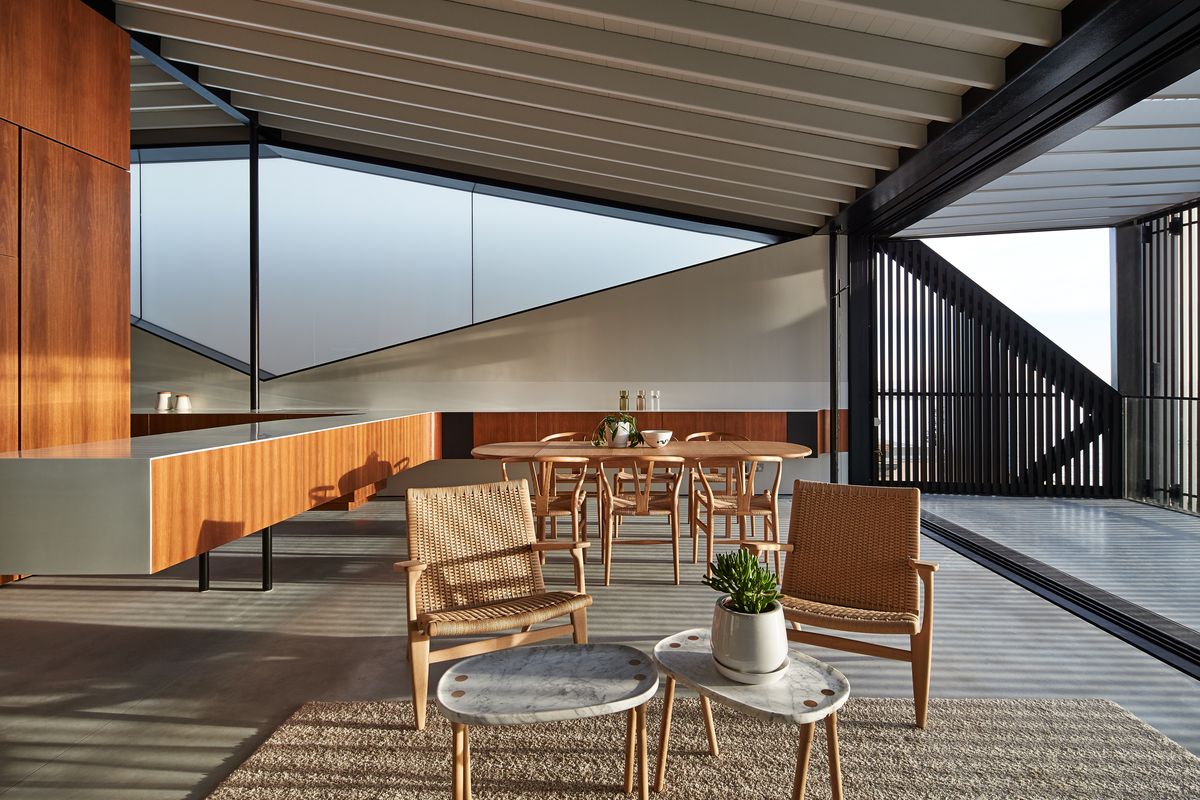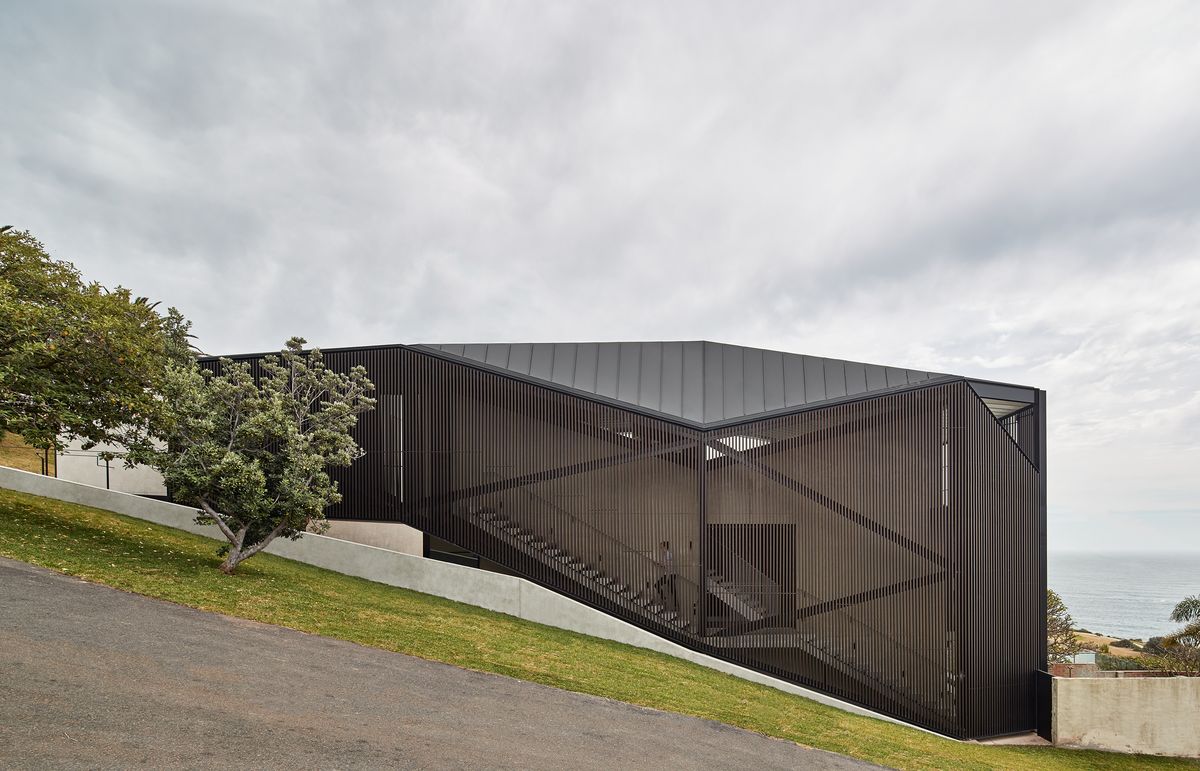Houses magazine: Why did you decide to engage an architect?
Georgie: To some extent, it was a matter of necessity. The house was old and needed major repairs. It was dark, cold in winter and hot in summer, and did not make the most of its easterly aspect a nd views.
The catalyst was my request for a wardrobe, after our makeshift clothes rack collapsed in the middle of the night. My husband, Alex, insisted that installing a wardrobe in the existing house was a waste of money.
I was reluctant to build, being aware of the uncertainties, stress and costs involved. But we are lucky to live in a beautiful part of Sydney; we had followed architectural trends in the media and in the local area, and had developed a liking for modernist architecture.
Houses magazine: How did you discover Chenchow Little?
Georgie: We are time poor so it was a bit like speed dating. I searched Google for coastal houses in Sydney. Alex and I narrowed our choices to two architects and I spoke at length to each of them. One was geographically difficult for us to access and the thought of regular meetings at his office, while working full-time, ruled out this choice. The other was Chenchow Little. At that time, the practice was not prominent, but soon after it won the Australian Institute of Architects 2009 Robin Boyd Award for Residential Architecture, for Freshwater House.
An elevated entry bridge leads from the garage into a transitional space between the protective skin and masonry structure.
Image: Peter Bennetts
Houses magazine: How did you prepare for your first meeting with the architect? Had you done some research into what you were looking for?
Georgie: We initially did not understand that it is the architect who chooses the site and the client, as well as the client choosing the architect. For our first meeting we prepared questions for the architect about their previous builds and experience working on the south-eastern sandbelt. We cooked Greek lamb and ensured that our children were on their best behaviour.
We soon realized that Tony Chenchow and Stephanie Little, co-directors of Chenchow Little, are a great team with complementary skills. They are innovative, passionate, committed and determined. We found many shared interests, especially food and Bob Dylan.
Houses magazine: What was your brief?
Georgie: We wanted a home that was better adapted to the slope and aspect of our block, and which brought the coastal light and breeze indoors. Many neighbours overlook the house, so peace, quiet and privacy were at the top of our list.
We specified a bedroom for each child, and a study, as we work from home in the evenings. We wanted one bedroom to have a self-contained living space for our oldest child. We wanted the house to be as ecologically appropriate as possible – we asked for solar power, water tanks, soft landscaping, no airconditioning, double glazing and underfloor gas heating. I wanted the kitchen to be part of the main living area and to make the most of the view, as I spend a lot of time cooking and the kitchen has always been a hub within our home, both day-to-day and when entertaining. The site offers a view of the ocean; we saw the home as an ocean liner, encapsulated but floating and part of the landscape.
The ocean is strategically framed to eliminate all neighbouring properties from view, enabling a more intimate connection with the water despite the home’s suburban context.
Image: Peter Bennetts
Houses magazine: Did you have much involvement in the building process?
Georgie: We went to weekly on-site meetings, but mostly we influenced design and progress in separate discussions and meetings with our architects, who managed the build. We are fortunate that our builder and joiner were as obsessional and passionate as Chenchow Little, who demanded excellence in every aspect of construction.
Pacific Plus Constructions had previously worked with Chenchow Little and has completed a large body of high-quality work. We also felt that they were of sufficient size to deal with the complexity of the build, be sensitive to the process of building in a small neighbourhood, and be solvent at the end. In conjunction with the architect and builder, crucial tradespeople were introduced. Our joiner, Anthony Ritchie of North Shore Custom Cabinetmaking, was absolutely pivotal to the quality, look and livability of our home.
Houses magazine: Is the result achieved by working with an architect what you expected?
Georgie: The result is very different to the conventional home we initially envisaged. With an eye to both the classical and the modern, Chenchow Little introduced us to concepts of design and space, light and regard for views, which transformed our home.
The house has exceeded our expectations. Chenchow Little has created an integrated collection of well-proportioned and functional spaces within a striking shell (like a tent with a fly). The house changes throughout the day, like a dynamic sculpture. There are beautiful angles and shapes throughout. Screens open and close to change the living spaces, and the shadows are restful and interesting. The lighting is creative and subtle and can be altered according to purpose. The joinery is beautiful and embracing – when our friends come over, they hug the spotted gum walls.
We’re now friends with Tony and Stephanie, of eight years standing, and we have great respect for their vision, passion, skill and determination.
Three flights of finely detailed concrete stairs are visible through the dark, faceted form of the home.
Image: Peter Bennetts
Houses magazine: What advice would you give someone who is thinking of using an architect? And would you engage an architect again?
Georgie: Check a prospective architect’s completed homes to establish that their style is compatible with your aspirations. You are trusting them with what is probably your biggest asset so, ideally, talk with prior clients about their experience (do as I say, not as I did). Inevitably there are tense times through the life of a project, so assess the architects’ people skills as well as their design skills – they need to negotiate with neighbours, the local council, the builder and other tradespeople.
It is important to have a good working rapport with your architect. In our case, many aspects of the design evolved after rigorous debate. Liking them also helps: throughout the project you will see them more than you’ll see your friends.
If you are going to build a house that is not a project home, our advice would be to only do it with an architect. They value-add by combining design, form and function in the context of the site.
Source

People
Published online: 26 Aug 2022
Words:
ArchitectureAU Editorial
Images:
Peter Bennetts
Issue
Houses, April 2017























