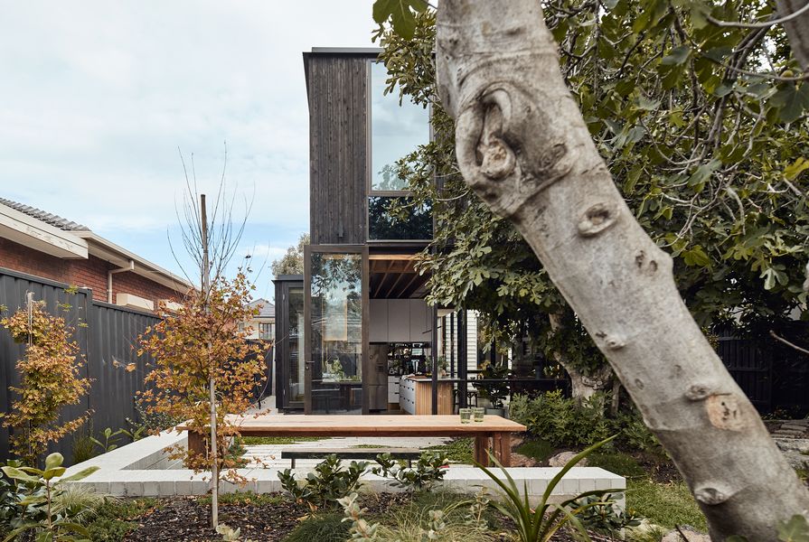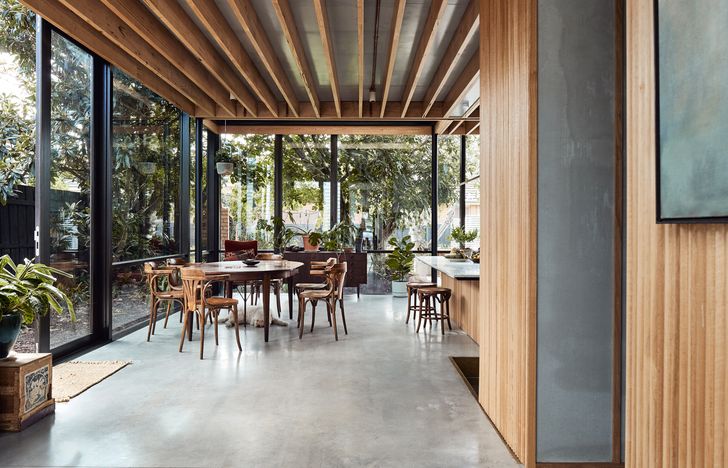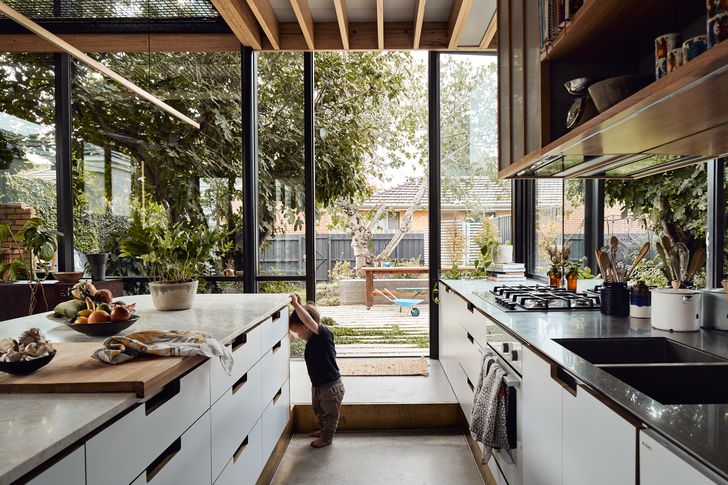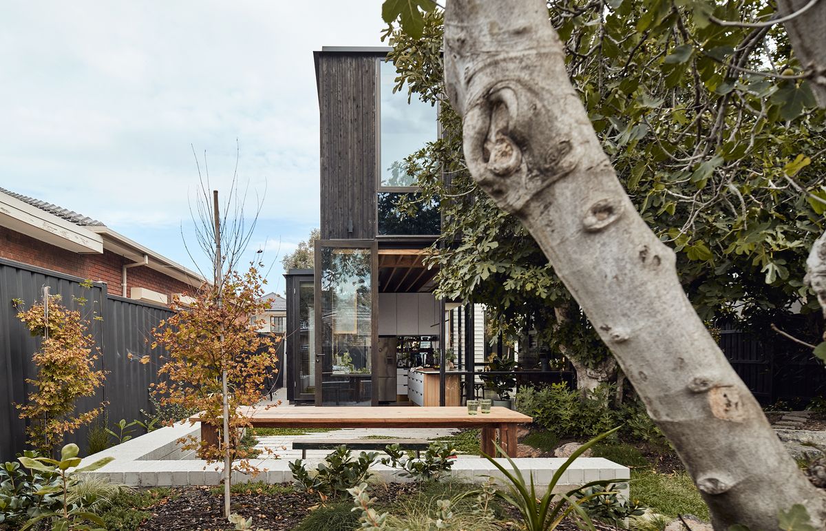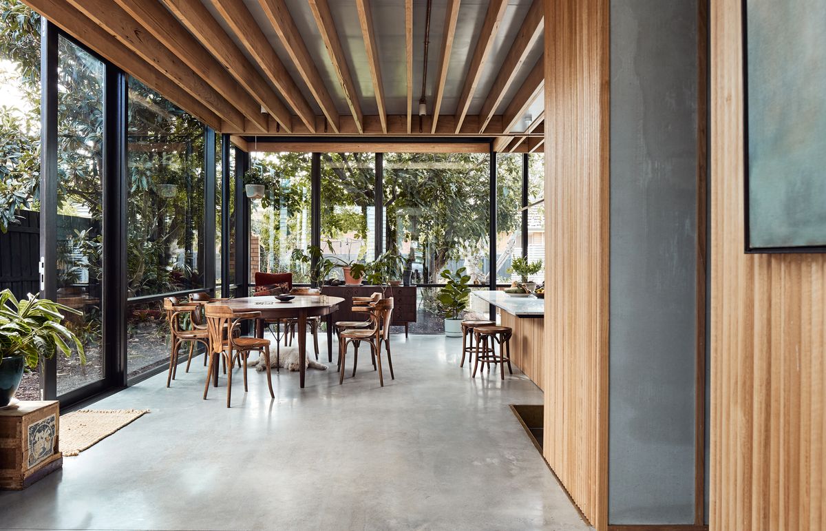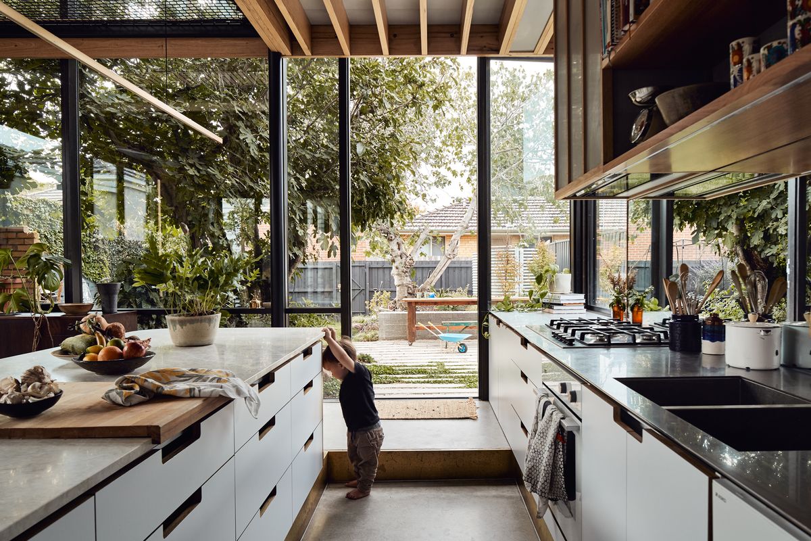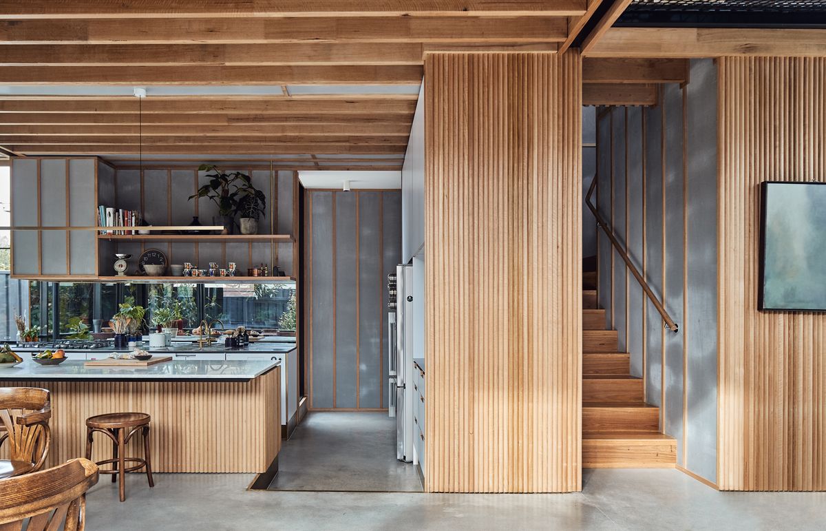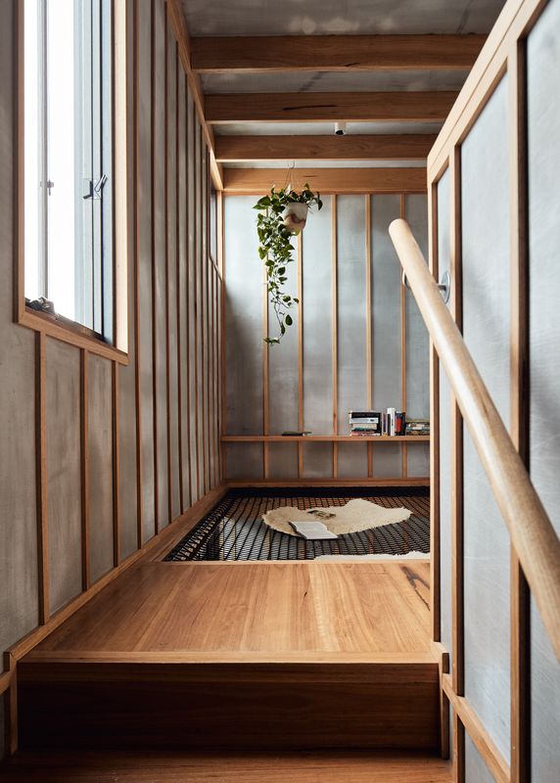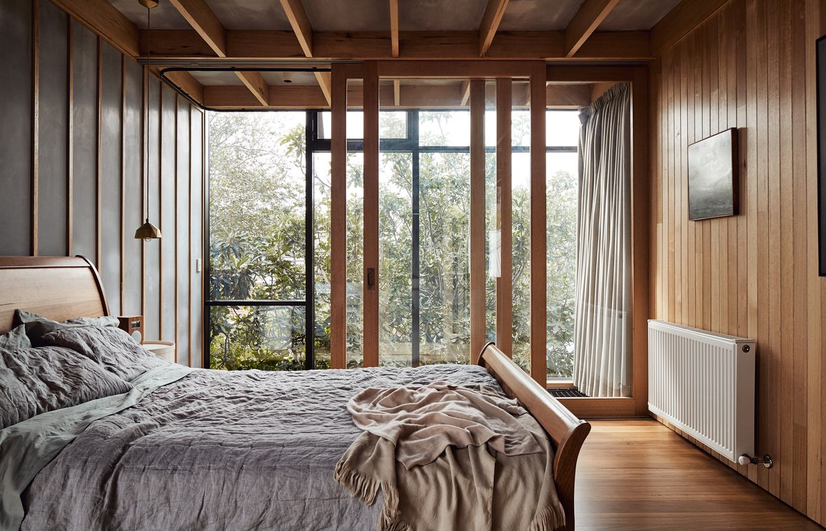Josh Harris: Could you tell me a little bit about your family’s history with your home. Were you living in the cottage before the alteration?
Tania: Yes – we bought the house in late 2010 and were living there by early 2011. So we’ve had it for about nine years.
JH: Did you always know you were looking to engage an architect in your home’s redesign?
T: No, we didn’t, actually. We knew that we would renovate a few years after we moved in, and I’ve always been interested in architecture and residential design. But originally we’d planned to work with a drafty and a builder and just do it that way. Then I reflected on how I genuinely enjoy architecture and have an appreciation for it, so that’s when we started looking for and talking to architects to engage on the project. We wanted to do this once and do it properly.
Harry House by Archier.
Image: Peter Bennetts
JH: What was it that attracted you to Archier?
T: I had never worked with an architect before and this was our first renovation. So, I started by calling some firms that I was interested in – some of the more established ones – and they were, fortunately for us, too busy. But they were kind enough to point us in the direction of a website that promotes the work of emerging architects. There, we found a couple of practices that we ended up speaking with, including Archier. During our research, it became clear that not every architect was going to be the right fit for us. We were able to quickly cross one off the list when we felt like we were talking to a used-car salesman (“Oh yeah, we’ll just stick another box on the back of your box!”). From the beginning, Archier was amazing. Design director Chris Gilbert came over to our place and he was the best prepared of anyone we’d spoken to; he’d looked at old sales listings online and he had a Google Maps snapshot of the house, so he knew the old rooflines and the new rooflines. I liked their aesthetic and ideas, particularly in terms of using raw finishes that are functional.
JH: I get the sense that it was important to you to have a great rapport with the architect?
T: Yeah and with Chris I just thought: “I’m going to be able to work with this guy and it’s going to be a fun process” – and it was.
JH: I understand you had quite strong ideas about how you wanted the house to work. Did Archier challenge some of those ideas or develop them in ways you weren’t expecting?
T: Oh, absolutely. My ideas weren’t about stipulating a particular floor plan; they were more around how the spaces would function together and how we would utilize those spaces. And I knew I wanted to use honest materials, but the palette that Archier brought in consisted of materials that I would never have thought of or even knew about. A big design decision that we went back and forth on quite a lot was the sunken kitchen, which was something Chris presented early. I honestly didn’t get it for a long time. I would say, “Okay, okay, we’ll do it.” And then I’d think about it more and decide that we wouldn’t. Chris and I had that discussion a lot. But we’ve ended up with his vision, with the kitchen stepped down, and it’s amazing! It’s one of my favourite parts of the house.
The sunken kitchen was a point of much discussion between architect and client throughout the design process.
Image: Peter Bennetts
JH: You were also clear about wanting a relatively compact footprint, with an efficient plan. How did Archier respond to that brief?
T: That part of the brief was really important to me. I’ve got Japanese heritage and we have spent time living in Japan. This wasn’t about building a great big showpiece. It was much more about building a home that would function well for us, that was also beautiful while not being decorative. It’s that idea that things that function are also beautiful – that Japanese idea of things. Archier was really good about taking that on board.
JH: What is it like to live in the house? Do you have any favourite spots, or moments?
T: I love all of it! I was really keen to keep the sightline – arriving through our front door, you’ve always been able to see right through to a big fig tree out the back and I’m really glad that we’ve kept that. The bedroom is amazing; a quiet little retreat up in the treetop. And then there’s the kitchen–dining area, which is such a nice space, where there’s never any need to turn lights on during the day – even on dark, cloudy winter mornings. And being in our bathroom feels like we’re in a hotel spa.
JH: How do the kids like it?
T: The boys love it. It’s interesting to see because my kids don’t have an overt interest in architecture, but they really respond to the spaces. My husband doesn’t have a particular interest in design either, but he really appreciates it. When we go on holiday, in the last few days he’ll say, “Oh, I’m really looking forward to getting home.”
JH: Do the boys use the netting over the void?
T: Yep, they’ve had sleep overs in it and they hang out in it. One of my boys is a big reader and he’ll curl up there with a book. And sometimes they wrestle on it – I don’t know if they’re supposed to do that or not!
Harry House by Archier.
Image: Peter Bennetts
JH: Would you use an architect again?
T: Absolutely, yes. In fact, I can’t see that I would ever do a renovation without one.
JH: What advice would you give to others looking to engage an architect?
T: I would recommend they choose a practitioner who, not only has a visual style that they appreciate, but who is someone that they can get along with and work with over a long period of time. Because it can take years!
Read more about Harry House here.
Source

People
Published online: 7 May 2021
Words:
Josh Harris
Images:
Peter Bennetts
Issue
Houses, February 2020

