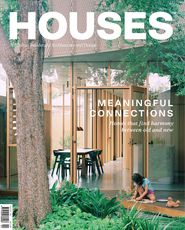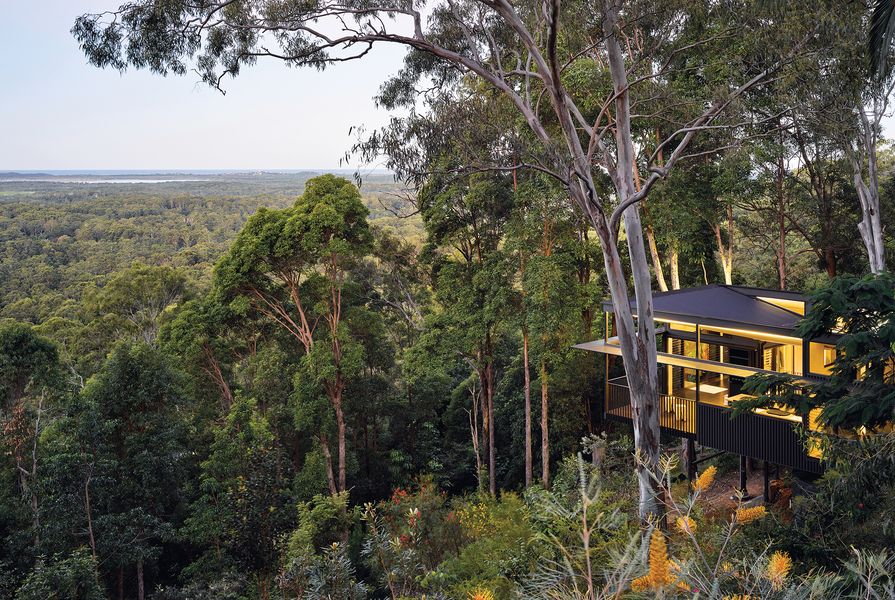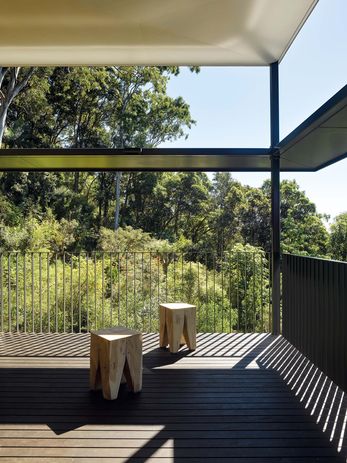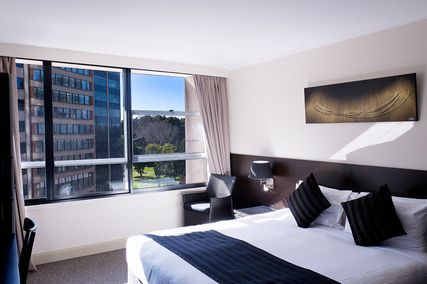Josh Harris: You’ve been living in the house on this property – designed by architect Gabriel Poole – for around 10 years. When did you decide to commission an additional, separate studio for the site, and how did you connect with Bark Architects?
Simone Browne: I met Lindy and Steve when they opened their studio for Sunshine Coast Open House in 2018, before COVID–19. We’re very local – our house is just down the road from their studio. We had a good conversation, connected, and then in the following year, we looked at building our “tree house” and so we went to see Lindy and Steve.
JH: Was it important for you to work with a local architect?
SB: It was, I think. Bark Architects know the area and, being just up the road, they know our terrain very well. We get the same winds. And we love their style.
JH: What was your brief to Lindy and Steve?
David Toone: The studio is a place for my daughter and her son to live independently, yet close to us. With my grandson, I drew a little drawing of a house in a tree, with a flying fox and a ladder, and we said, “That’s your brief.” Honestly, that was it! And from then on, the only thing we were trying to do was to fit it into the land and not take over from the Gabriel Poole place [the Lewis House, 1983]. We were very easygoing, we really wanted them to give us guidance.
The studio’s compact footprint is augmented by the generous deck among the trees.
Image: Christopher Frederick Jones
JH: And did everything in that drawing make it into the final house? Did you get your flying fox?
DT: Not yet, but we have it planned! Basically, we were pretty happy with the first drawing. We worked it out and no trees needed to be taken out, and very few branches. We changed this, changed that, but really there were very few modifications. We basically said, “Go for it.”
JH: Can you tell me about the regeneration you’ve been doing on the property?
DT: When we started, the site was covered in Singapore daisies – I’m talking thousands of them. We didn’t want to poison them because I was keeping native bees, so we pulled them by hand; it took us six months to get rid of them. The bonus was that the soil was beautiful underneath. We joined Landcare and got some advice from them. First of all, we put in 350 small trees – all natives, tube stock. And now we’ve got some fabulous things going on … there are koalas, wallabies and all sorts of birds; the whole atmosphere has changed. That’s what’s great about doing something like this, you can see all the wildlife coming back.
SB: The studio is almost sight unseen from our house now, thanks to all the plants we’ve put in.
JH: How is the balance between privacy and connection between the two houses? Do you see each other every day?
DT: I sometimes don’t see my daughter for three or four days. Often, the only way we know that she’s here is when the toilet paper disappears from the pantry, which she and our grandson often raid. We have also been known to raid her pantry for a bottle of red, so it goes both ways!
SB: It works very well with babysitting and that sort of thing, and if her family grows, David and I will happily swap houses – we can downsize and they can upsize.
DT: And when we go away, they look after the house and the pool and the animals.
JH: Was your daughter involved in the design process?
DT: She put in her two pennies’ worth. She’d say “I like that” or “I don’t like that.” Sometimes we’d agree, sometimes not. But really it was all of us sitting around with Steve and Lindy, who we now regard as good friends, and just throwing ideas around with each other: “What should we do here? What can we change there?” Of course, we only had a small footprint to work in: we couldn’t go any larger than 90 square metres because of council regulations.
JH: Was that a good constraint to have?
SB: I think it was a good thing. We wanted to keep the footprint small so that the studio blended into the garden. And the decking wasn’t restricted by regulations, so it’s a lovely big deck.
JH: It does look like a tree house, with that deck among the treetops.
SB: Yes. At the start of the project we planted two celery wood trees – tropical Queensland rainforest trees – and already they’re up past the height of the deck and climbing. So there are lots of insects, lots of birds sitting on the railing.
DT: And green tree snakes.
JH: Was this your first time working with architects on a house?
SB: Yes. We never thought we could afford one. It was interesting to go through the process, thinking, “Do we go this way, or do we buy something off the plan?” But an off-the-shelf house doesn’t take into consideration where the wind and the sunlight come from, and so many other things. Lindy and Steve have designed an amazing little building that’s quite special. And each of the rooms seems to frame a view or a tree trunk, or the sun shoots through and lights up the back room. It is lovely. And we used a lot of cheap materials to keep the price down, but they’re just as fabulous as the expensive products on the market.
DT: If we hadn’t used an architect, it would have cost us roughly the same. But we’ve got what we wanted: something that we love.
JH: Would you recommend working with an architect, even if you’re on a tighter budget ?
DT: I think so. From my point of view, architects see and plan a lot of things that I didn’t see. Steve would walk through and say to the builders, “This is not right, this is not right, this is not right,” and I never saw it. Once he pointed it out, I could see the difference. In a nutshell, we were very happy with our architects.
SB: You could ask, “Would you do it again?” And the answer is yes, absolutely.
For more coverage, read the review of Sunrise Studio by Bark Architects.
Source

People
Published online: 13 May 2022
Words:
Josh Harris
Images:
Christopher Frederick Jones
Issue
Houses, April 2022


















