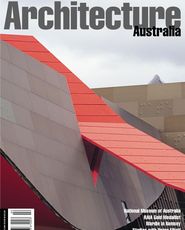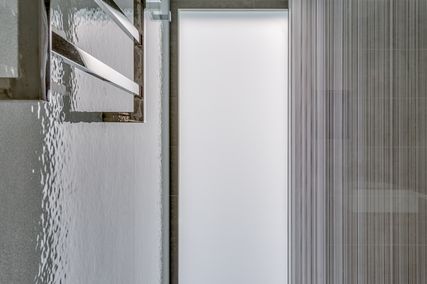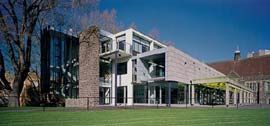
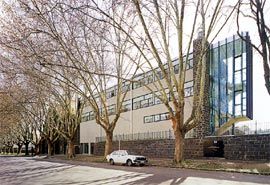
The Brumby Street elevation, with protruding staircases.
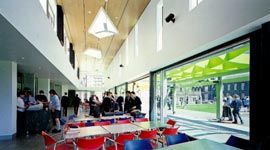
The new cafeteria, lit by skewed, diamond-shaped, Aaltoesque skylights.
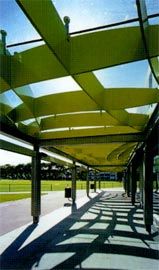
The loggia canopy translates Nervi’s Palace of Rome into lime-green steel.
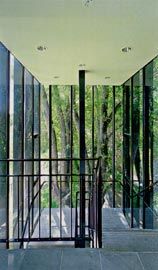
Existing stairs now project beyond the building, encased in new, meticulously detailed glass boxes.
Peter Elliott Architects’ new Student Centre at Melbourne Grammar School has a subdued but nevertheless beautiful setting. It sits perpendicular to the curve of a luminous green oval, the “grass optically twittering”, in Nabokov’s agitated phrase.
Flanked on the east side by a bluestone collegiate gothic building, the centre is bordered behind by a row of airy elm trees. On a grey summer’s day the school is stilled by the tranquil calm of the holiday break, the languor broken only by the odd well-behaved crack of leather against willow. Amongst this orderly campus of collegiate bluestone gothic and some retardaire Mockridge Stahle and Mitchell buildings from modernism’s 1970s tail-end, the new building stands polite but contemporary.
Melbourne Grammar is an exclusive, Anglican boys’ school founded some 140 years ago and sited on enviable, prime real estate adjacent to the Domain and Botanical Gardens. The neighbouring verdant hectares enclose two significant buildings: the stately Victorian governor general’s residence and the grave Shrine of Remembrance.
This triumvirate of traditional authority – of vice-regal power, nationalistic remembrance and the nineteenth century schooling of the scions of the colonial gentry and captains of industry – is the historical milieu of a building for contemporary times. Housing career guidance and cafe/cafeteria facilities, the Student Centre spatially marks its times in the changed relationship between education, vocation and the world.
Architecturally, the building is a footprint of its time, when designers still face the conundrum of a modernism distanced by the late twentieth century. Alone amongst the three invited competition entries, Peter Elliott Architects’ design proposed to retain the existing 1959 Mockridge Stahle and Mitchell building. Modernism is by now enshrined in its own historical glass casing, a luminous set of objects that promises some connection to the times in which they were formed. The new building steers the straits between meticulous restoration and furious demolition, refusing a puritanical stance towards the glass-cased bibelot.
The Mockridge Stahle and Mitchell building was a modest example of middle-aged modernism. Built when modernist architecture was itself transmuted through the sieves of ornamentation and regionalism, the flux was resolved in Mockridge, Stahle and Mitchell’s restrained brise-soleil. Appropriate addition, reuse or demolition depends on the definition and interpretation of context, a problem Mockridge, Stahle and Mitchell recognised in their nod to “contextualism” with the building’s bluestone flanking walls.
Architecture’s “eternal return” might be its relationship to its own history via the two paths of reproduction or abstraction. This new building retains the proportions and ordering system of the original bay structure and column grid of the 1959 building.
However, abstraction’s oblique historical echo is leavened here by quotation.
In the new building’s references to some iconic modernist details, history survives in fragments rather than wholesale pillage. The subdued nature of the colour palette and the building’s quiet texture is perforated by the occasional dramatic architectural gesture – children of a modernist lineage. Louder, but not at shouting level, there is the intense lime-green of the loggia canopy, Nervi’s Palace of Rome translated from concrete into steel; the skewed, diamond-shaped, Aaltoesque skylights puncturing the roof of the cafeteria area; and the lightly elegant Mies’ IIT minimalism of the staircase glazing.
Viewed from Bromby Street, the staircase, in a gesture too impure for high 1920s modernism, is cantilevered, and wedged between a stone wall and the smooth planar facade. This combination of elements can only come after modernism, an admixture viewed through the distancing lens of things past. Modernism is assumed to be a series of separate known iconic elements and glittering remains. These can be prised apart and tampered with. They are not inviolable, sanctified parts of an embalmed style.
Viewed from a distance on Bromby street, the rear of Mockridge Stahle and Mitchell’s building with its renovated strip windows system is now a child of the 1927 Siedlungen style, rather than the poised late fifties attempt to articulate modernist proportional systems and organisation enlivened by rambunctious texture and materiality. Now the pristine matte white wall reminds us of modernism’s heroic youthful follies and idealism.
A sense of modernism’s refined treatment of detail is garnered in the handling of the existing staircases, now glass encased and extruded from the main body of the building.
What we have is a palette of clean, late nineties minimalism; the slate-grey zinc, the white pebbles, with a slash of colour, into which certain modernist references can be integrated without too much fuss. The most successful elements in terms of modernism’s own steady (or obsessive) attention to detail are the Bromby Street facade and the very fine staircase glazing. Generally the building’s detailing is more robust than iconic modernity’s light handling.
The spaces are clearly organised, with ground level circulation at the front of the building, on the first and second floors the access corridor spaces run against the rear wall. The offices and study spaces of the first floor, and and the library, offices and classroom of the second all overlook the loggia area and gaze onto the extensive green, oval space. There are three kinds of spaces: the open zone of the cafe, the airy light ascension of stairwell, corridors and spillage lobby spaces, and the more enclosed conventional office and teaching spaces (conventional in that they must retain their conventions in order to function efficiently). It is a straightforward, workable plan.
The views from interior to exterior are delightful and ably controlled. Looking out from the career advisory rooms onto the zinc roof overlaid with a Japonais white pebble landscape and down onto the flat plane of oval, one stands atop a series of descending planes. From the waist-high windows in the corridors of the upper level, one is amongst airborne sky and trees. This design carefully modulates the sense of the landscaped exterior world.
A politely contemporary building with some flourishing gestures, the Student Centre signals a bluestone school’s inroad into current design. For despite the site’s 1950s to 1970s dying modernist starburst, the new building brief could nevertheless have been tempted by the quiet rectitude of a faux nineteenth-century historical architecture or a less playful, more reverential neo-modernism.
Part of the building remains as an allegory for our relations to modernity. The extant Mockridge Stahle and Mitchell staircases have been encased in another glassy layer that pricks this viewer’s remembrances of modernism’s past: in this case, Mies’ own delicate glazing at the IIT campus. Finally however, modernist buildings evade us – as they should, as they always have. The enigma lies in the connection and the multiplicities thereof.
Dr Karen Burns is a Melbourne based architectural writer, historian and theorist
Architect’s Statement
In 1998 Melbourne Grammar School conducted a limited architectural competition to replace the Centenary Building (Mockridge Stahle and Mitchell, 1959) with a new Student Centre. This was to be an innovative project catering specifically for “out of class” activities: “a centre for students where they can study and relax away from the classroom”. The centre incorporates career counselling, Year 12 study and common rooms, classrooms, the school cafeteria, bookroom and basement maintenance workshops. The new centre retains and refurbishes the existing Centenary Building, for not only is it well sited, it is a significant building from the 1950s redevelopment era of the school. Being a compact, three-level expressed framed structure, it was readily adaptable to new uses.
Standing to the north front of the existing building is a new double volume cafeteria joined at the ground level only. Beyond is a glass-roofed loggia, which connects the cafeteria to an outdoor terrace and the main oval. New fully glazed stairways pop out of either end of the building into the surrounding tree canopy. Internally, the building is very light and transparent, with framed views of the surrounding landscape and the silhouetted bluestone towers of the Old School beyond. As the school intended, the Student Centre has an easy and inviting atmosphere, a place of retreat from the daily classroom routine.
Peter Elliott
Credits
- Project
- Senior School Student Centre, Melbourne Grammar School
- Architect
- Peter Elliott Architecture + Urban Design
Melbourne, Vic, Australia
- Project Team
- Peter Elliott, Tony Charles, Geoff Barton, Tim Black, Douglas Stalmann
- Consultants
-
Building surveyor
The Hendry Group
Contractor Contract Control Constructions
Engineer Scott Wilson Irwin Johnston
Landscape architect Urban Initiatives
Quantity surveyor Wilde and Woollard
- Site Details
-
Location
Melbourne,
Vic,
Australia
- Project Details
-
Status
Built
- Client
-
Client name
Melbourne Grammar School

