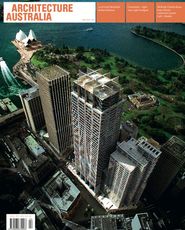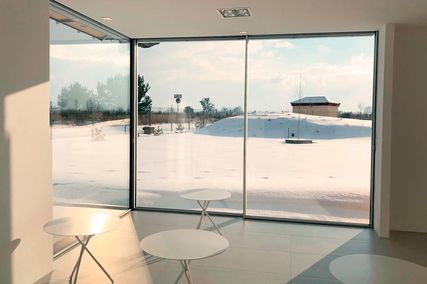Review Laura Harding
Photography Brett Boardman
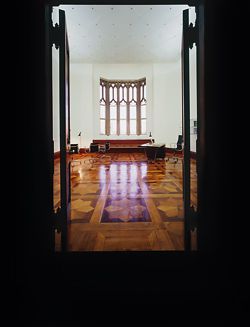
Entry to the newly refurbished Muniment Room at the University of Sydney, which houses the Department of Philosophy’s Centre for Time.
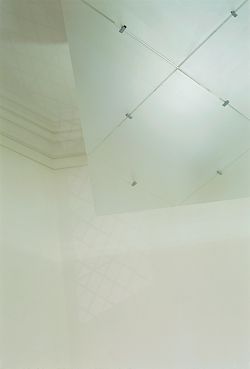
A detail of the suspended glass ceiling panel, which conceals contemporary services and remedial structural works.
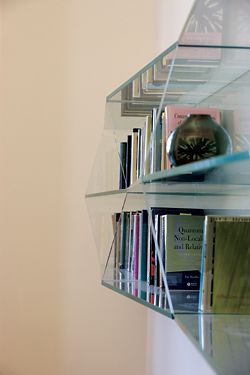
Detail of the triangulated structural glass bookshelf, carefully pinned to the wall.
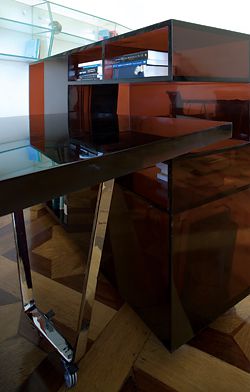
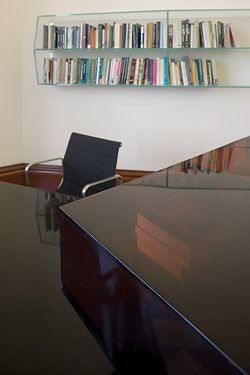
Details of the junction between the resin desk and mobile storage unit. Each unit is cast as a single piece of resin, and is fitted with wheels to allow for various furniture configurations.
The Finnish architectural critic Juhani Pallasmaa uses the word encounter to describe human engagement with architecture. It is a decisive use of terminology. To encounter architecture suggests that one comes ready to question and to react to it. It has a subtle but vitally different connotation from words such as dwell or inhabit, with their literary implication of a more passive form of occupation and acceptance. The concept of an architectural encounter has particular resonance with the recent refurbishment of the Muniment Room at the University of Sydney by Catherine Lassen. It is a project that asks us to question and interrogate, rather than simply experience it. It insists we be active in seeking out its architectural nuance, as a neatly parcelled and simplified historical essay is deliberately withheld from us.
The Muniment Room occupies the most important formal axis of the Main Quadrangle at the University of Sydney. Located in the clock tower, beneath the carillon, it is now a fitting home for an international research centre dedicated to the philosophy of time. Designed by Edmund Blacket, it is part of the foundation works of the university and is the easternmost part of the assembly of sandstone buildings subsequently completed by Leslie Wilkinson, Walter Vernon and others, which enclose the quadrangle.
The Muniment Room had been substantially degraded by numerous ad hoc insertions over time, and repairs were a fundamental component of the new works. The more substantive focus of Lassen’s intervention articulates a philosophical position on the relationship of architecture and time. It is an attempt to frame the project so that its occupants can immerse themselves in the project’s spare, Neo-Gothic clarity, in its contemporary sophistication, or in elements of both, at their will. Lassen cites the Main Quadrangle as representing an architectural artefact with this multivalent quality. It can be understood in numerous ways – as a unified project by those receptive to the consistency of its materiality and form, or as an aggregation of discrete works that reveal the idiosyncrasies of their individual architects to those who scrutinize more closely. Lassen’s interest is in an architectural position that allows these multiple readings to be accessed simultaneously, avoiding the imposition of a singular historical narrative.
Painstaking works have invisibly mended the fabric of Blacket’s original room. Tiny fillets of white oak and jarrah were inserted into the triangulated floor parquetry with meticulous care. Damaged areas of skirting boards were removed, remade, spliced into the original skirtings and repolished. Services were stripped from the walls and chased or negotiated through adjacent structural voids, and the three-coat lime-set plaster reinstated. Other elements involve restoration, but also a more ambitious attempt to extend the intent of Blacket’s original works. At the foot of the bay window a boxed timber dais required repair, but it was reinstated as a finely crafted cantilevered bench, referencing the suspension of a concealed sandstone plinth below that facilitates the window’s cantilever. Contemporary services and remedial structural works visible on the ceiling could not be removed, so they are concealed by a suspended ceiling. This insertion is unapologetically contemporary but draws on every hint, cue and nuance that Lassen could wring from the Blacket elements – the proportions of the parquetry flooring, the pattern of diamond-shaped glazing and lead-work in the bay window, the lightness of Neo-Gothic structural expression, and even lyrical associations, with the university motto inscribed on the fireplace, Sidere mens eadem mutato – the stars change but the mind is constant. All these elements find expression in a delicate tracery of suspended glass tiles, perched on unimaginably fine stainless steel pins and spaced to enable star-shaped sprinkler heads to peak through the surface at mandated intervals.
Other contemporary additions are handled in an equally agile fashion. In a neat inversion, the original fireplace that used to discharge fouled air now forms the intake for fresh air. Regrettably large air-handling units are set into custom enclosures and pushed against the western walls in an attempt to preserve the pristine clarity of the surrounding wall surfaces to the greatest extent possible. A triangulated structural glass bookshelf is pinned to the wall with only eight discrete steel pins and whiteboards are embedded glass surfaces that sit flush with the plaster – allowing thoughts to be rendered directly onto the walls, like philosophical graffiti.
The Muniment Room revels in complicating our preconceptions about craft and technology. The desks and tables are cast in deep red resin. At a quick glance they exude the tactile sensibility of old, rich, polished timber, worn red leather or amber. On closer inspection their technological sophistication becomes apparent. Each element is, extraordinarily, cast as a single piece. Stainless steel flat bars lap beneath the expansive resin surfaces and seamlessly fold into profiled legs that form mounting brackets for wheels. This enables the furniture to be moved into myriad configurations around the room and is a subtle counterpoint to the static calm of Blacket’s geometry. Simultaneously these elements evoke the painstaking rigour and tactility of craft and the structural virtuosity and precision of contemporary technologies.
Ultimately, one’s understanding of the Muniment Room is heightened over time by such developing awareness. It feels entirely appropriate that the academics and philosophers entrusted with the contemplation and study of time will do so in a space that is pervaded by the echo of Lassen and Blacket’s architectural encounter.
Laura Harding works with the Sydney-based practice Hill Thalis Architecture + Urban Projects.
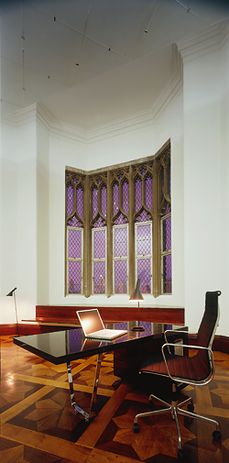
In addition to the larger works, small refurbishments have invisibly mended Edmund Blacket’s original design. For example, white oak and jarrah inserted into the parquetry.
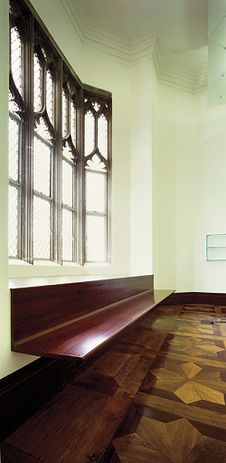
The finely crafted cantilevered bench replaces a boxed timber dais. This new element references the suspended, concealed sandstone plinth beneath.
MUNIMENT ROOM, UNIVERSITY OF SYDNEY
Architect
Catherine Lassen Architecture.
Structural engineer
Hughes Trueman.
Heritage consultant
Noel Bell Ridley Smith.
Mechanical and electrical engineer
Lincolne Scott.
Builder
Progroup.
Client
University of Sydney—Centre for Time, Professor Huw Price; Facilities Management Office, Len Van Veelen.

