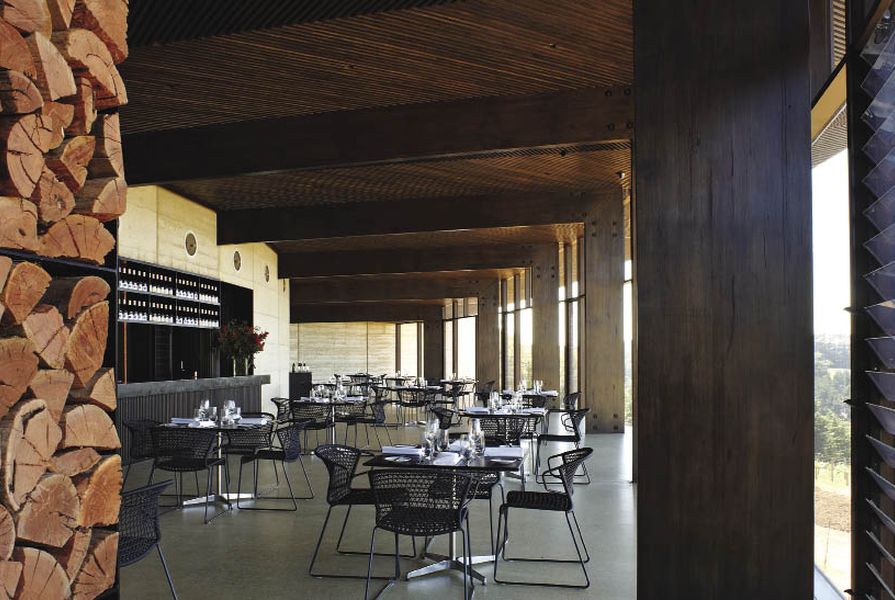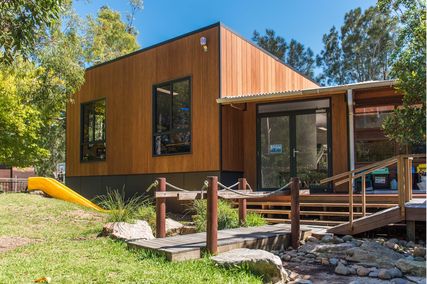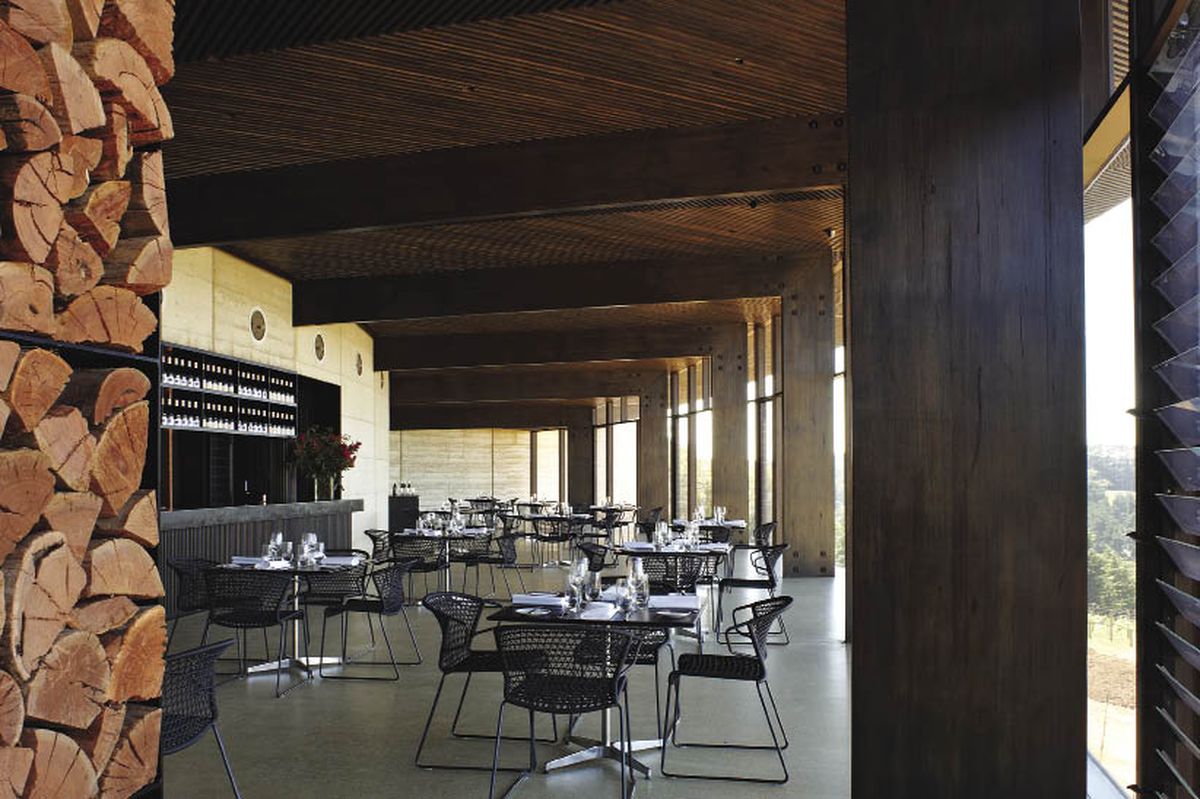Port Phillip Estate is a contemporary framing of the traditional European vineyard. Materials are warm and rustic, including exposed aggregate concrete floors and heavy timber portal frames, all designed to entice the visitor to stay a while. There is a sense of mystery on arrival, with high walls concealing what lies beyond.
As the building’s primary organizing element, walls of rammed limestone screen the car park, aid cellar conditions and combine or contrast with the other materials used in the fitout. Embraced by limestone walls, the restaurant, wine-tasting rooms, accommodation, laboratory, wine bottling and cellaring facilities are oriented to panoramic views of the estate and its surrounds, underscoring the relationship between the structure and the vineyard. The estate’s food, wine, reputation and hospitality are housed within a fine example of high-quality interior architecture that is a valuable addition to the region’s tourism offering.
– Jury citation
Source

Awarded Project
Published online: 1 Jul 2011
Words:
National Architecture Awards Jury 2010
Images:
Earl Carter
Issue
Architecture Australia, November 2010


















