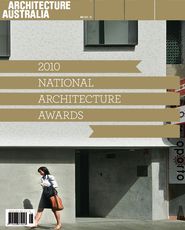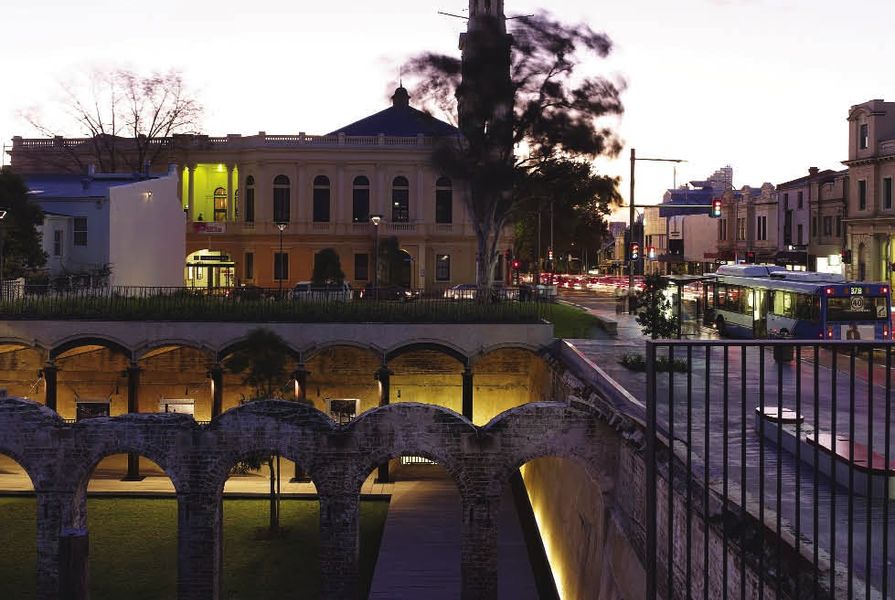The Paddington Reservoir park is a genuinely unique urban adventure. Eschewing a top-and-turf answer to the brief, the design team has created a park that is spatially, materially and topographically diverse.
Adroit handling of the section generates the park’s experiential qualities. The most ambitious move is the creation of a sunken, public garden room, hewn from the partially ruined reservoir vaults. Visually this immersive space bears a disarming resemblance to the ruins of Hadrian’s Villa at Tivoli. An incisive approach to materials and space expresses the archaeology of the site. Each intersection between the extant reservoir fabric and the new architectural insertions is detailed carefully, but without fussiness.
The park facilitates a broad range of experiences – reading a book in the sun, teaching a child how to ride a bike, a midweek lunchtime debriefing. In the sunken courtyard, wire chairs are arranged and rearranged to suit the weather and the gathering. The atmosphere of this park is a direct consequence of its architectural expression.
– Jury citation
Credits
- Project
- Paddington Reservoir Gardens
- Design and project manager
- City of Sydney
Sydney, NSW, Australia
- Project Team
- Tim Greer, Julie Mackenzie, Trina Day, Roger O’Sullivan, Wolfgang Ripberger, Tamara Frangelli.
- Consultants
-
Architect
Tonkin Zulaikha Greer Architects, JMD Design
BCA consultant Blackett Maguire + Goldsmith
Builder Brisland
Certifier Advanced Building Approvals
Electrical consultant Haron Robson
Graphic design Jelly Design
Heritage consultant Warren Smith Consulting Engineers
Landscape JMD Design
Planner City Plan Services
Remediation consultant MPL Health Safety Environment
Structural consultant SDA Structures
- Site Details
-
Location
Oxford Street,
Paddington,
Sydney,
NSW,
Australia
Site type Urban
- Project Details
-
Status
Built
Category Landscape / urban
Type Culture / arts, Outdoor / gardens, Public / civic
Source

Awarded Project
Published online: 1 Jul 2011
Words:
National Architecture Awards Jury 2010
Images:
Brett Boardman
Issue
Architecture Australia, November 2010
















