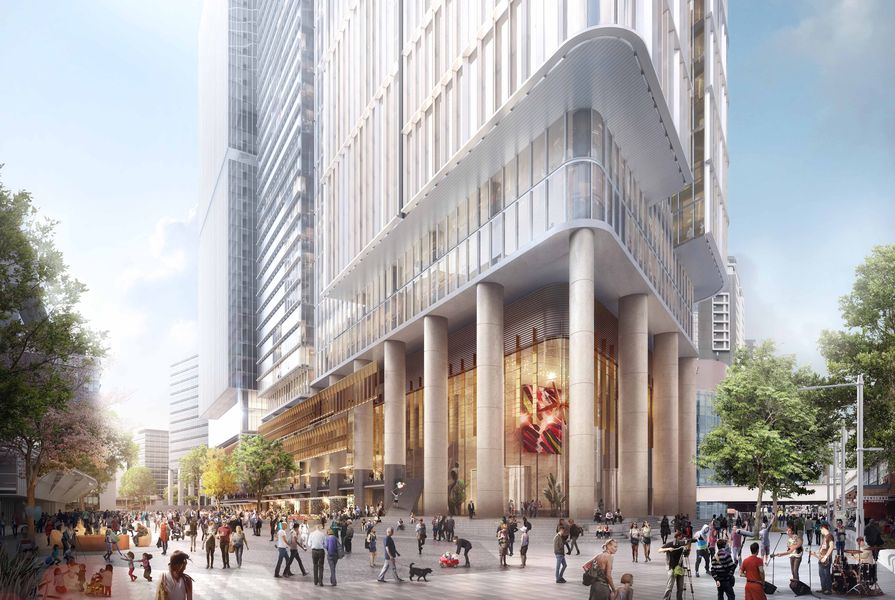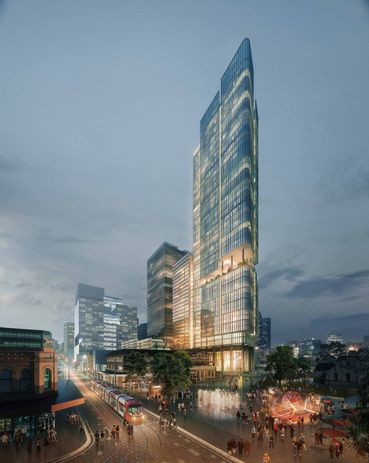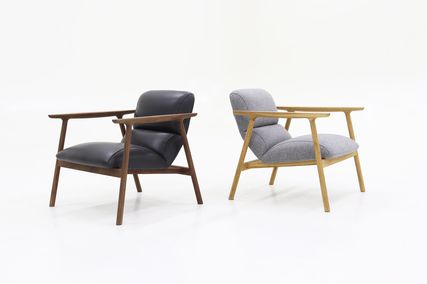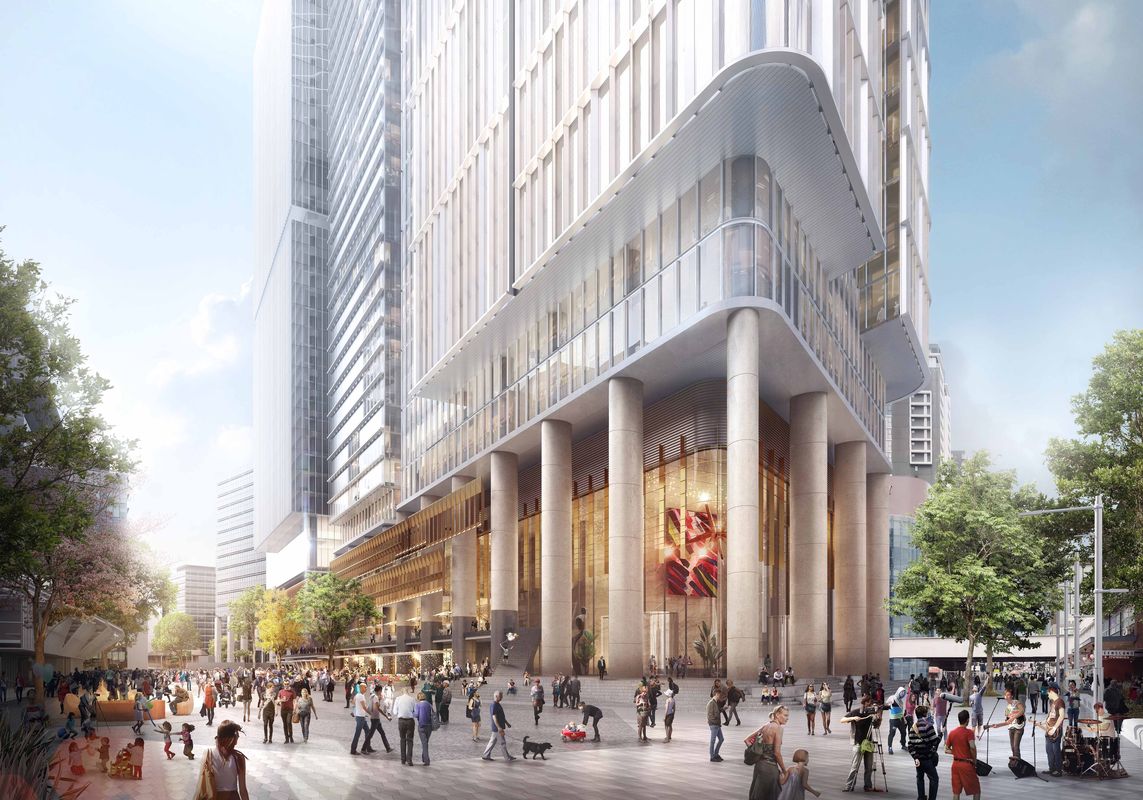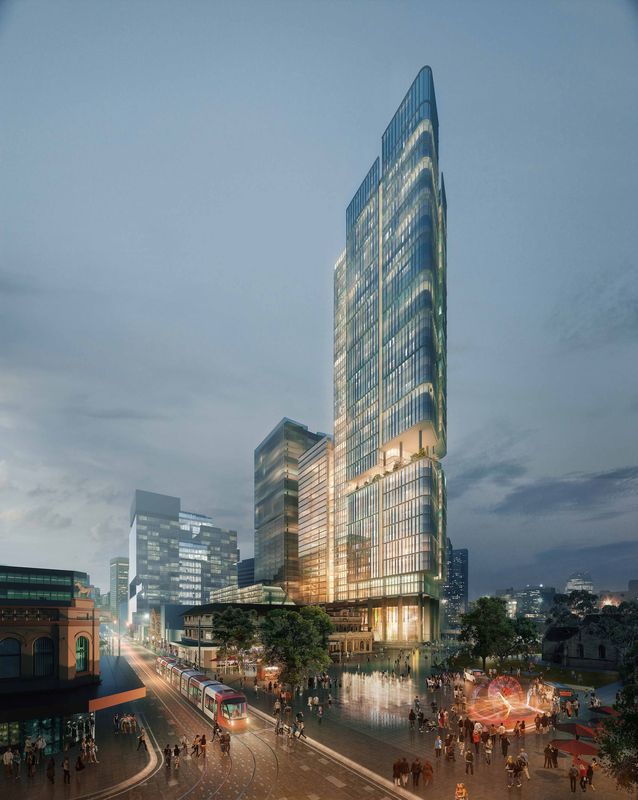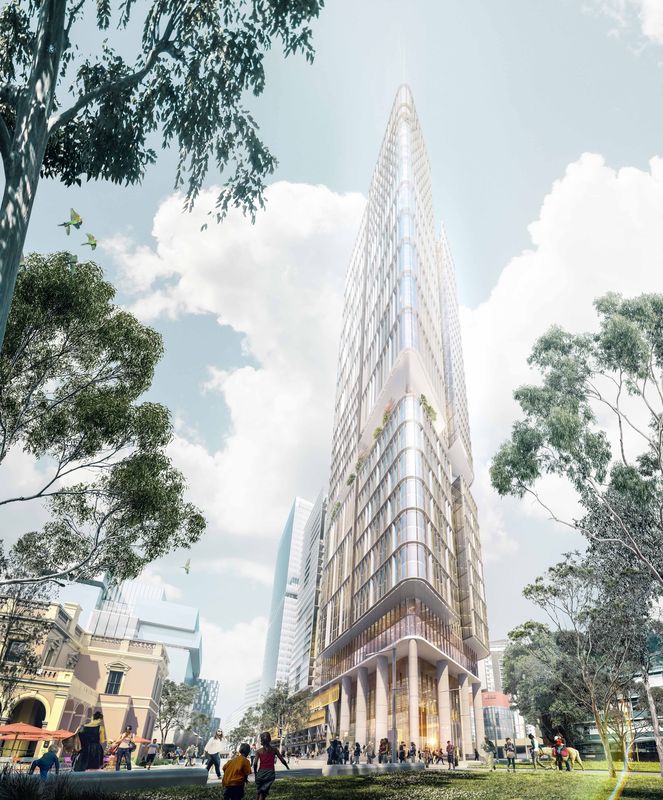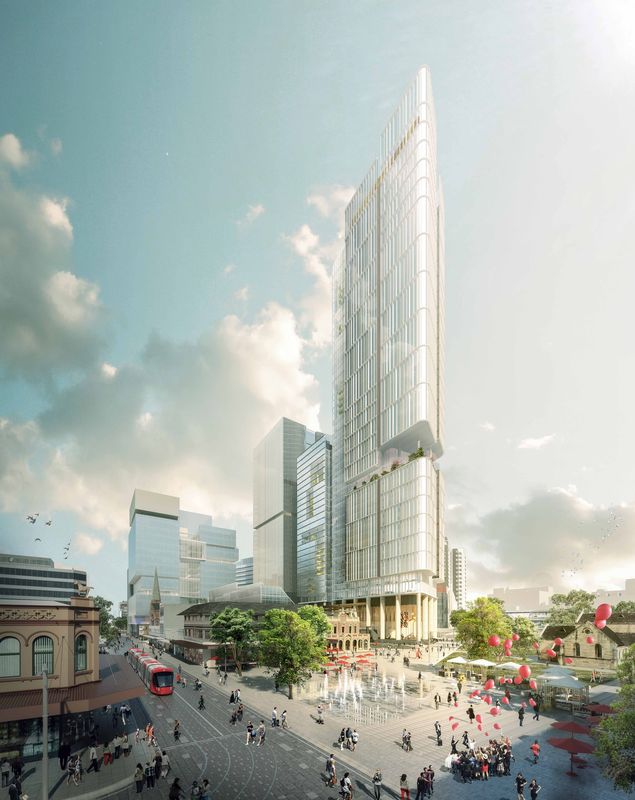Bates Smart’s design for Parramatta Square’s Aspire tower – once mooted to become Australia’s tallest residential tower – has been dumped, and a Johnson Pilton Walker (JPW)-designed commercial tower has been released.
JPW’s design for Aspire Tower, Parramatta Square.
Image: JPW
Developer Walker Corporation submitted a proposal for a change of use for the 8 Parramatta Square property in September 2017, citing the high demand for A-grade office space in Parramatta.
At an extraordinary council meeting on Tuesday 21 November, councillors voted to allow the switch, with Lord Mayor Andrew Wilson saying the decision would increase Parramatta’s capacity as an employment hub.
With the approval, the council named a number of conditions the developer would have to comply with, including: a new design competition; securing a pre-committed tenant for 50 per cent of the building; and “maintaining the building’s height and architectural presence as a key building within the more-than $2 billion Parramatta Square urban renewal precinct.”
Walker Corporation released its preferred option, designed by JPW, following the council’s decision.
Characterized by an angular form and a gleaming white colour palette, the 55-storey, 243-metre tower would be the equal third highest tower in Sydney, behind only Sydney tower (309 metres) by Donald Crone and Associates and Chifley tower (244 metres) by Kohn Pedersen Fox.
JPW’s design for Aspire Tower, Parramatta Square.
Image: JPW.
Though Lord Mayor Wilson said the change to a commercial building would be good for the city’s economy, he stressed that good design outcomes would have to be achieved.
“Walker Corporation needs to meet stringent conditions if we are to ultimately move forward with the commercial plan,” he said. “We’re intent on pushing for the best architecture and a people-focussed environment that welcomes everyone.”
As part of conditions for the change of use, the council stated the lower floors of the Aspire tower (8 Parramatta Square) must be linked to the adjacent commercial building at 6 Parramatta Square, which is part of a dual tower complex also developed by Walker Corporation and designed by JPW.
Walker Corporation and JPW are also responsible for 3 Parramatta Square, a mixed-use, 16-storey tower, and 4 Parramatta square, a 135-metre mixed-use commercial tower abutting 6 Parramatta Square.
Construction began on 4 Parramatta Square earlier in November.
The original design for the Aspire tower was won by Grimshaw Architects in a competition held by Parramatta City Council in 2012. Walker Corporation was selected to develop the site in August 2015 and it held a separate design competition in 2016, which Bates Smart won from a shortlist that also included Fender Katsalidis, DBI Design PTW Architects.

