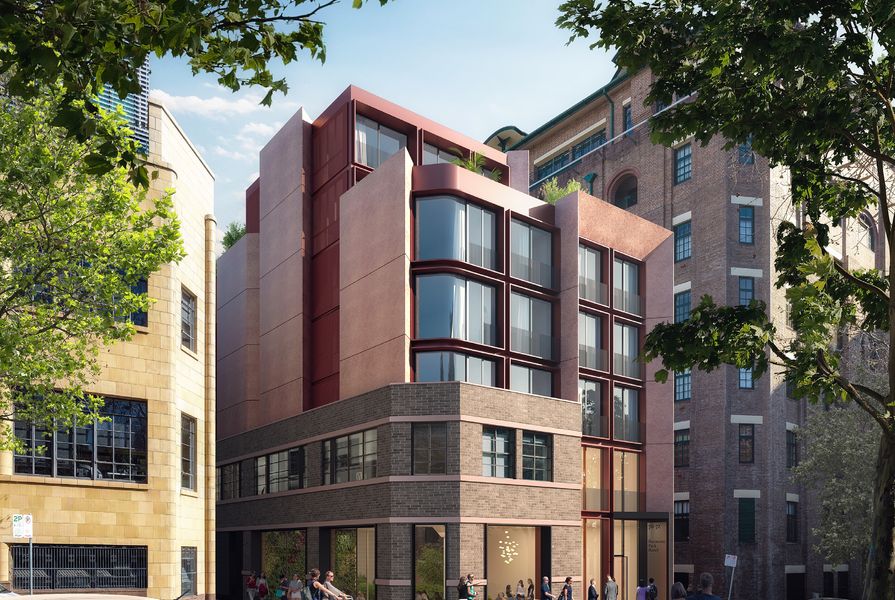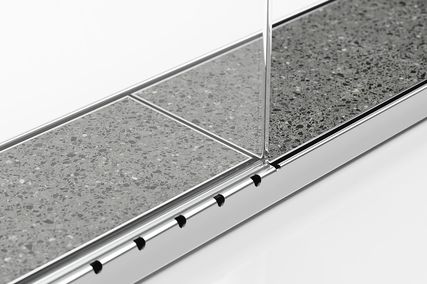A new 121-room hotel will be a sculptural addition to the south-east fringe of the Sydney CBD. The Surry Hills Hotel, now approved for development, is designed by Fox Johnston Architects.
A two-storey former warehouse building straddling Goulburn Lane, Brisbane Street and Commonwealth Street will be adapted with a new seven-storey tower added above.
The original brick facade and interior mushroom columns will be retained, while two large courtyard spaces will be carved out from the building.
“This is a very densely built-up part of the city, so our idea was essentially to create a series of courtyard buildings within the site envelope,” explains Fox Johnston director Conrad Johnston.
“We carved out two interior courtyards through the one building that act as light-wells to give most rooms a restful outlook and natural light.”
Landscape practice Tarn will give the courtyards a considered landscape treatment, “to provide a calming green space in the urban jungle.”
The hotel lobby will open onto Brisbane Street, opposite Harmony Park, where the brick facade will be peeled back to reveal the double-height lobby. From here, ground-floor retail spaces will open along Goulburn Lane to Commonwealth Street, where the original building entry will be retained.
Johnston also said the design would be contemporary while materially referencing the robust buildings of this former industrial district.
The proposed hotel will be located between the Mark Foys Building, the former department store that opened in 1908, designed in the art nouveau style by architects McCredie and Anderson; and the art deco Motor Trades Association building, designed in 1939 by T W Hodgson and Sons, which was occupied by the 20th Century Fox Film Corporation.
Construction is scheduled to begin on the Surry Hills Hotel in early 2022
















