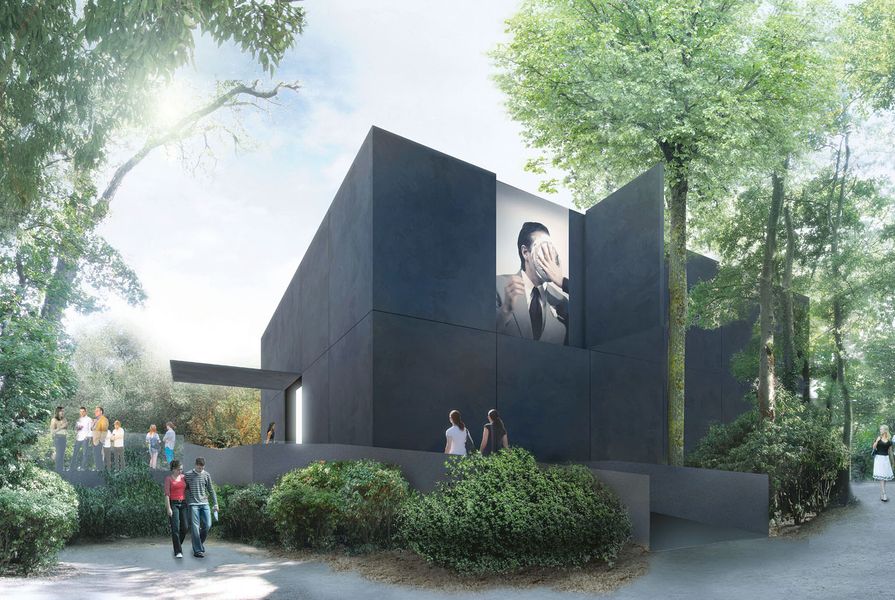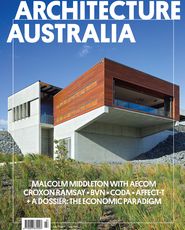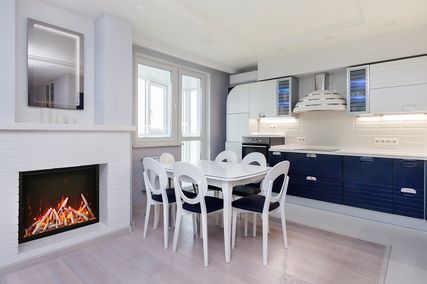In 1988, Phillip Cox designed a temporary structure to house Australia’s presence at the Venice Art Biennale. More than two decades on, a permanent pavilion has been announced via a limited two-stage competition. Organized by the Australia Council for the Arts, the competition received sixty-seven entries, with six firms – Denton Corker Marshall, Sean Godsell Architects, John Wardle Architects, Bud Brannigan Architects, Peter Stutchbury Architecture and Johnson Pilton Walker – selected to progress to stage two of the competition. Denton Corker Marshall was announced in early April as the winner.
Denton Corker Marshall’s concept for the pavilion is simple. As stated in its submission, the design is “to make a form of the utmost simplicity — a white box contained within a black box. The pavilion is envisaged as an object rather than a building; a presence that is simultaneously powerful and discreet within the heavily wooded gardens.” The two-level pavilion will provide a flexible and adaptable exhibition space to showcase Australian visual arts and architecture within a footprint of approximately 320 square metres. It is proposed that the matt charcoal finish of the exterior will be a South Australian black granite, while the interior gallery walls will be coloured a standard white and the floor will be a polished concrete. The design is free from affectation and obvious nationalistic statement.
The fact that the Australia Council for the Arts has embraced a competition for the design of the pavilion signals hope in an increased representation of architecture within the Australia Council.
The pavilion is expected to be completed in time for the 2015 Venice Biennale, once funds are raised from the private sector.


















