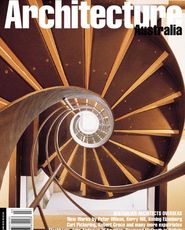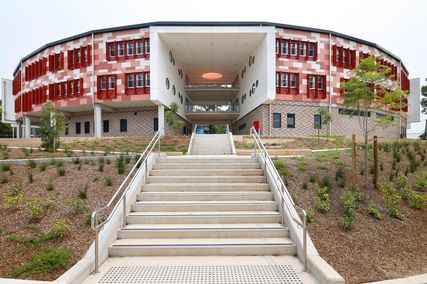Smoking chimneys, black clouds, haze, coaldust, gasometers and pit heads: this, until recently, was the image of Germany’s Ruhr region, between the Ruhr, Lippe and Wupper Rivers, and one of Europe’s largest industrial areas. Now the Ruhr is in transition: grey is becoming green.
Steel and coal are being replaced by culture, high-tech commercial production and leisure. In post-industrial politics, regions compete to attract new and relocating firms. Our case is Castrop-Rauxel, a city in the north of the Ruhr: a city which grew, like many others, around its colliery tower and shaft rather than a town hall and shops, and is held together by a network of tracks and streets.
Coal was mined here after 1866, when the Irishman William Thomas Mulvany opened his ‘Erin’ shaft. Following the economic boom of German reconstruction came the coal crisis and the pit closed in 1983. The consequences: massive unemployment, erasure of all industrial structures, and a need for topsoil to travel to Holland for detoxification. However, the pit tower stayed and it is today the centrepiece of a new landscape and business park, with the motto ‘Erin: working in the park’. This development overlaps the urban and rural contexts.
Münster-based architects Bolles + Wilson have built two buildings in this industrial park: a service centre (Dieze) for the Hagen Open University, including a business and technical retraining centre for unemployed women, and a second investor-financed building, housing medical services for ex-miners. These were pioneer objects in the new park. Placed between a footbridge connecting to the city and two streets, they act as both autonomous landscape objects and framers of particular spaces.
The plan of Dieze spreads in different directions from a rectangular central anchoring core. The larger arm has seminar rooms and, above, the administrative offices and library of both occupants. On the other arm, a foreign body has landed. It is a metal clad conference room – dividable internally and opening at both ends to windows; one stretched vertically and the other horizontally. Above this space, a curved ceiling hangs like a heavy sky. Only one object, a sculptural screen masking a chair store and technical cabin, interrupts the spatial continuity. This constellation of framed but disconnected sculptural object recurs throughout.
The building is constructed in reinforced concrete with a hung skin of black and white brickwork, with secondary elements in glass bricks or corrugated aluminium oscillating between vertical and horizontal. The cladding – through its three dimensional checkerboard-like rotations – disengages itself from that which is clad. This system is regularly interrupted by yellow colour fields of an almost sunshine, almost poisonous tone. Windows are scattered with varying formats, autonomous incidents like the ‘F’ window. F might stand for frauen (women), or fenster (window), or fernuni (open university). A sort of text minimalism without the necessity of legibility. According to Peter Wilson, this is no longer an option for architecture. Readability implies a common language, as was the case with classicism. The consequence is a linguistic reduction. The inscribed F takes on an iconic status, prescribing a singular self-focusing location. There is no reference here to the complexities of an ungraspable elsewhere – simply the thing itself in its blunt simplicity. It is a rejection of informative or referential content; an unloading and a strengthening through reduction.
The facade as independent enclosure is particularly apparent in the entrance hall. Here one finds again a contained sculptural object breaking the regular intervals of flooring with a box bridge and gallery. From here, alternative routes open up through the building; creating a spatial choreography. | | 
| Coalminers Medical Centre Ground Floor Plan | Coalminers Plan, Levels 1 and 2 |
 Coalminers Medical Centre Elevation
Coalminers Medical Centre Elevation |








































