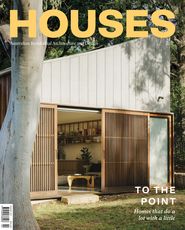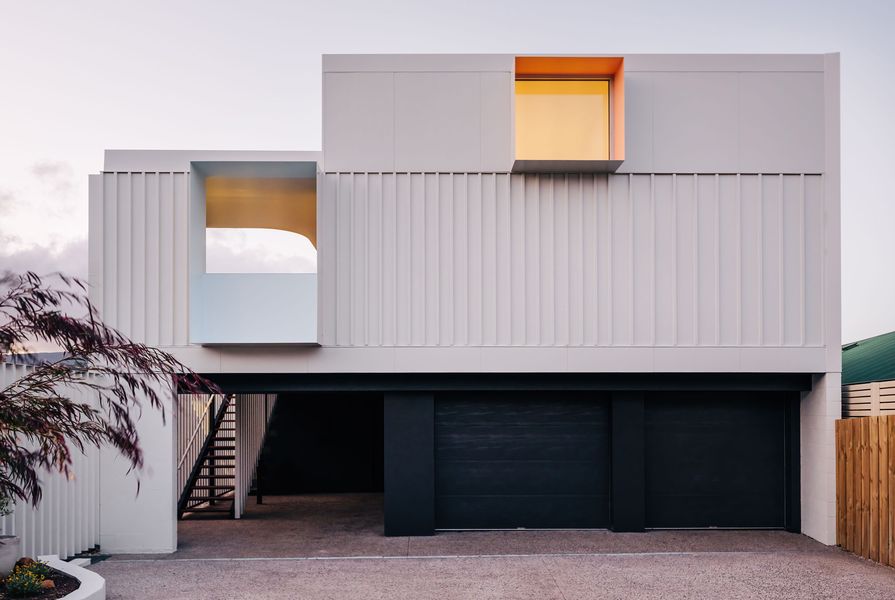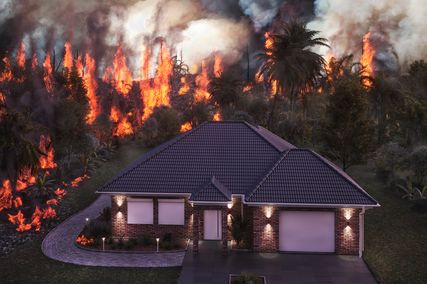Complementarity is a quality that is critical in business partnerships, but not always present. Couples, meanwhile, abound in business settings, but there isn’t always complementarity. Licht Architecture, composed of partners in life and work Jason and Rachel Licht, might just be lucky enough to have both. The pair have carefully considered what joining together in practice might look like and sought advice from others who have gone down that path. When the pandemic brought them side-by-side in the same home office, they recognized the potential to be each other’s sounding board and began to understand how the skills of one could complement those of the other.
Practice directors Jason and Rachel Licht.
Image: Kishka Jensen
Rachel and Jason both grew up in coastal or farming communities in north-west Tasmania. Neither had a clear frame of reference for what architecture could be or what architecture practice could look like, and so they each quietly emerged into the profession. They gradually increased their participation in industry events and found roles in two strong Tasmanian practices – Rachel at Preston Lane and Jason at Cumulus Studio – where they had mentors, found their feet and established their own craft in architecture. Jason became interested in the tourism work that happened through the Cumulus office while Rachel loved getting lost in the finely detailed resolution of single residences at Preston Lane. Neither of them could see themselves leaving these practices. But life shifted and, in 2019, Jason decided to form Licht Architecture. Three years later, Rachel joined him in the practice.
As foreshadowed, the pair bring different qualities to the practice. With his interest in tourism, Jason is focused on the experience and is keen to make the whole process as memorable and fun as possible, from early client meetings through to the built outcome. He sees that architecture is about crafting places for the creation of experiences, for the making of memories. While his tendency is toward the macro aspects of the project, Rachel is most interested in how their ideas for a project translate into material, colour, joinery and all the other fine details. She is happy to sit for hours with clients, patiently resolving the fit between life and the design, and loves creating custom elements for buildings. Rachel also has a great interest in crafting the way the practice runs, to match their systems to their values and to develop great communications collateral.
In Derby Floating Sauna, a pair of contrasting structures supports an immersive lakeside experience.
Image: Anjie Blair
Derby Floating Sauna was the first well-known project for the practice. Two tiny, gable-roofed pavilions – a white changing room and a black sauna clad in charred timber – perched on the edge of the lake offer a healthful hot and cold experience for participants, many of whom are in Derby for its mountain biking trails. Here you see Licht Architecture’s focus on creating a memorable experience. You leave your shoes at the shore, change in privacy (your silhouettes just visible through the polycarbonate walls) in the changing pavilion, perhaps sit in the sun dangling your feet in the lake, then move to the silence and heat of the sauna, looking out at a framed view of the lake. The small project has gone far, gathering awards, social media love and more work for the practice.
Pop Top is another small project that has already gained broader recognition for the practice, including an award for residential architecture at the 2023 Tasmanian architecture awards. The dwelling sits above an existing garage, which is painted in dark colours such that the forms of the new, white addition appear to hover. The 67-square-metre dwelling has been designed to create privacy and redirect views out within a heavily overlooked context. Deep reveals and louvred screens draw the eye while changes in ceiling height bring generosity to the small plan. Colour, in combination with incoming daylight, offers surprises, with solid warm colours in the reveals and skylights bringing tonal washes to the interior.
Lanoma Residence updates an existing home in Launceston and repairs links between house and garden.
Image: Anjie Blair
In Lanoma, the practice has also shown how the familiar brief of alterations and additions to a family home can be delightfully expanded. Small adjustments clarify the plan and simplify circulation, while vaulted ceilings and curved details form a modern riff on the home’s Federation-era details.
As with any good story of complementarity, there is an alchemy that occurs in the work of Licht Architecture, bringing outcomes that appear to be the result of more than the sum of the parts. Jason and Rachel are developing rigorously considered projects that answer briefs, fit budgets and match lifestyles, but there is an additional layer of considered architectural playfulness that they seek out and make room for in all scales of the designs, offering rich experiences for occupants. This sets the work apart and will no doubt become a defining aspect for their practice into the future.
As with any good story of complementarity, there is an alchemy that occurs, bringing outcomes that appear to be the result of more than the sum of the parts.
Source

People
Published online: 18 Apr 2024
Words:
Judith Abell
Images:
Adam Gibson,
Anjie Blair,
Kishka Jensen
Issue
Houses, April 2024
























