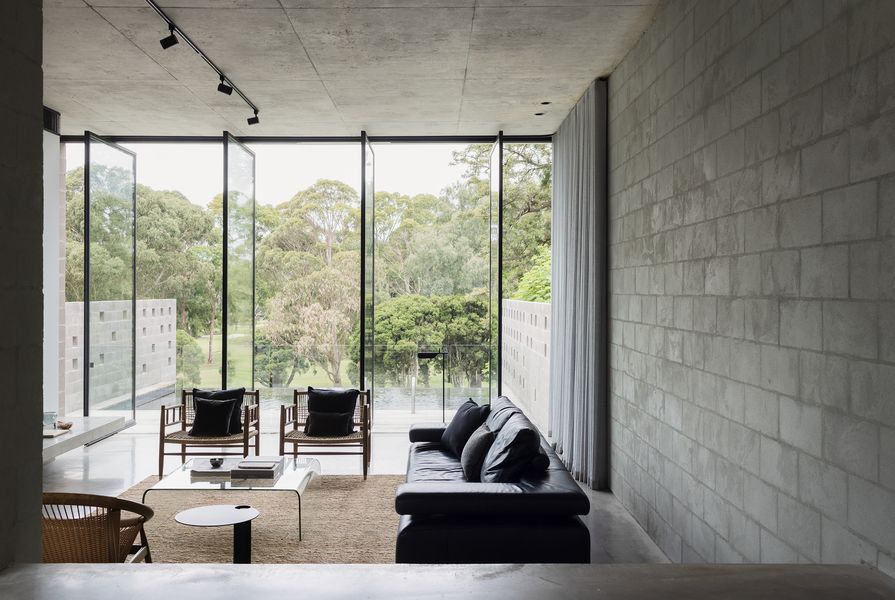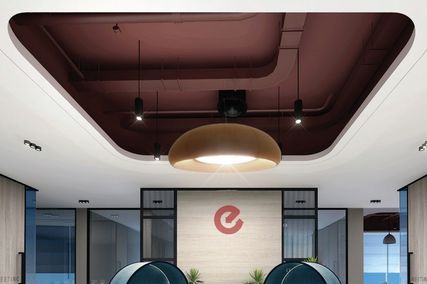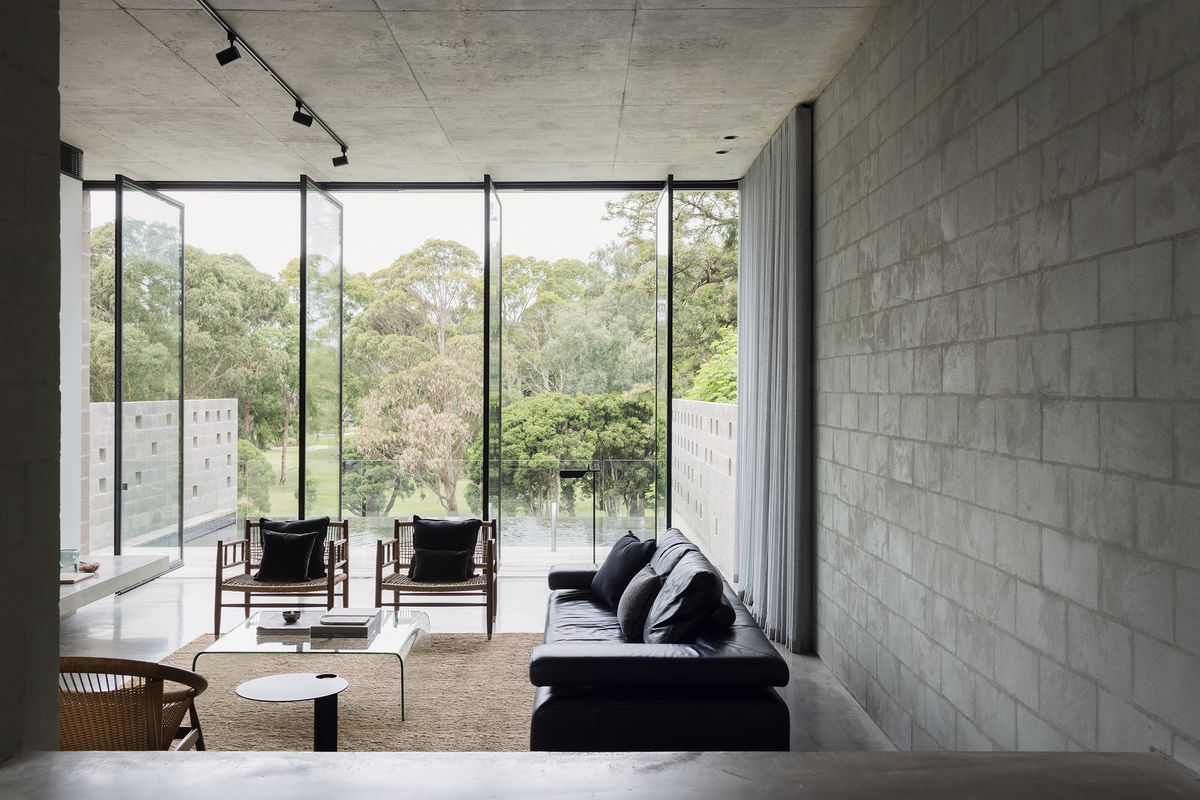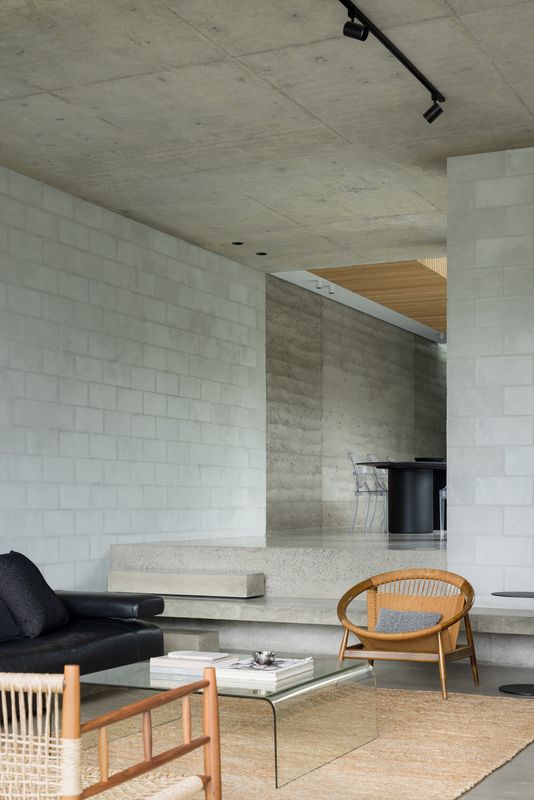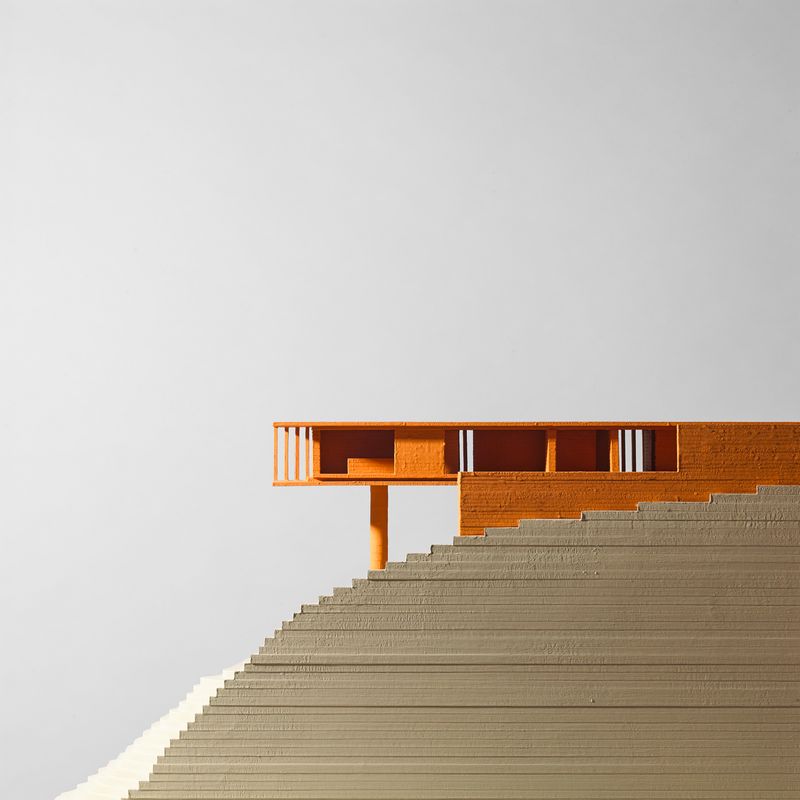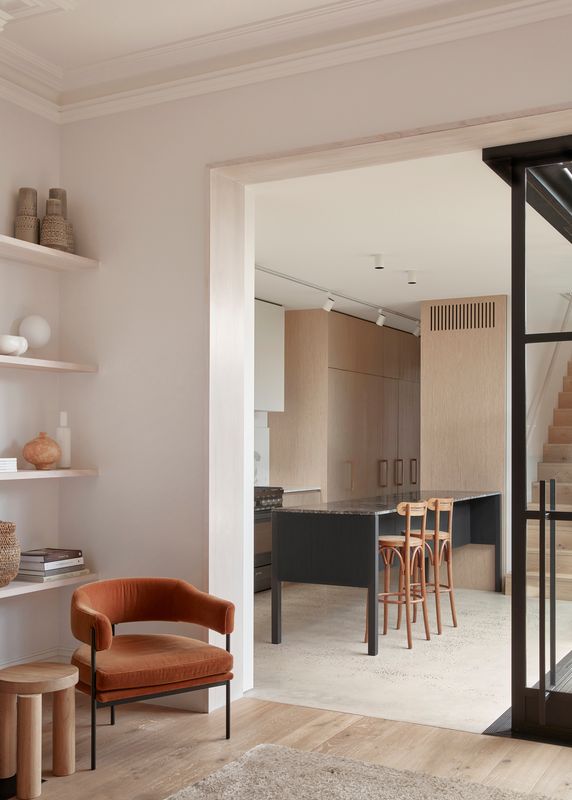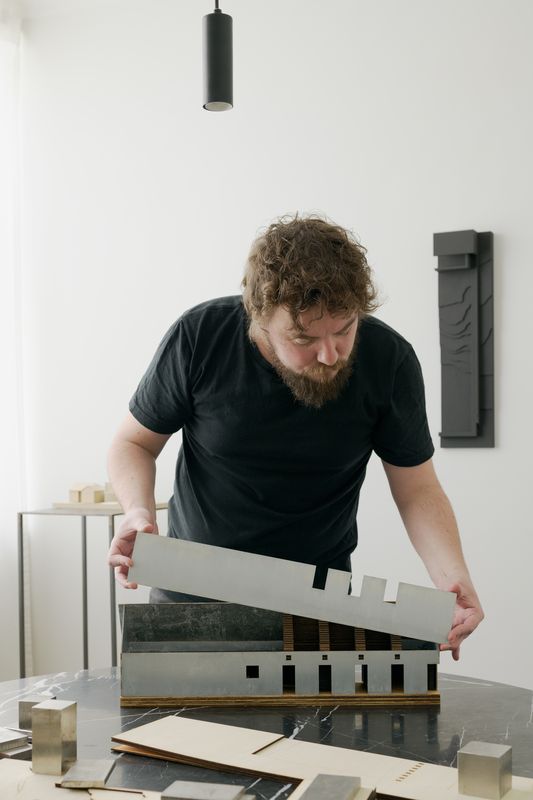Tristan Burfield confessed to being a little nervous when we spoke, even if he didn’t seem to be. I don’t relay this admission to embarrass him, but rather to point to a refreshingly earnest modesty that seemed to be in inverse proportion to the quality of the work he shared with me.
Indeed, the design process and product Tristan discussed in our brief encounter contained something far more valuable than originality or vision and was not really in need of modesty. The work stands on its own legs, being rigorous and spare, if not quite minimal. Tristan shared a working methodology that was a bit quirky and yet clearly realized, executed with a quality of deep specificity. To be clear, his work is specific to two main elements: the user, whom he calls the “inhabitant,” and the site.
Tristan Burfield constructs archit-ectural models as a built record of his design work.
Image: Thurston Empson
I got the sense that Tristan quietly goes about his practice to address these two elements of each project, and that the method appears to be quite unlike what many other architects do. I say this having interviewed nearly a hundred architects over 20-plus years in the writing game: there is something quite particular underway here.
Let’s unpack it a little. Firstly, he identifies his projects by their house number alone. One feels that this, like all Tristan’s moves, is an aesthetic one. The anonymity of this nomenclature sets the scene for a kind of parallel, comparative or serial consideration of his body of work. Numbers do not evoke qualities, and as such each house can be seen on its own terms.
Within each project there is an initial focus on site – almost a singular, gestural response to each one. It seems intuitive. This, however, is only half the story. Tristan speaks about the friends he has made of his clients, and his commitment to the sole practitioner life, as an individual engaging with other people. There is a process of absorption, almost osmosis, as he slowly gets to know each future inhabitant of his houses – their desires, their preferences, their quirks.
Materials including rammed earth, concrete and charred timber achieve a calm and composed interior.
Image: Clinton Weaver
The results are houses, such as No. 66, that both develop from the outside (site) in, and simultaneously emerge from the collective weight of accumulated inhabitant (client) details outward. No. 66 cascades down the hill, engaging with the landscape of the site in a tiered unfolding towards the golf course below. At the same time, the specifics of the kitchen and other elements of the house emerged from a close consideration of the inhabitants’ needs, crystallized in a stripped-back architectural language.
No. 14 is a contrast to No. 66, but there are many linguistic similarities to Tristan’s overall body of work. This extension to a Fitzroy North terrace follows a well-worn pattern of contemporary two-level-plus-basement additions behind 1800s “shotgun” terraces, but again the language evident in the model (and the realization) of the project is distinctive. Contrast and complementarity work together to create a minimal, but warm and not too austere, result.
In No. 14, a terrace addition, new spaces step away from old to carve space for a courtyard garden.
Image: Sean Fennessy
For an architect who seemingly makes liberal use of physical models, Tristan had something quite unusual to say about them. In his opinion, these models are not really design tools, in the sense of them being studied, adjusted and meticulously reworked. Rather, they are a finished thing. Tristan designs in Rhino (virtual 3D modelling software) and two-dimensional drafting (large-scale plans and sections in AutoCAD) and then, at some point, he is satisfied enough to “hit go” and pump out a physical model. This can be contrasted with the traditional “working model” in the architect’s studio, which is more of a tool for exploration rather than the manifestation of an end point.
The models are barely textured and mainly monochrome – the opposite of the photorealistic render, quite intentionally. In this way, the endless adjustment and fine-tuning of the digital model takes on the traditional role of the physical model, which is relegated in his process to end-product or record.
The results speak for themselves. Tristan might be in a stage of career emergence, but his work is disciplined and restrained, and already very mature. All his houses do less and do it well, and yet they seem to share a common quality, even while they are in fact quite different when seen together. For these reasons and more, Tristan Burfield is one to watch.
Source
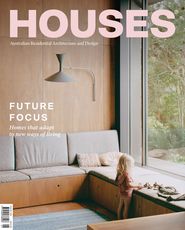
People
Published online: 1 Mar 2024
Words:
Marcus Baumgart
Images:
Christopher Frederick Jones,
Clinton Weaver,
Jon Webb,
Sean Fennessy,
Thurston Empson
Issue
Houses, February 2024

