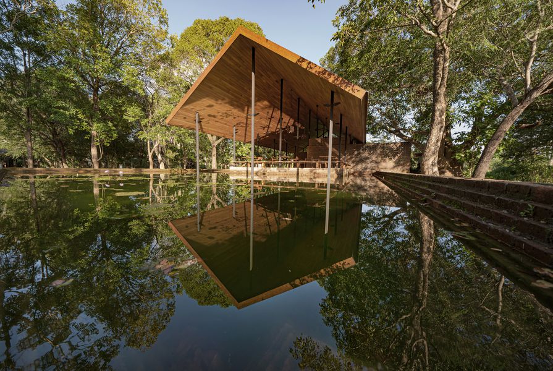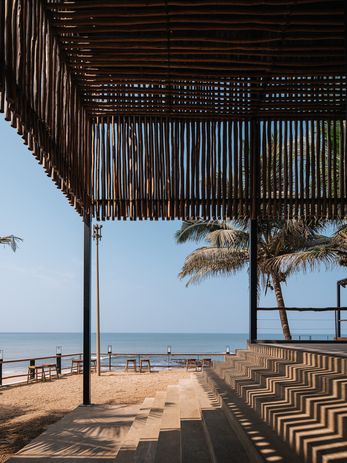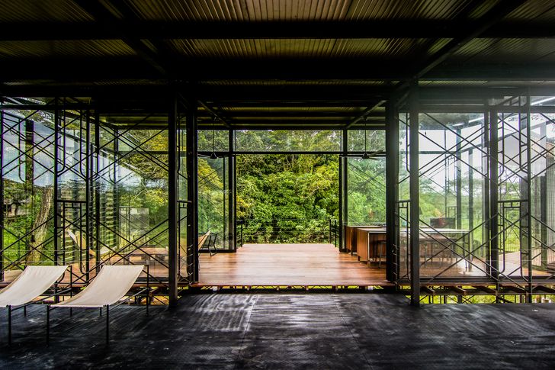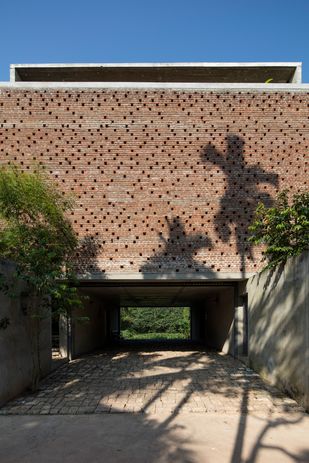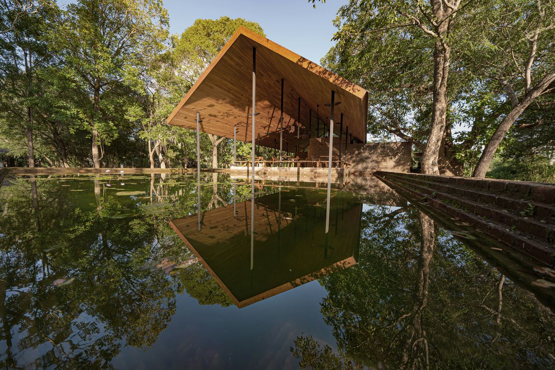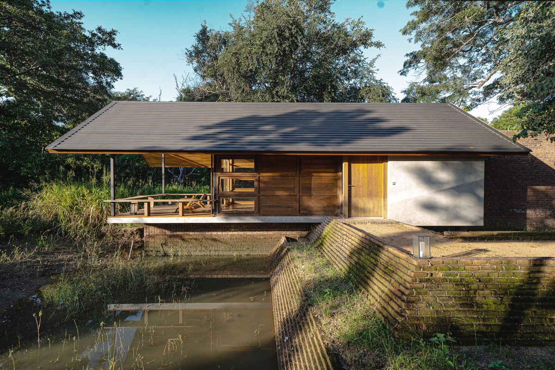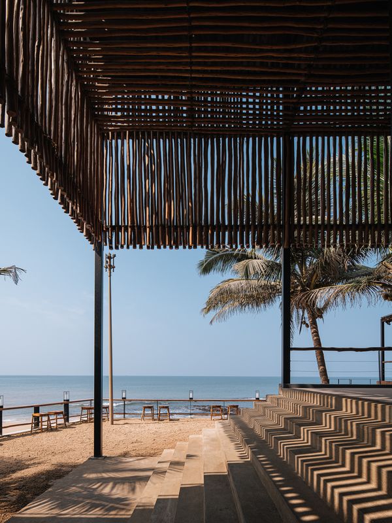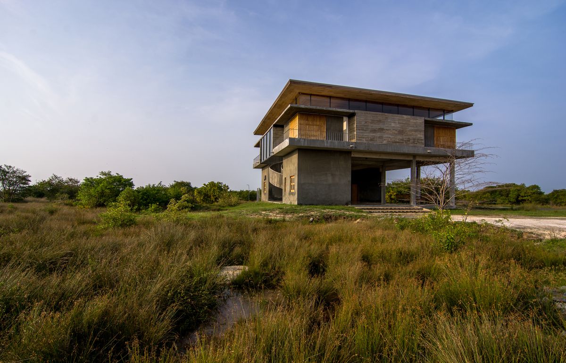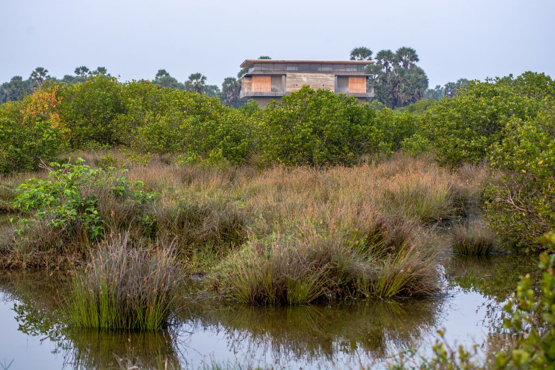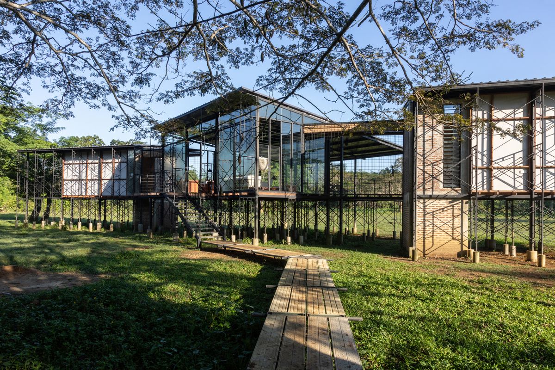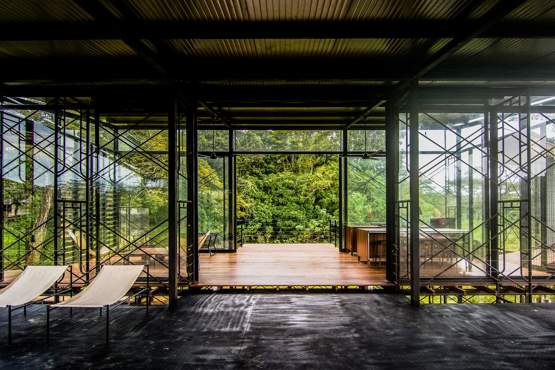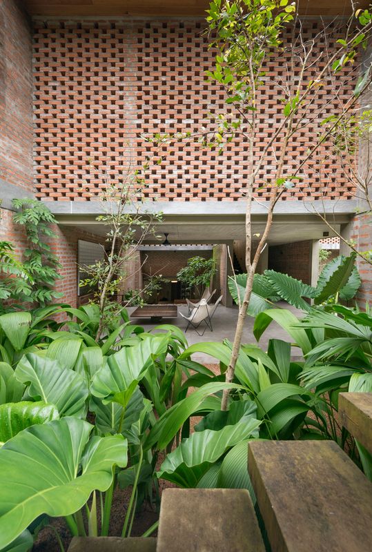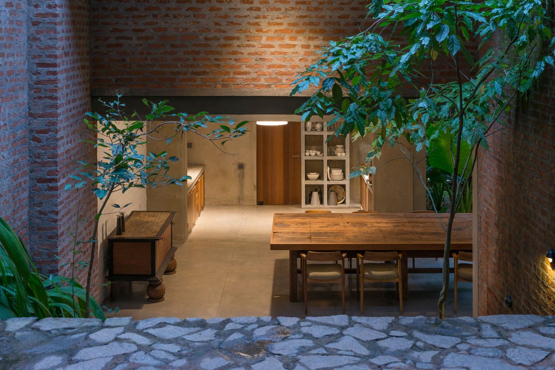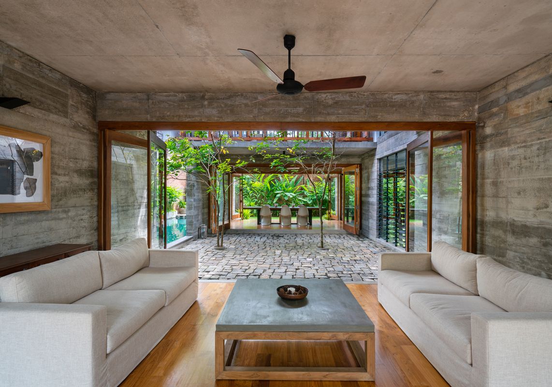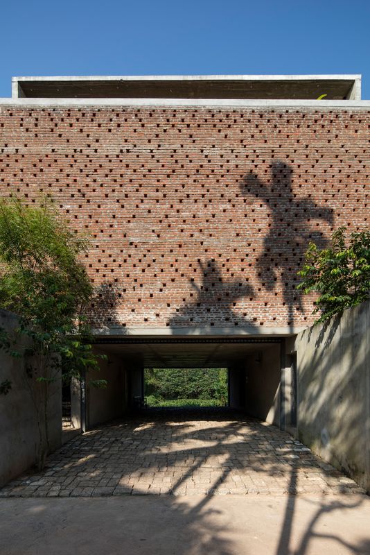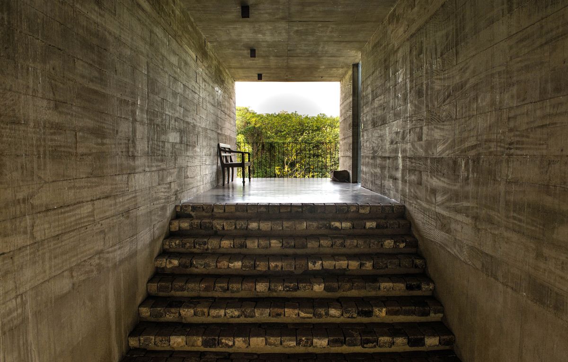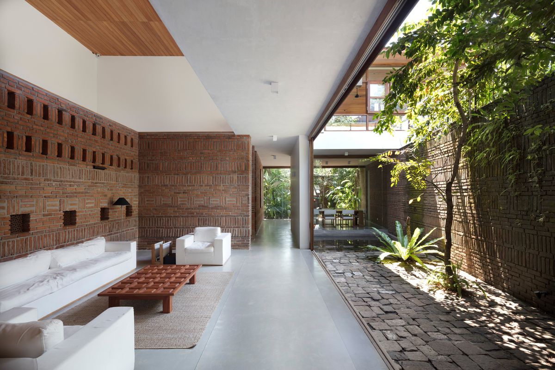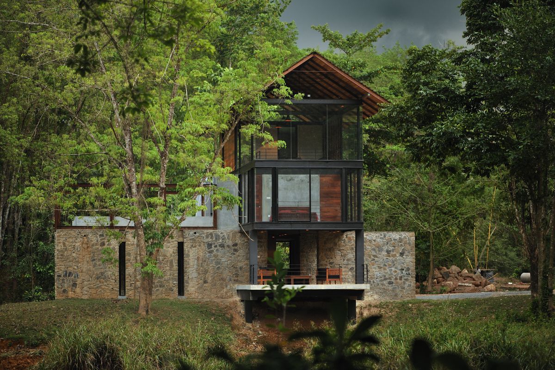For Palinda Kannangara, director of Colombo-based firm Palinda Kannangara Architects, context is everything. His projects are renowned for their sensitivity to place, for the way they adapt to and interact with their site, whether they are nestled in Sri Lanka’s cool hill county or alongside urban waterways.
Drawing on the rich history of Sri Lankan architecture, from vernacular and Buddhist forms through to the tropical modernism of Geoffrey Bawa and Minnette de Silva, Kannangara embraces a crafted minimalism that reflects the Sri Lankan way of life.
Ahead of his appearance at The Architecture Symposium, Brisbane in June, Kannangara spoke to ArchitectureAU about his work and its place in Sri Lanka. He explains how economic crisis is re-shaping his practice.
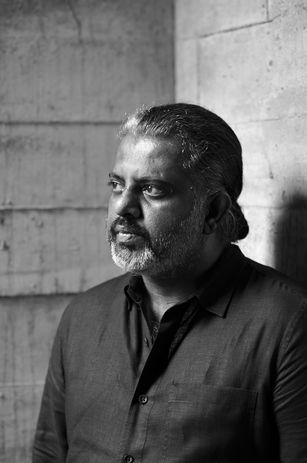
Palinda Kannangara
Image: Supplied
ArchitectureAU: The Architecture Symposium has invited architects to speak whose work responds to culture and place. How has the landscape and culture of Colombo and Sri Lanka informed your development as an architect?
Palinda Kannangara: Our projects are rooted to Sri Lanka, this small island country with great biodiversity and 2,500 years of cultural history. Our architecture is shaped by this historical background, and the people’s way of living. Sri Lankan culture is shaped by Buddhism, introduced 2,500 years ago. This forms a part of the DNA of our practice. We work very closely with the site and the client and the user. It’s really rooted in our practice, Sri Lankan culture and history, but it comes naturally, it’s not about trying to take it from the past – the Sri Lankan way of living and its architecture today have been shaped by these historical, cultural influences.
AAU: Palinda Kannangara Architects has projects across the variable terrain of Sri Lanka – from the dry zone to the wetlands and the coast – how does your approach differ across these different environments?
PK: Our projects are essentially focused on capturing and expressing the spirit of the place, and Sri Lanka is an island with a great diversity in topography, from hill country to flat coastal areas. We’re always trying to respond to the context, and to the variation in terrain. It changes the architectural language, and the way of dealing sensitively with the landscape. This variation in climate and terrain gives us the opportunity to find alternative designs that adapt with the climate and the context, using the available material from that region. We are always trying to see the context and absorb from the site from the initial conceptual stage. We’ll spend much time at the site, trying to find key elements, and then trying to design, rather than starting from the drawing board. That gives you different solutions for different conditions. When you go to the hill country in the middle [of Sri Lanka], it’s more slopy and it’s more like a tea estate, with a nice, comfortable, cold climate – with all of these things, [it’s about] adapting, and coming to different solutions for each situation.
Slowtide by Palinda Kannangara Architects
Image: Ishita Sitwala
AAU: Sri Lanka has been beset by political and economic crisis in recent years – has this had an impact on your practice?
PK: It has had a great impact. Construction industry costs have nearly doubled. But we’ll take this as a challenge and an opportunity, where we can experiment with our way of practicing. In our practice, we [have always] tried to work with the available material, and local craftspeople, not with the big construction firms. Because the projects we get are small scale and low budget, and sometimes in very sensitive locations, we need to work very slowly and very carefully. The fundamental idea of our practices is to design only small spaces, to design only for need, not to excess. So really, we take [this crisis] as an opportunity.
AAU: I wonder how you see your work within the lineage of Sri Lankan architecture? Of course, Geoffrey Bawa looms large in the history of Sri Lankan architecture, and I know you’ve mentioned he was an inspiration to you. Could you talk about what his work means to you?
PK: Geoffrey Bawa is a pioneer in Sri Lankan architecture. He created a new, brave architecture influenced by the vernacular architecture of the island, and this has influenced and shaped how people respond to architecture today. It has brought about an awareness among the people of an architecture that respond to context. That had a big impact on society, not only for architects, but among the local people and their awareness of good architecture, and how architecture can reflect and engage with their day-to-day life. Sri Lankan people understand good architecture, and they have experienced good architecture, so that is really a foundation for us when it comes to new work, or a new commission – they always refer to the masters like Geoffrey Bawa. That helps us to continue the journey. Bawa was about experiential architecture, he was always trying to work with the mood and the material and the space. Those are the key things in our practice as well … the space must give you some message, the volume needs to give some message.
Frame by Palinda Kannangara Architects
Image: Mahesh Mendis
AAU: Who are some of the other architects or thinkers who have influenced your thinking?
PK: Apart from Geoffrey Bawa, I think Minnette de Silva, she’s a woman architect, who trained at J.J. [Sir Jamsetjee Jeejeebhoy School of Art] in India, and met Le Corbusier. She explored a regional modernism with her work. And then Valentine Gunasekara, he’s very much a modernist architect, who works with concrete. There were a lot of different materials, different architecture styles that were around when we were studying. These were the key architects … and at last, I must mention Anura Ratnavibushana, who was my mentor. He graduated from the University of Moratuwa and then studied in Denmark, before coming back and joining Geoffery Bawa’s office, where he worked for 14 years. That was my great influence, because he [gave me] a second-hand experience of Geoffery Bawa’s work. And he had the same way of looking at things, at architecture and the landscape. I worked with him for four years, and he influenced me in my way of thinking and organizing things and architectural details.
AAU: Palinda Kannangara Architects won a RIBA International Award for Excellence for Studio Dwelling at Rajagiriya in 2018 and for Artist Retreat at Pittugala in 2021 – could you tell us about these projects?
PK: Those were both small projects [but they were also] milestones for our practice.
Studio Dwelling at Rajagiriya consists of our studio and residence, both in one place. It’s a very small footprint by a small canal. Initially, when we were considering designing it on the ground, we realized that water was flowing over that area and getting into the garden. We didn’t want to disturb that by raising the foundation, so we left the ground as it is, so that in any given situation, the water can flow. That was the key element in the design of the studio dwelling … we lifted the building above the ground. We thought of using concrete as the material [because] it can absorb the light and reduce the reflection. At the same time, we had to consider how we can insulate the concrete, because we can’t use the concrete exposed to the hot sun. We created an envelope out of bricks with a gap in between the concrete layer and the outer layer. The envelope buffers the concrete and prevents the heat getting in contact with the concrete surface. There is now a three-degree difference from the outside to inside; I think this gives a new direction to how we can work with concrete in the tropics. And, also, in terms of budget, we used only local wood and worked with local contractors: this saved a lot of money and helped us craft this building. It took a long time, two years, but we enjoyed doing it.
Studio Dwelling by Palinda Kannangara Architects
Image: Sebastian Posingis
The other project is totally different. It’s for an artist couple and they had a very limited budget. Comparatively, it’s very small … we removed a lot of elements from a standard building. We designed [an open] pavilion at the lower level and liveable space on the top, which they can lock to have security and privacy. The idea was to create connecting gardens on the lower level, to create a garden pavilion. Again, we raised the brick envelope to cover the entire the building to control the sound coming from neighbouring roads and create privacy. And we’ve worked with voids between the bricks to get the air to flow and create a nice, cool environment.
AAU: What are some projects you’re working on at the moment?
PK: We’ve had a few recent inquiries from India. We’ve finished one project in Goa and we are working on an extension and adaptive reuse of a small house in the culturally rich city of Thanjavur, South India. It’s challenging to restore the old building and connect the new element – that is an ongoing project. We are also working on a small courtyard house in Bangalore. This is another opportunity to work with different contexts and to understand different cultures and values. In Sri Lanka, we are working on a project in a very sensitive area in a forest in Wilpattu National Park.
AAU: A focus of The Architecture Symposium is the role architecture plays in the culture, sustainability, and economy of the Asia Pacific region. How do you see architects responding to the challenges of climate change and economic upheaval in Sri Lanka and the wider region?
PK: I think as architects, we have quite a responsibility. We’ve always had it, and now it’s becoming more and more of a duty. In our practice, we will try to build less – building for need rather than excess, using resources carefully and wisely, responding sensitively to the context and conserving the environment … working with the climate, rather than against it. We have a responsibility to use local materials and to save material for the future [by] reusing reclaimed materials. We also need to create well-ventilated buildings that don’t need unnecessary energy to operate the building. In creating the building and operating the building, we need to minimize energy consumption. That’s how we respond to climate change and create sustainable architecture.
The Architecture Symposium is a Design Speaks program organized by Architecture Media and supported by major partner Planned Cover and hotel partner The Inchcolm by Ovolo. For tickets, head to the Design Speaks website.

