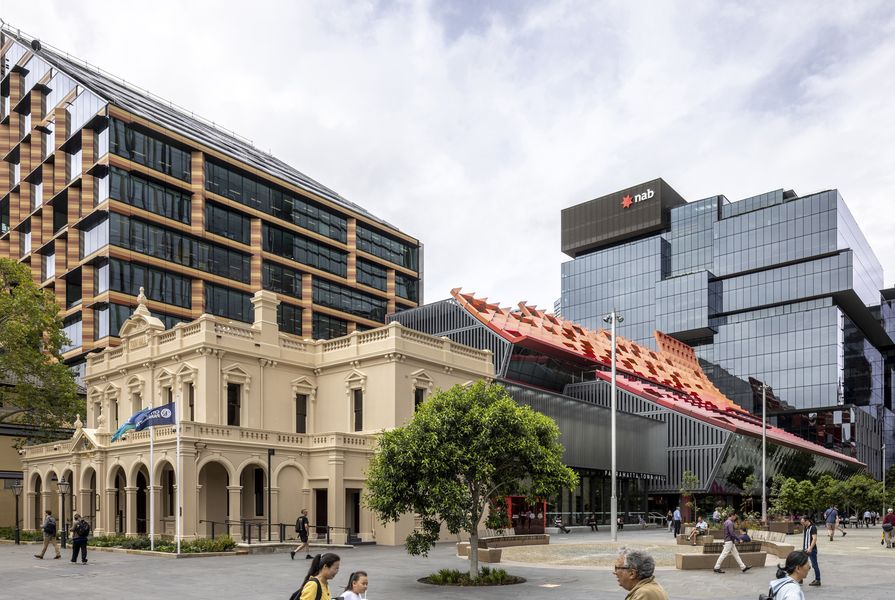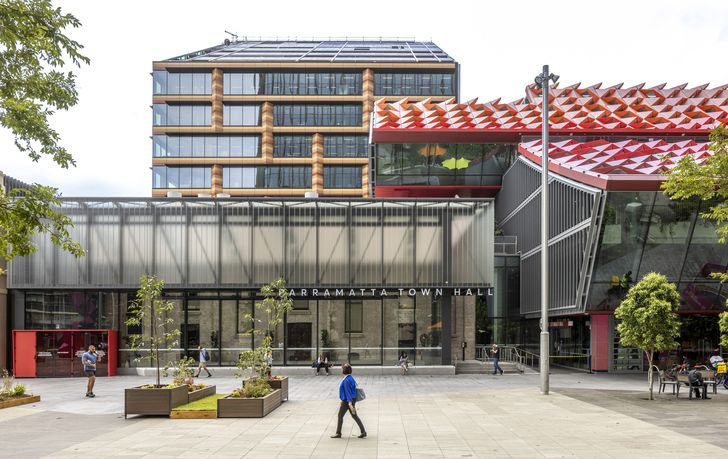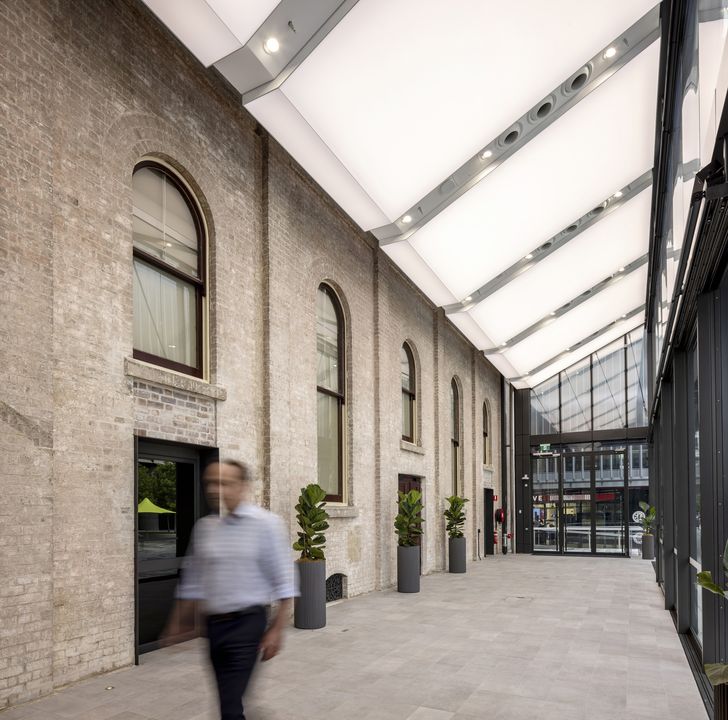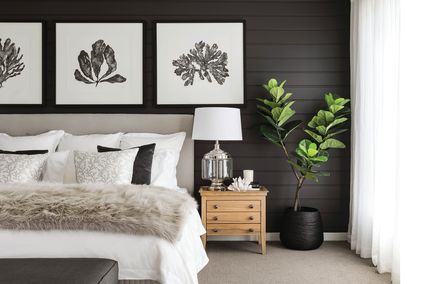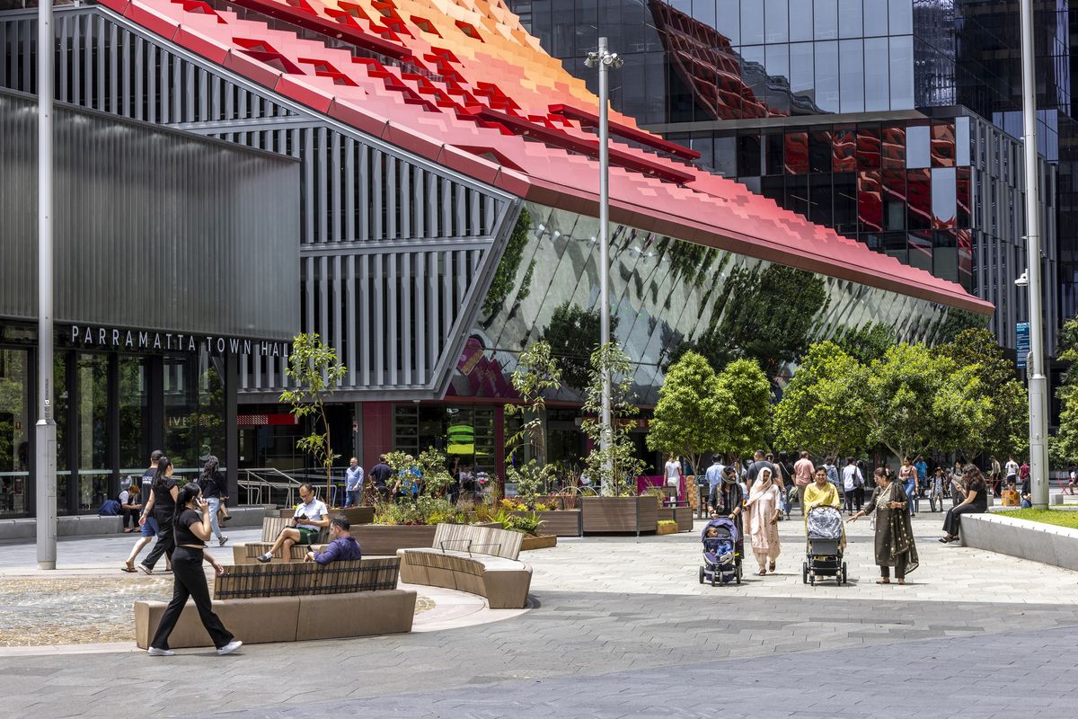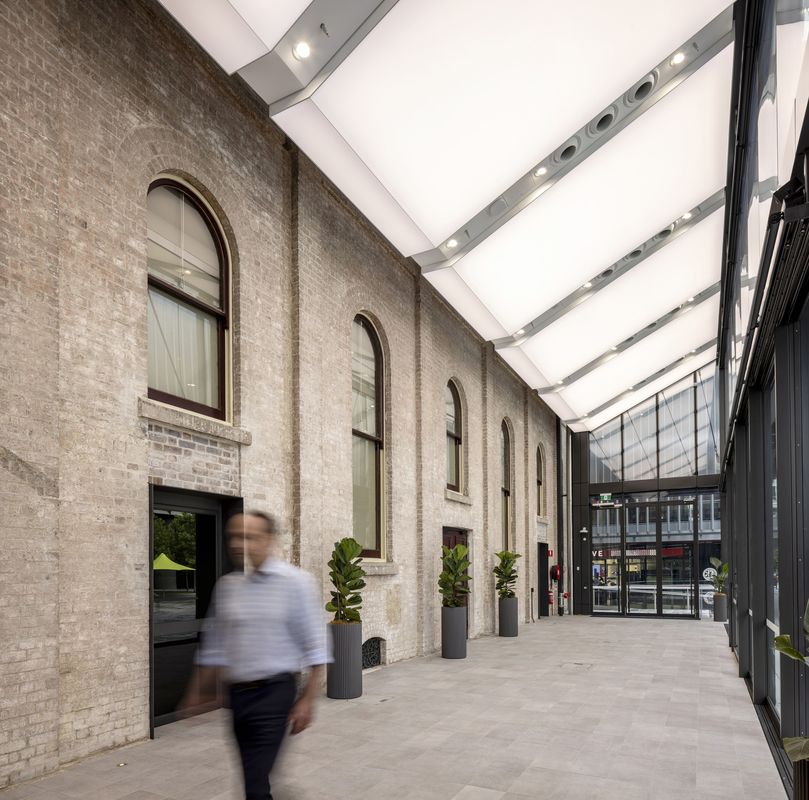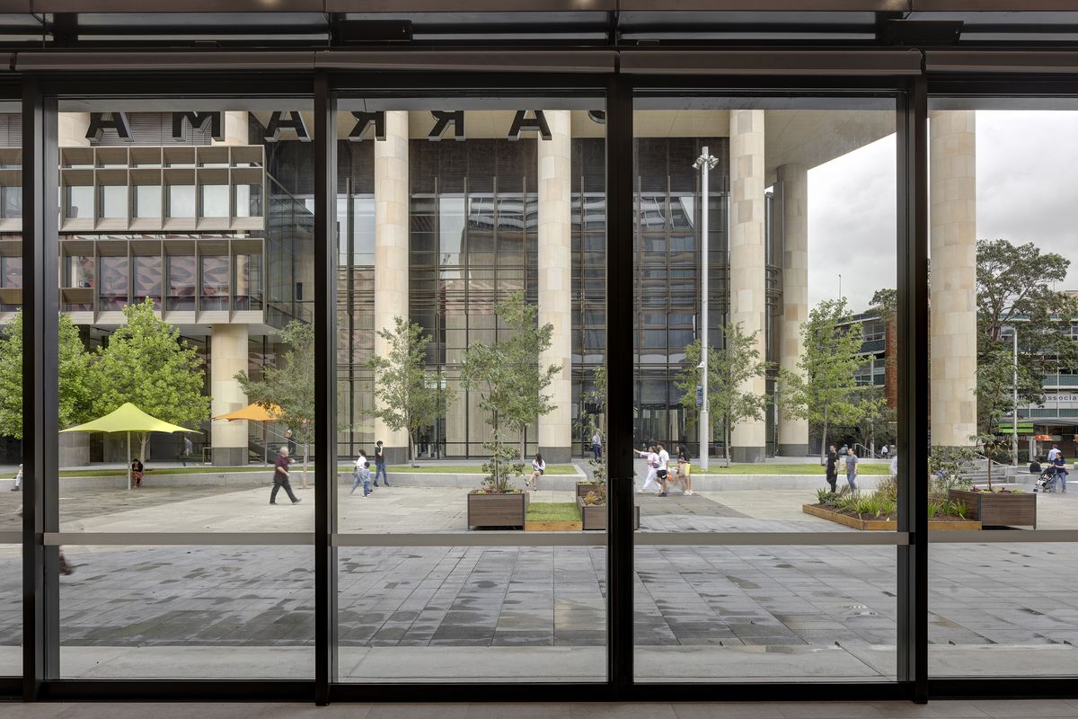The restoration of Sydney’s Parramatta Town Hall is complete, with a new link established to connect the Parramatta Civic Hub and the town hall.
The primary objective of the project was to refurbish the 1883 town hall to better suit contemporary needs as an entertainment venue while preserving the original heritage fabric of the building. The project’s design team included Designinc, Lacoste and Stevenson, MGA, and TKD Architects, in consultation with the City of Parramatta Council.
Parramatta Town Hall renewal by Designinc, Lacoste and Stevenson, MGA, and TKD Architects, in consultation with the City of Parramatta Council.
Image: Brett Boardman
The town hall is physically joined to the Parramatta Civic Hub – also known as Phive – through a new addition called the Southern Terrace. The facades of Phive and the town hall are juxtaposed against each other, providing a defined distinction between old and new, historical and contemporary.
The multi-purpose terrace was developed in close consultation with the project’s design excellence jury and can be used as a foyer, gathering area or a performance stage. The terrace not only provides linkages between the town hall and Phive but provides access from the town hall to Parramatta Square.
The Southern Terrace was developed in close consultation with the project’s design excellence jury and can be used as a foyer, gathering area or a performance stage.
Image: Brett Boardman
According to Designinc, sustainability was central to the redesign of town hall. The building is powered completely by renewable energy through a solar PV array on the roof of the Southern Terrace. About 90 percent of the construction waste produced was repurposed, as seen in the application of recycled heritage bricks and timber floors throughout the building.
“Material choices, particularly in the new public spaces facing the public square, prioritise durability to ensure longevity in usage, encapsulating Parramatta Town Hall as a symbol of historical preservation and sustainable evolution,” Designinc stated.
As part of the restorative project, Jubilee Hall was converted to house food and beverage offerings, in a move that sought to activate the Northern Laneway. Additionally, the renewal involved upgrading utilities, services and amenities such as acoustics, audio-visual technology, air conditioning, lift access and fire safety technology.
In the next stage of Parramatta Square’s development, design elements reflecting the site’s historical, cultural and First Nations significance will be integrated by council.

