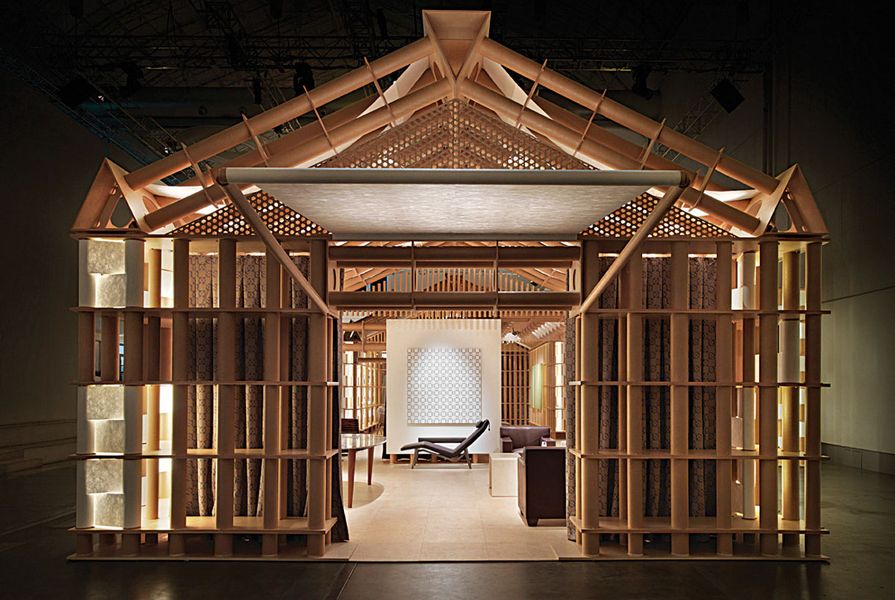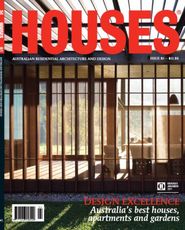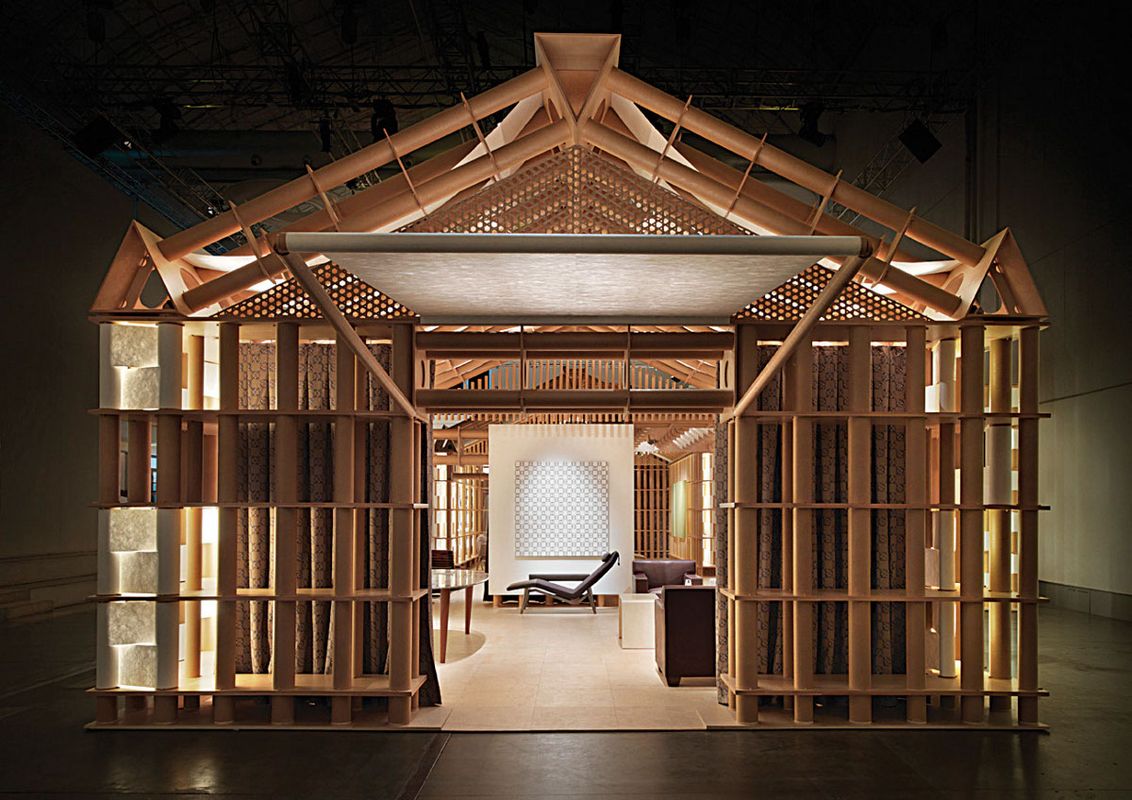Situated in the cavernous space that is Milan’s La Pelota, a converted squash court venue, Shigeru Ban and Jean de Gastines’ paper house pavilion for Hermès was one of the most outstanding installations at this year’s Milan Furniture Fair. The space was created to celebrate Hermès Home, a new furniture collection for the luxury fashion brand.
Japanese architect Shigeru Ban has a history of working with paper. His first paper structure, Paper Arbor, was created in 1989 out of forty-eight paper tubes treated with paraffin waterproofing and stiffened with a glue compound, then fitted onto a precast concrete base in a circle. Ban found that after six months of wind and rain, the paper tubes not only survived, but actually increased in strength.
Since then, Ban has created nearly thirty structures made of paper, paper tubes and cardboard in different configurations around the world. Most notably, when the Japanese earthquake and tsunami struck in March 2011, Ban created a Paper Partition System for the thousands who were living communally in evacuation facilities such as gymnasiums. Allowing privacy for each family, the system is a simple kit made of paper tubes and canvas curtains, easy to set up and dismantle, functional, cheap and recyclable.
The Hermès pavilion designed by Shigeru Ban and Jean de Gastines for Milan Design Week 2011 was made from paper tubes, supported by a large wooden frame.
Ban’s new structure for Hermès, also made of paper, is this time supported by a large wooden frame. Ban teamed up with Jean de Gastines, with whom he had worked previously on the Centre Pompidou-Metz. The structure is the size of a small cottage, its interior at a pleasant human scale. The paper tubes, laid vertically on the walls and also above in a simple A-frame roof, are interspersed with paper that is woven in and out of the tubes.
The furniture inside, including pieces by Enzo Mari and Antonio Citterio, is not at the cutting edge of contemporary design, but instead follows the classic luxury that Hermès is famous for – for example, the Sellier leather chair has the beauty and detailing of the most chic of leather handbags. Each room is set out as if it may be a living room or bedroom, with some out-of-the-ordinary wallpapers, a sumptuous range of fabrics and a subtle collection of rugs adding to the effect.
This paper structure is obviously not a functioning house, nor does it pretend to be one, but what it has achieved is to create the sense of a house – the smell, the whisper, the essence, the idea of a house. And a beautiful house at that.
www.hermes.com
www.shigerubanarchitects.com
www.jdg-architectes.com



















