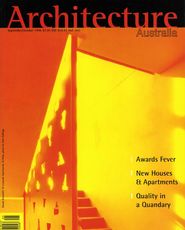|
Aware of its pivotal importance in these times of academic funding cuts and research-linked grants, the University of New South Wales’ star research group—the Centre for Photovoltaic Devices and Systems—recently negotiated its expansion into an on-campus ‘shopfront’; giving its boffins an unprecedented opportunity to strut their stuff.
The university made available a vacant space (formerly occupied by the Co-op Bookshop) under the Electrical Engineering building—a quotidian brick box of 1960s vintage. Its dark basement—with only a few openings on the south side—apparently was warmly accepted by the photovoltaic team because it was below their current offices and thus not far from home. It seems they did not catch the irony of having world-leading researchers into the uses of sunshine housed in a building notable for its lack of this medium.
Briefing architects Campbell Luscombe & Associates to design a fitout, the team requested an exciting and interesting place to accommodate staff and a (rapidly increasing) number of post-graduate researchers. They also wanted these offices and laboratories to hospitably impress visitors ranging from Japanese car manufacturers talking million-dollar joint ventures through to groups of schoolchildren wanting to watch machines doing things. Yet it was important that the design did not encourage visitors to disrupt researchers at work.
The jewel in the crown was to be a laboratory containing sophisticated computers and simulators. This had to be near an existing lab at the most distant point from the front door. After an area was allocated to a course advisory office for the Board of Studies in Science and Mathematics, the photovoltaic centre required a seminar room, researchers’ area, library, kitchen and offices to be fitted into the remaining two-thirds of the allocated 395 sq metres. This area was restrictive in relation to the number of staff and students to be accommodated. Another physical limitation was an imposing geometry generated by a low, folded ceiling slab supported by a dominating grid of columns.
Principal architect Leo Campbell thought the best way to handle this tight situation was to create a flexible plan with maximum natural and artificial light. This has been achieved with a sinuous, complex layout that has rooms opening directly onto a circuitous walkway, with each room able to borrow space from (and give to) this spine. Physically (and metaphorically) the postgraduates are at the heart of the plan, and the walkway wraps around their realm. Illumination is provided via glass block walls, glazed partitions and various interesting light fittings. Service cables (abundant) have been accommodated in perimeter bulkheads, allowing the corridor a clean ceiling, which is illuminated by uplighters. Walls, ceilings and floors are generally finished in muted shades that support splashes of strong colour.
Arriving outside the entrance, a curved wall with thin, vertically laid, blue tiles (in deference to Aalto) swells out to greet and subtly guide visitors into the building, while adding space to a seminar room behind. On the other side of the front doors, a sweep of glass blocks is punctured by operable, black-framed windows (thank you Maison de Verre). Behind this wall are offices, which, although privately contained, act as conduits of daylight into the building.
Inside, visitors are greeted by a bright yellow wall behind the reception desk and, to the left, a sliding screen which opens to the seminar room. Although this foyer provides adequate space for most groups of visitors, the seminar room can be opened for larger tours; a capability emphasised by a flow of linoleum from the reception area into this space.
The seminar room has a curved rust-red wall with an assymetrical array of illuminated display niches. Various lighting modes allow it to be adapted to suit different formats of seminars and meetings. Shielded uplighters, placed in a diagonal line, contradict the geometry of the original ceiling.
The corridor circuit was been conceived as a visually dynamic experience. Bright wall colours alter the mood in several places. Setbacks in the walls—where odd geometries clash—were designed to display photovoltaic wares, to add interest to the journey.
Floor-to-ceiling partitions give researchers a basic degree of separation from the corridor. Another sliding screen enables greater isolation if required. Inside their work areas, translucent cylindrical lights suspended diagonally across the ceilings achieve the same geometric effect as the lights in the seminar room, but produce a different mood. These low fixtures are moderately oppressive, and one wonders if there might have been alternatives that did not impact so greatly on the space.
The lab, with its extremely sensitive machines, is separated by a glazed wall from viewers accommodated in a bright pink swelling in the walkway. Air-conditioning for this room is installed in a low bulkhead, which also is fitted with lights additional to those required for general illumination. The architect’s idea was that the lab would be a bright contrast to the more dimly lit observation area—however, the researchers seem disinclined to put themselves on stage; they use only the general lighting.
To provide additional display space for apparatus, a bench protrudes from under the glazed wall separating the two areas. Unfortunately, this opportunity is diminished by some not very splendid objets d’art—the backs of printers and other prosaic machines. This is one of several examples of inappropriate storage of equipment—arising, it seems, from a flawed brief and changes of working patterns after completion which the architects regrettably did not anticipate.
Campbell Luscombe have taken a difficult brief and site and accommodated a tight program in an interesting, although perhaps overly complex, way. It provides a warm and buoyant image for the photovoltaic science group, responding to the client’s desire for a functional showcase of its wares and work. These strategies upgrade the building and establish for its occupants a singular and positive identity on campus.
|


















