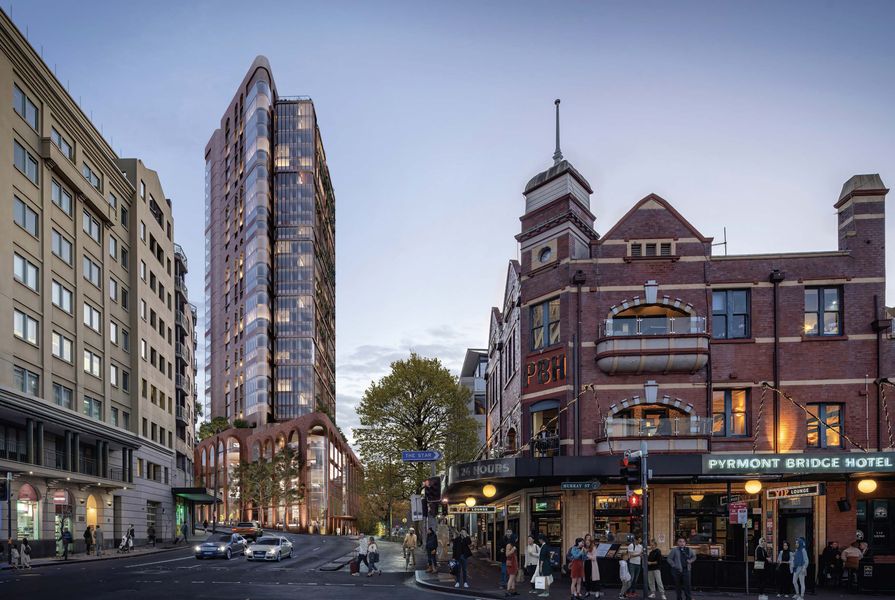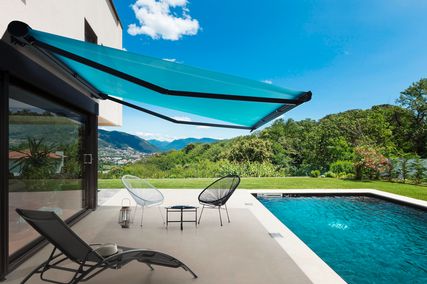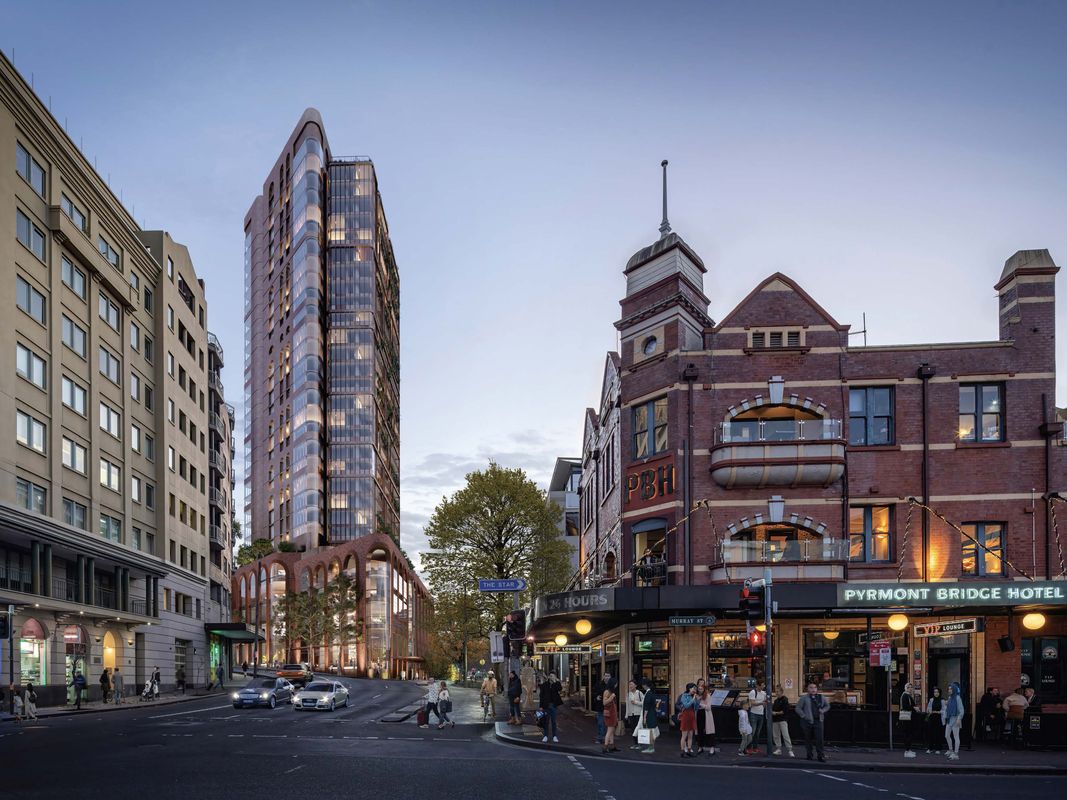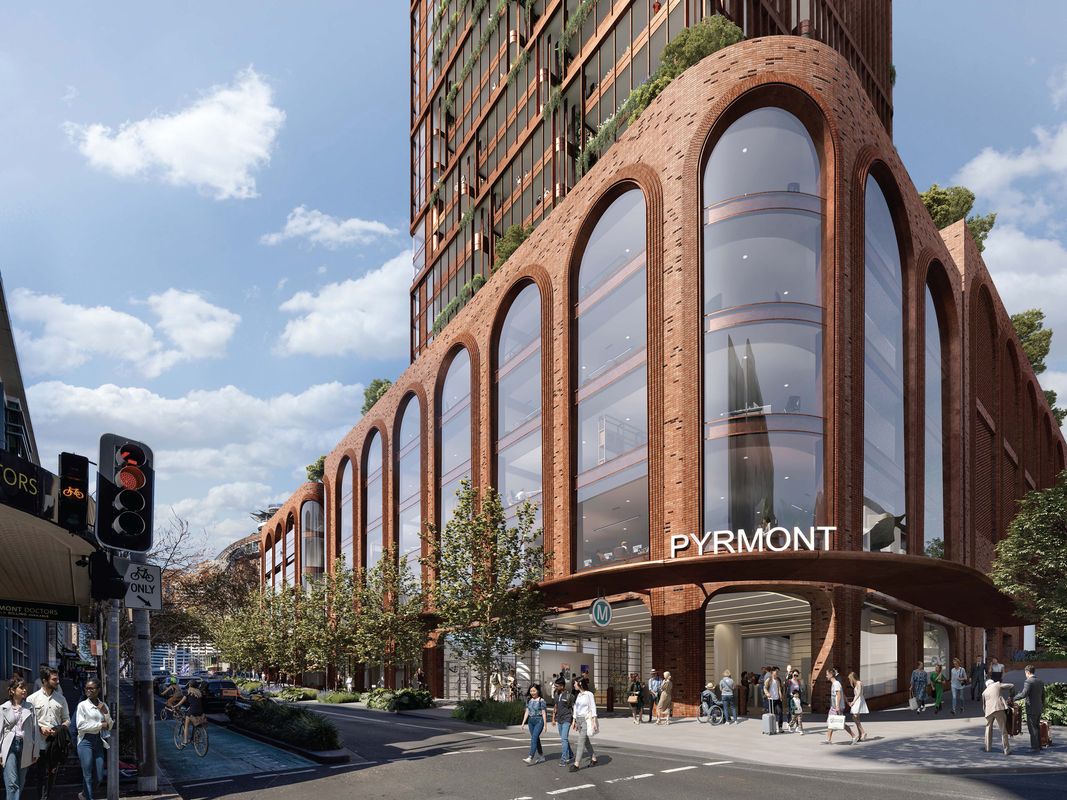Preliminary designs by Woods Bagot have been released for a mixed-use tower above Sydney’s Pyrmont Metro Station on Union Street – the latest over-station development proposed by Sydney Metro.
The Concept State Significant Development Application proposes a tower be developed at the site of 37-69 Union Street, bordered by Edward Street and Pyrmont Bridge Road. Several multi-storey commercial buildings currently exist on the triangular site, all of which will be demolished to facilitate the construction of the new Pyrmont Station and the proposed over-station development.
The high-rise forms part of a wider vision for an activated harbour-side precinct, supported by the metro station, public domain and other commercial and residential developments. The podium will accommodate commercial and retail uses across five storeys, while the tower above will primarily accommodate residential function.
Links to the metro station will be integrated through the building, providing occupants with direct access to public transport.
The built form has been envisioned as a tower over podium typology.
Image: Courtesy of Sydney Metro
The built form has been envisioned as a tower over podium typology, with the tower massing broken up into two formations – one that is L-shaped and another that is triangular. Plans show vertical shading integrated on the east and west facades of the tower and horizontal shading on the north facade. The proposed podium is to be fine-grained in its articulation, with curved or radiused corners that echo the composition of nearby buildings.
The podium features a brick facade with industrial metal detailing. The tower facade is characterised by a glazed curtain wall with metal fins and cladding. Bronze and copper metal cladding and detailing has been proposed to reflect the colour palette of the existing precinct.
Planning documents state: “The design approach for the indicative reference scheme is centered around responding to the context. Drawing from the rich and diverse urban fabric of the Pyrmont peninsula, the podium design responds to the context by referencing the surrounding heritage buildings in both fi ne grain architectural expression and materiality. The design aesthetic extends into the tower form and material, expressing the Pyrmont urban fabric to the wider context.”
The indicative designs are on exhibition until 9 April 2024.


















