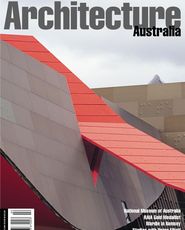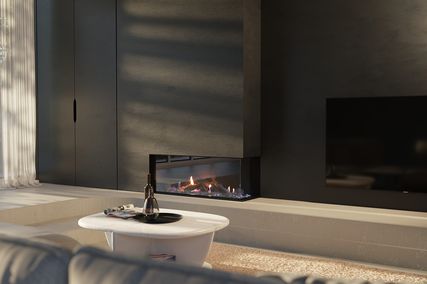Review
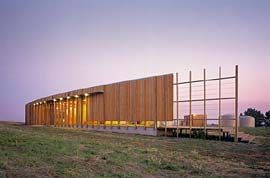
View of the northern face of the house with “accordian-style” timber mullion-fins extending beyond the house to frame the landscape.
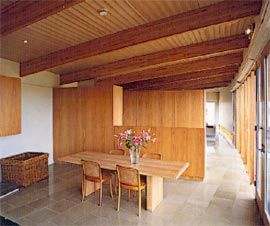
The casual living area and kitchen with formal living spaces beyond.
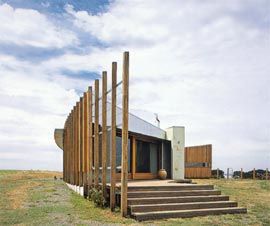
The western end of the house.
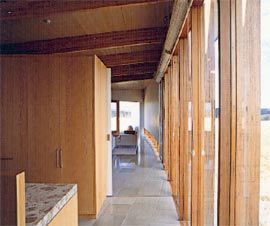
Looking along the length of the gently curving timber volume.
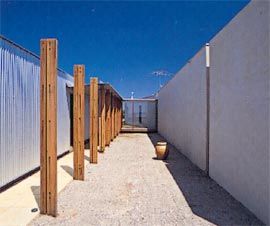
The long slender courtyard space between the two principle forms.
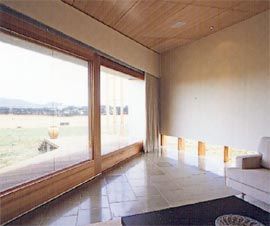
The splayed curved form is abruptly sliced at its eastern end, framing distant mountain views from the formal living area.
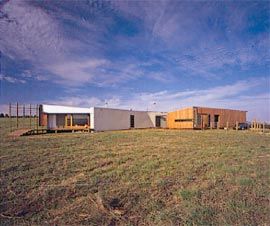
View from the east, showing the fluid living container to the left with the boxed utility areas and extra bedrooms to the right.
A colossal timber violin, elegant, taut, sinewy, lies arced astride a hillock that rises up ›› and then balloons away into the distant Macedon Ranges. John Wardle’s new work, a ›› country house set over undulating green plains north-west of Melbourne, has its ›› vertebrae released from the tracings of converging and diverging contours. It is a house ›› initially conceived as a three-dimensional extrusion of geomorphic undercurrents and ›› then brought fully into being through a kind of reverse archaeology of the surveyor’s map.
Set carefully to follow a long undulation, the house grows from a primal, binary ›› condition in its organisation of space. Two main forms skirt beside each other and in so ›› doing describe thin, rectangular courtyard spaces in between. The main volume contains ›› day-to-day living and working areas and is bent gently along its plan length to describe ›› a continuing, ever-widening fan of elongated space that bleeds out and beyond its two ›› end-extremities. At its widest point, the form is abruptly sliced and then twisted further ›› still, at an acute angle, to face and frame a distant mountain on the horizon.
Meanwhile, the north-facing outer wall of this space contains equidistant timber ›› mullion-fins that curve away accordion-style. These act as a datum of regulating ›› verticals against which one can see the fall of the land now visible beyond them: the ›› lands’ angled surface is clearly delineated when viewed across this giant grid. These ›› vertical mullion-fins are so charged with tectonic purpose and so fascinated by the lure ›› of their own curving line that they keep on charging into space, leaving the house itself ›› behind as they peel away. One still feels the cadence of their unbreakable, iron-rhythm ›› echoing across the landscape, describing lines and boundaries, capturing space, well ›› beyond their material presence. As a whole, this beautifully poised volume is experienced ›› as a kind of stretched funnel whose minute divergences and attenuations of perimeter ›› geometry give the impression of a form suspended in the act of exhalation.
And then the counter-form, for the house is also made up of a sister volume. A ›› smaller, more hermetic and, by contrast to the assured fluidity of the main volume, rigidly ›› Cartesian box houses additional bedrooms, a garage and wet areas. The rectilinear and ›› spatially closed nature of this second muse serves to anchor the whole and provide a ›› counterpoint mass within the binary composition. More importantly, it provides a kind of ›› centre of gravity around which the main living volume begins to pinwheel. Therein lies ›› the poetic: a quiet, boxed moon encircled by an apparently endless, voracious earth, ›› held proximate to one another by a thread – a thin, transparent link-way.
And their beauty continues to shine on down into detail. I have rarely seen form, a ›› house, messmate, timber, nails, metals, so carefully inscribed one into the other that all ›› that remains is to reflect on the almost erotic pairings and counter-pairings of inert ›› matter. There is great delight in witnessing the operation of a detailing philosophy that has ›› as its central concern the playful interaction of the human body with the normally inert ›› elements of domestic architecture. Micro-elements of the interior are detailed in unison ›› with the formal ideas of the greater scheme; the pairing of dissonant forms, the turning, ›› twisting of elements through ninety degrees; upwards, downwards, sideways. Cupboards, ›› mantelpieces, shelves, doors – these and other elements variously slide, dovetail, reach ›› towards yet stop short of actually touching. It is a symphony of splits, folds, returns, ›› hoverings; all elements having about them the idea that they had been at one time ›› (a time different to our own) viscous, continuous, fluid matter. Matter that has now been ›› cut, sliced through and frozen in extrusion, fossilised in a record of its suspended dance.
With this latest powerful and moving work, Wardle is moving subtly and, I believe, ›› inexorably away from a poised zen-like formalism and into the realms of the surreal and ›› the alchemic. He is no pure modernist. Gifted with the eye of an archer and the hand of a ›› poet, he is pure assassin.
Paul Katsieris is a principal of Hassell
Project Credits
Country house, Romsey, Victoria
Architect John Wardle Architects—design architect John Wardle; project architect Andrea Veccia- Scavalli; project team Stefan Mee, Beatrix Rowe, David Andrew, Andrew Byrne, Andrew Simpson.
Structural Consultant John Horton Engineering Group. Building Surveyor Wilsmore Consulting.
Quantity Surveyor Cost Planning and Economics (CP & E). Builder Morey & Hurford.

