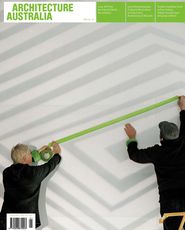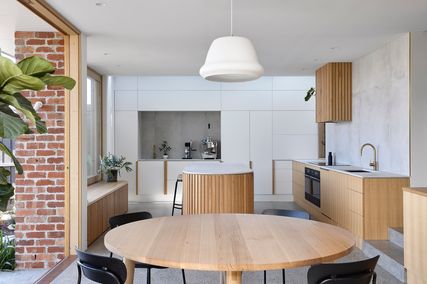This symposium was convened as part of an ongoing research project, funded by an ARC Linkage Grant, by University of Technology of Sydney academics and industry partner Woods Bagot. The symposium statement informed attendees that the presentations would focus on two contentions:
• there are crucial moments in the process from procurement to occupation when the strategic vision for a building is at greatest risk and must be clarified and reasserted; and
• only those facilities addressing multiple scales, from the urban to the individual workstation, can realize the strategic aspirations of the contemporary university.
The morning session was to address the first contention, the afternoon session the second. However, the specific relevance of these contentions to the architecture of academic research was not really made clear, nor did it become clear as the day progressed. There are critical moments during the realization of all projects where important strategic intentions can become derailed. To study and understand the dynamics of these critical stages is worthwhile and might assist architects and clients to keep a project on track. However, this idea of critical stages would be relevant in any building type, not just academic research buildings. Similarly, surely all successful buildings must address multiple scales, from the urban to the workstation.
Sandra Kaji-O’Grady’s opening presentation explained that their research is looking at five case study projects in depth plus others to establish context. She notes that the success of research facilities against stated objectives is under-studied and eludes quantification. The research to date suggests that there are two primary objectives pursued by universities based on currently held assumptions.
The first is directed to the outside – that the trophy “icon” building complete with “state-of-the-art” facilities will attract the best researchers and the biggest endowments, which will in turn feed successful research. We are familiar with these buildings – they are sexy and glamorous, regularly win architecture awards and are marketed heavily by the universities.
The second, which Kaji-O’Grady explains is the preoccupation of their research, is directed internally – that through spatial organization, increased social interaction between researchers will lead to increased collaboration and innovation. Collaborative learning and research is a buzz phrase amongst those involved in the design and procurement of academic buildings, and many clumsy and ill-informed designs are being built that are based more on style than on strategy. So this is timely research.
It was an intense day – eight presenters, plus introductions and two roundtable discussions. Whether the symposium was not promoted well, or was ignored by the Sydney architectural fraternity – the attendance was disappointingly poor and did not do justice to the impressive line-up of speakers. The morning session included: Georgia Singleton (Woods Bagot), Annabel Lahz (Lahz Nimmo), Corbett Lyon (Lyons) and Hamilton Wilson (Wilson Architects), then a roundtable discussion including Geoffrey Leeson (UNSW Facilities), moderated by Sandra Kaji-O’Grady. The afternoon session included Prof Leon van Schaik (RMIT), Marc Treble (a consultant), and Meaghan Dwyer and John Wardle (John Wardle Architects). The roundtable discussion was moderated by Tarsha Finney (UTS), and included Christon Batey-Smith (DesignInc) and Prof Ian Forbes (DesignInc and UTS).
Georgia Singleton presented an analytical review of three case studies, pointing out that the real “Zone of Influence” on building outcomes occurs at the beginning, when budget, brief, site and vision are determined.
Annabel Lahz concentrated on the procurement and construction journey of one project, the soon-to-be-completed Lowy Cancer Research Centre at UNSW. She described the competition process, design development and then novation across to the construction alliance partner, Bovis Lend Lease. Value management can be a dirty word among architects, and in many cases it is a euphemism for cost cutting. However, Lahz explained that if conducted in good faith, with a clear understanding and buy-in of the core design intents by all involved, it can in fact fine-tune the design through rigorous analysis.
Value management can be a dirty word among architects, and in many cases it is a euphemism for cost cutting. However, Lahz explained that if conducted in good faith … it can in fact fine-tune the design through rigorous analysis.Corbett Lyon outlined the four-stage interactive workshop process that Lyons has developed and refined over many years to ensure stakeholder collaboration and ownership of design outcomes.
Hamilton Wilson took a very different approach, presenting the results from research conducted jointly with Professor David Radcliffe, Derek Powell and Belinda Tibbetts of the University of Queensland into next-generation learning environments. The research report, funded through the Australian Learning and Teaching Council, can be downloaded from the ALTC website. Wilson discussed a systemic way to maintain the balance between pedagogy, space and technology through a new metrics that works as a basis for the design and evaluation of new learning spaces. The Place for Learning Spectrum, a space mapping tool that locates various learning environments and types of learning they are suited to, should be used by all universities in planning their physical environment. The research results go well beyond pure empirical observation and provide a sound quantitative framework for investigation that I hope the UTS researchers have taken note of.
The afternoon session started with Leon van Schaik presenting the RMIT experience of procurement, where a previously inward-looking, mono-designed institution has opened up to the city and embraced divergence in design. He has aimed to involve many different emerging firms selected specifically for their design approach and capacity for innovation – a novel idea here in Sydney. While the objectives and outcomes are impressive, the analogy that he is curating a collection of buildings did sound uncomfortably autocratic.
Marc Treble, as an independent consultant, explained what drives the funding background of research in an international context and how the future direction of research will influence the built manifestation of facilities. For example: the preference for less wet research and more dry research, the need for flexible spaces that can accommodate unforeseen pieces of equipment, the growth of robotics and instrumentation, and the importance of cross-discipline and group collaboration.
Meaghan Dwyer and John Wardle took us through a range of projects and in particular responded to the symposium contention that successful tertiary buildings should integrate into the city and respond to the broader urban context. Like Wilson, Wardle emphasizes the importance of the ground plan functions, but also the need to loosen up building edge conditions as a way to improve permeability of buildings and the campus.
Given the recent growth of research buildings, the aspirations of the research are timely. There is a need to be able to measure outcomes in order to justify the large consumption of public and private funds.
This is a work in progress, however. At the moment the research has yet to find the specifics of the type. The tentative conclusions, as presented, are still very generalized and are relevant to a wide range of building types – as yet, they do not offer particular insight into the architecture of academic research.
Andrew Nimmo is a director of Lahz Nimmo Architects.
FURTHER INFORMATION
The Architecture of Academic Research.
An ARC Linkage Grant project being undertaken by Sandra Kaji-O’Grady, Martin Kornberger and Tarsha Finney (UTS) with industry partner Woods Bagot.
E academic_research@uts.edu.au
T 02 9514 8112
Designing next-generation places of learning: collaboration at the Pedagogy-Space-Technology nexus
A research project undertaken by Professor David Radcliffe, Derek Powell and Belinda Tibbetts (UQ) and Hamilton Wilson (Wilson Architects).
W www.uq.edu.au/nextgeneration learningspace/www.altc.edu.au/priority-project-designing-next-generation-uq-2006















