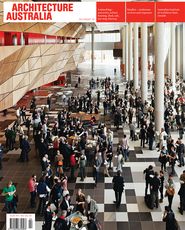Review Alex Selenitsch
Photography Erica Lauthier
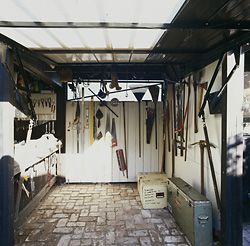
N°1 Both tool rack and gate, the back wall of the shed accommodates hanging tools and equipment.
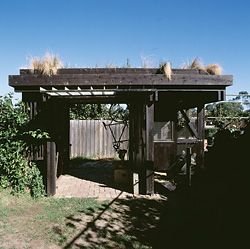
N°2 “In a suburb of beautiful carports, this project substitutes the bicycle store as the entry portal.”

N°3 Closing down and opening up the shed and adjacent chicken coop.
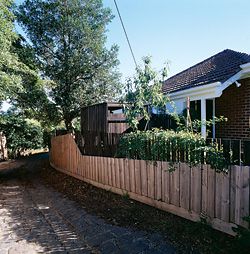
N°4 External view of the colour-coded suburban fence.
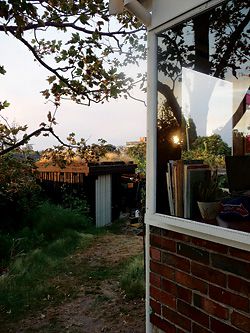
N°5 From the slightly elevated house, the grass roof provides an “elevated meadow” and foreground to the views beyond.
In Australia’s Home, Robin Boyd describes how the service and outbuildings of the late-nineteenth-century Australian house gradually moved into the main house. In this egalitarian march, the utilitarian shed moved from its remote location to become an attached room and then fused with the architecture of the house. This new work by Melbourne architects The Rexroth Mannasmann Collective is a reverse movement, but with a contemporary difference.
The Modernist approach to any periphery is to treat it as part of the centre. The material, style and spatial syntax of the main piece of architecture is applied to the whole site and the perimeter is integrated into the architectural scheme. For integrated, read invaded and colonized. There is a long history of this kind of approach, from well before the modern era: Palladio’s villas with arcaded outbuildings come to mind. Sometimes, in revolt, outbuildings have taken over the main architecture: for example, mudbrick houses and Friedensreich Hundertwasser’s somewhat kitschy apartment blocks. Neither of these strategies – the Modernist or the Populist – is evident in this project. Modest in size, budget and technique, this work by The Rexroth Mannasmann Collective seems proud of its peripheral location and presents its super-agrarian functions (as opposed to the sub-urban functions of the house) as whole and good. It does this through a syntax derived from the Victorian boundary fence.
The boundary fence has been the focus of loathing for a number of generations of architects. In his War on Featurism, Robin Boyd tried to banish the front fence from suburban developments. Back and side fences were anathema to utopian and collectivist architects of the 1970s. But the fact is that the fence is a major structuring element of a suburb and its egalitarian values, being a demonstration of territoriality. That it is a temporary expression of a permanent agreement (the boundary), and a somewhat fragile collation of stumps, rails and slats, and that its often inadequate height and materiality leads to its use as an armature: all of this adds to its charm.
Here, in suburban Melbourne, the fence is the inspiration for a long curved composition of a side gate, a bike and bin shelter, a fish pond, two table and chair settings, a range of garden beds, a workshop and gate and a chook shed. This functional strip turns the corner back up the side fence to incorporate a clothes line. What comes from the fence’s architecture is the vertical slat aesthetic, the brown colour, the sense of boundary being exploited as either barrier or gateway. In the shed itself, the back wall, white and decorated with hanging tools and equipment, is a gate that hinges out into the lane. As wall, tool-rack and gate, it is probably the largest of all the elements in this work that carry a number of uses, although the roof, as shelter, ornamental greenery and self-seeded vegetable patch, runs a close second.
The grass roof is the most obvious signal that this work is not just a bunch of the usual things placed against a backyard fence. Prompted by a desire for a green-clump view from the back windows of the slightly elevated main house, it also represents the architectural gaze from the mainstream. Two of these mainstream values projected onto the periphery are, firstly, intricacy of assembly and construction and, secondly, the display of overlapped functions. Both of these values have been won by overturning Modernist ideas of simplicity and singular function. The restrictions of budget and site and the luxury of time have contributed to a dedicated expression of these values in this project. A third value, recycling or reuse, is working its way into mainstream theory if not practice.
In this project, recycling is shown as pragmatic action, as anecdotal or narrative whimsy, and as a generator of creative ideas. While some of the materials are new, most are not. The timber slats, for instance, come from demolished fences, delivered to the nature strip at the front of the house by a fencing contractor, glad to be rid of tip fees. Embedded in this pragmatism is a story of origins and transformation. Many recycled objects and materials exhibit this quality and accepting this aspect puts matter and thus architecture into flux, where the temporary is always the case, and what is of interest is not its “eternal” shape, but its actual durations and change. This is where the fence gazes back at the house, challenging the old values of fixed forms and resistance to the reality of growth and decay.
Alex Selenitsch is a Melbourne-based poet and architect, and a senior lecturer in architecture at the University of Melbourne.
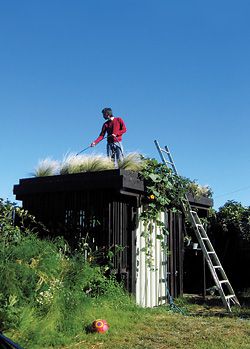
N°6 Watering the planted roof.
PRESTON PERIMETER
Architect
The Rexroth Mannasmann Collective–project architects Brenton Weisert, Giles Lawson, Kirsty
Construction
Brenton Weisert, Erica Lauthier, Giles Lawson, Simon Ellis, Rodrigo Lauthier
Structural consultant
Perrett Simpson.
Landscape consultant
Simon Ellis.

