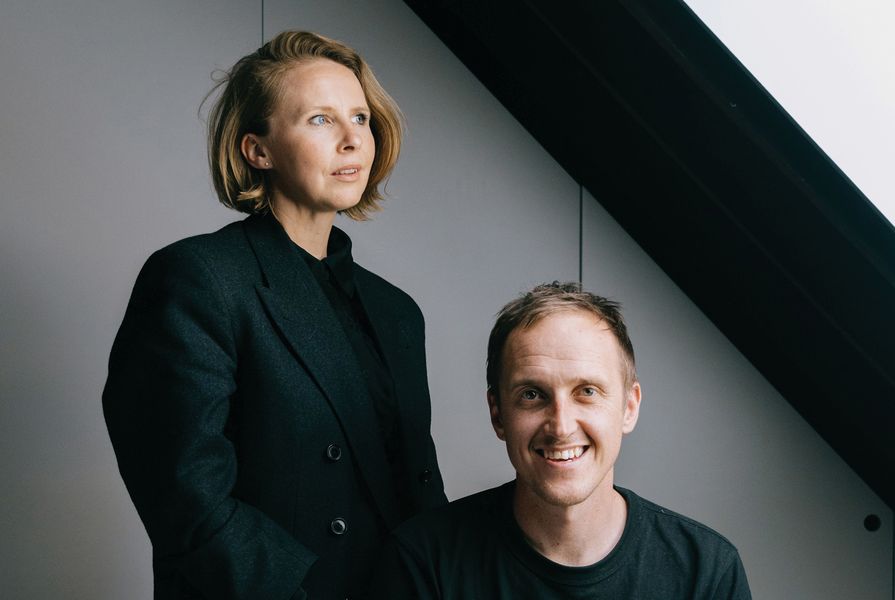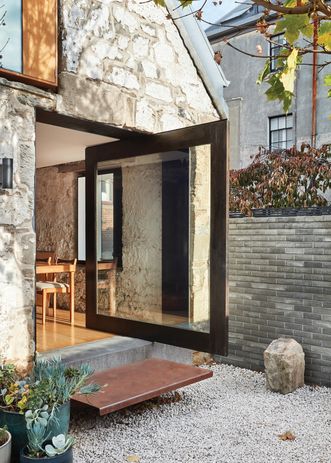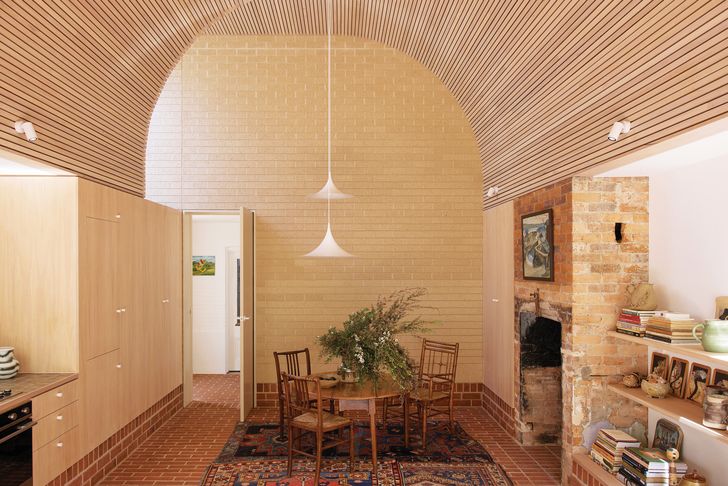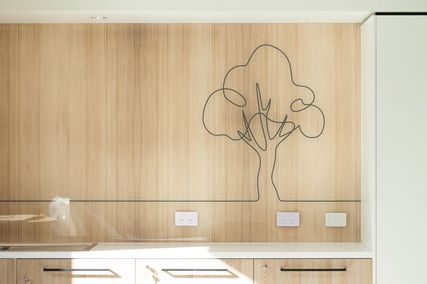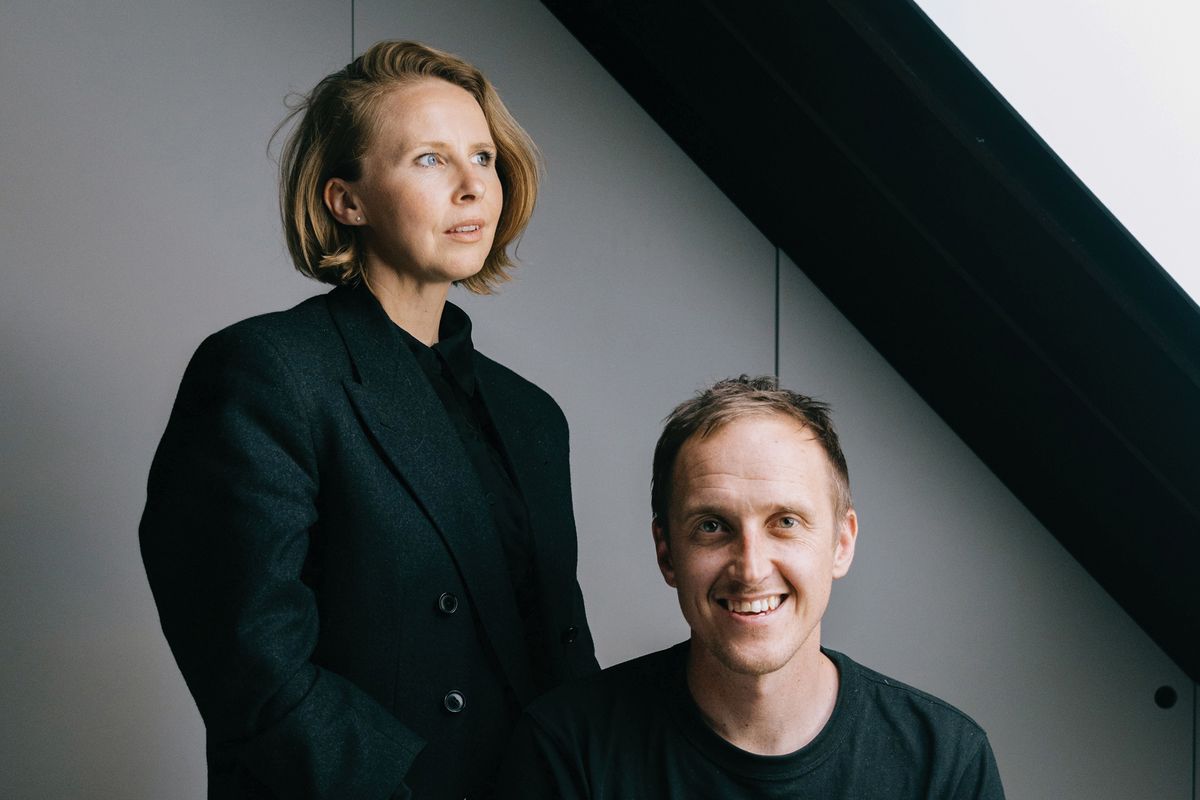You may never have heard of SO: Architecture. But if you’re an avid scroller of Instagram or short-stay accommodation apps, you will almost certainly be familiar with Liz Walsh and Alex Nielsen’s work. With more than 900 reviews for The Barn Tas and The Bae Tas, the Airbnb Superhosts have inadvertently self-funded a creative practice and established a whole new class of high-quality yet accessible architectural experiences in lutruwita/Tasmania.
Walsh and Nielsen have been life partners for almost 20 years, with architecture being their profession and their hobby. Both work at practices renowned for innovative, high-quality tourism and commercial work (Walsh is an associate at Cumulus Studio and Nielsen is a senior associate at Circa Morris-Nunn Chua Architects), leveraging their involvement in some of Tasmania’s most celebrated projects by seizing opportunities to do things differently, outside of commercial constraints.
At The Barn Tas, SO: Architecture turned a derelict 1829 horse stable into one of Hobart’s most popular places to stay by retaining the original fabric while making skilful spatial transformations.
Image: Sean Fennessy
In 2015, the savvy pair navigated planning and lender barriers to purchase, restore and convert a derelict 1829 horse stable at the rear of a project in nipaluna/Hobart into short-stay accommodation. The Barn Tas deployed ambiguity and chutzpah to exploit grey areas in regulation and space, becoming a catalyst for the high-quality boutique offerings that now dominate the Tasmanian tourism market. The Barn was shortly followed by The Bae Tas, an experiment in small-space living, with the Airbnb rating mechanism providing an ongoing, diverse and real-time feedback loop.
Beyond its own projects, SO: Architecture is drawn to clients with a shared interest in exploring a strong idea or narrative, and to the pursuit of architecture as a process rather than an aesthetic. For Walsh and Nielsen, “practise” is about action and refers to the processes they undertake to explore ideas and challenge concepts of form and space. SO: stands for “Studio of:” and introduces a list of activities, or multiple trajectories, that the duo hopes its practice will explore – Studio Of: Architecture; Studio of: Ideas; Studio of: Furniture; and so on.
In the extension to Harriet’s House (2022), SO: Architecture chose to maximize the volumetric capacity of the building rather than the programmatic potential by adding a vault that celebrates light and materiality. Artworks (L–R): Josey Kidd-Crowe, unknown.
Image: Sean Fennessy
The work happens around the ebbs and flows of life and other project deadlines, creating a form of practise that mirrors creative processes. In this way, SO: Architecture operates more like an art practice, with the benefit of being able to leverage insight garnered from education, extensive travel, architectural commentary and review and, of course, day jobs. As side projects, the practice’s work inflicts less financial pressure – not necessarily in terms of project costs, but in terms of schedules, which can afford to be less tight. With this comes a release of pressure on the work itself, allowing the practice time to consider complex ideas and generate high-quality outcomes that are feasible within modest budgets. One example is Harriet’s House, a 5–6-year-long collaboration with RMIT University professor of architectural history Harriet Edquist. The small extension to Harriet’s heritage-listed Launceston cottage maximizes the volumetric capacity of the building envelope rather than the programmatic potential. What could have been an extra bedroom and ensuite above the living room has instead become a lofty vault that celebrates light and materiality.
Walsh and Nielsen revel in the contributions they can make to civic-scale projects with larger firms while operating an exploratory side practice; both activities have made high-quality design more accessible to audiences at the edge of the architectural conversation. SO: Architecture has also made a significant contribution to the profession’s conversation around what an architectural career can look like. Rather than disallow staff side projects for fear of losing clients, employers might allow them for fear of losing staff. Through their involvement in multiple national-award-winning projects for their firms, and the mentorship they provide for their colleagues, Walsh and Nielsen demonstrate the benefits available to flexible employers who trust employees to explore external pursuits.

