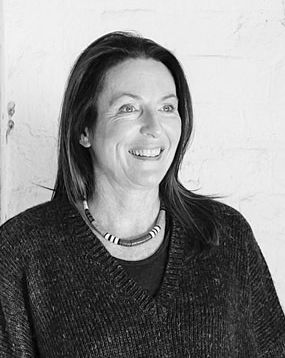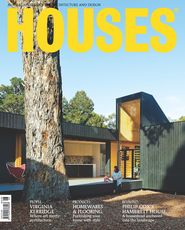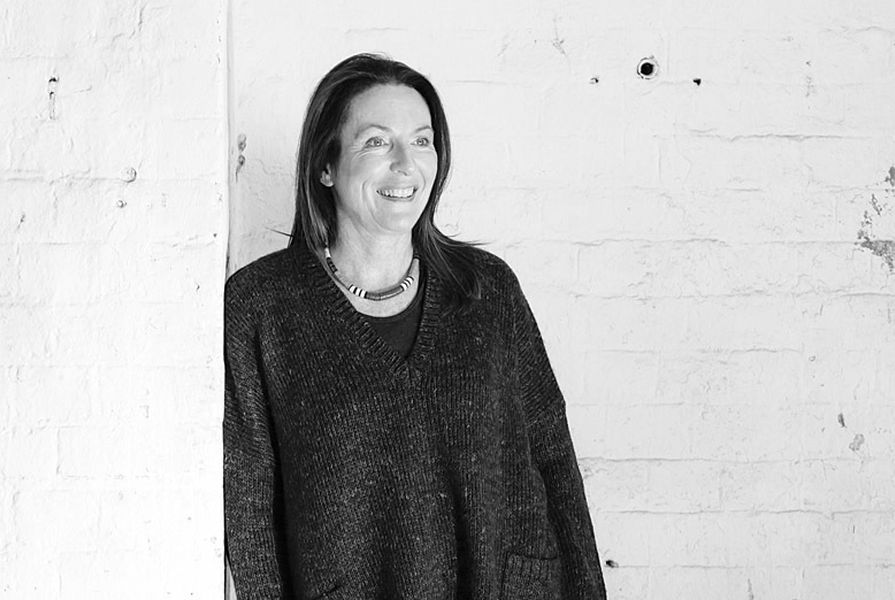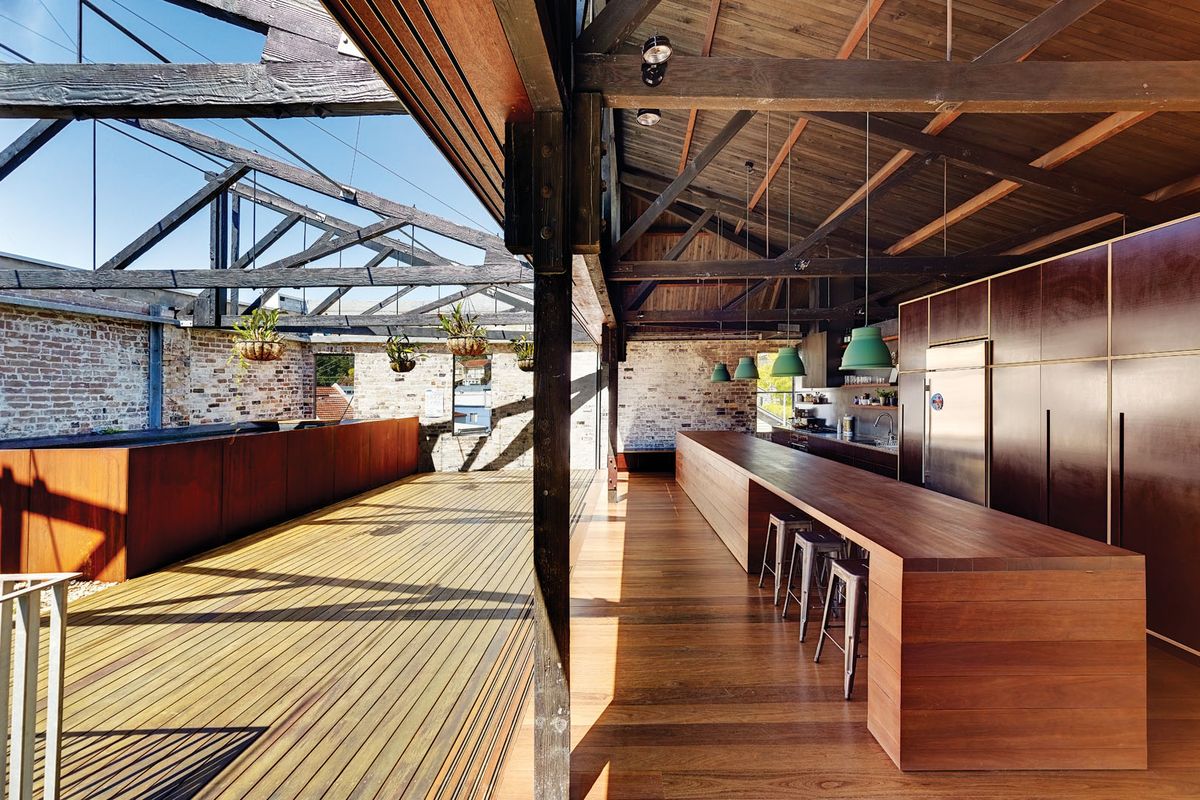
Architect Virginia Kerridge.
Image: Maya Vidulich
I first met Virginia Kerridge in 2007 to discuss her uniquely tactile approach to residential architecture (published in Houses 56). As we traced the development of her practice, from the award-winning Warehouse Taylor Square to the coastal pavilions of the Bronte and Kingscliff Houses, I was struck by the artistic sensibility that pervades each project. “I am fascinated with colours and texture in general,” Virginia explained at the time, “and that comes from an interest in art and painting. That’s what’s really driving me.”
These words come to mind as I drive towards the Redfern studio of Virginia Kerridge Architect (VKA). On my way, I pass several of the galleries and artist-run spaces that have transformed this previously neglected suburb into a vibrant cultural hub. It seems a fitting location for an architect whose work straddles the borders of art and architecture.
Since Virginia and I last spoke, VKA has grown to an office of six occupying a lofty warehouse space overlooking Great Buckingham Street. An increasingly diverse portfolio has allowed for greater exploration of the core ideas that have guided the practice since it was established in 1995. The expressive qualities of colour and materials, the interaction between building and site and the creative adaptation of existing structures continue to inform the design of projects ranging from suburban alterations to expansive rural retreats.
These principles are embodied in the extensive refurbishment of a nineteenth-century terrace in inner Sydney. City Terrace is at once a family home and a private gallery for the client’s extensive art collection. Virginia recalls with enthusiasm how the existing building was treated as a blank canvas where “every decision made related to the artworks.” Walls and floors were painted a vivid white, offset by joinery elements in vibrant shades drawn from the client’s favourite painting.
The design balances the needs for private and communal areas by allocating distinct zones to each of the four levels. An independently accessed basement provides a secluded studio for the eldest daughter. Ground-floor living areas wrap around a narrow courtyard that carves a deep slot of external space along one side of the building. Natural light and ventilation flood the previously dark bedrooms on the first floor, while a study and library are sequestered beneath the sloping planes of the roof.
In White Rock House (2010), the living space is raised to the first floor to capture ocean views. Wall sculpture: Shona Wilson.
Image: Tim Pascoe
This strategy was revisited a few years later in the White Rock House on Sydney’s Northern Beaches. The house embraces the relaxed coastal lifestyle with a separate children’s domain at ground level providing easy access to and from the beach. The main living area was raised up onto the first floor to capture views of the White Rock surf break and occasional passing whales. Divorced from the ground plane, the upper floor relates to the sky with a central courtyard forming the focal point of daily family life.
The building addresses the street with a robust composition of overlapping cubic forms. Recycled hardwood is used extensively throughout, both as a cladding and as a screening element. Off-form concrete, external plywood and stained fibre cement sheet complete the raw palette of resilient materials that responds to the harsh coastal environment.
House in Country NSW (2010): This represents the architect’s ability to create an intimate relationship between building and site.
Image: Marcel Aucar
One of the distinguishing features of VKA’s work is the intimate relationship between building and site. House in Country New South Wales, winner of the Houses Awards 2011 Australian House of the Year (published in Houses 81), provides a dramatic example of this. Located in a verdant valley between two mountain ridges, the new homestead and workers’ accommodation are dwarfed by the rugged terrain. “I found that the landscape really dominated the site and had to be responded to,” Virginia says.
Raised up onto a concrete platform to protect against burrowing wombats, the main house is built around a former bushranger’s cottage. Small gardens punctuate the linear layout and draw the landscape tight against the edge of the building. Steel roofs lift up to frame the tops of the mountains, creating voluminous interiors that echo the majesty of the natural setting. Rough-sawn slabs of ironbark connect the house to surrounding ironbark trees and protect against endemic termites. Lying to the south, two new workers’ cottages are clad in charred timber inspired by the black creosote fencing that crisscrosses the property.
Lilyfield Warehouse (2012): The first-floor living area opens onto a deck, the reuse of existing materials connecting the house to the history of the site.
Image: Michael Nicholson
The Lilyfield Warehouse creates a new home within the shell of a former furniture warehouse in Sydney’s inner west. “The idea was to create a world within a world,” says Virginia. The house revolves around two external spaces hollowed out of the original building. A narrow slot draws light down into the children’s bedrooms on the ground floor, while the first-floor living area opens out onto a timber deck overlooking the main garden. The main bedroom is clad in Corten steel and sits perched on top of the existing structure, like a rusted relic from the building’s industrial past.
The reuse of existing materials generates a palpable sense of connection to the history of the site. Rendered walls were stripped back to reveal existing face brickwork and any salvaged bricks were cleaned and reused. New facades are wrapped in recycled ironbark that has been allowed to weather to a silver grey finish. Bridging the void above the gardens, black-stained timber trusses trace the profile of the original roof. (Lilyfield Warehouse was twice a winner at the 2013 Houses Awards, in the Alteration and Addition over 200m2 and Outdoor categories.)
Virginia confesses that the idea of a central outdoor space has become “a bit of an obsession” in her work. The practice is currently designing a new house and spiritual retreat on the headland overlooking Byron Bay. The plan pivots around a sculpture garden that separates the main living area from the more organic forms of the meditation and conference rooms at the rear of the house.
Looking back over almost two decades of practice, there is a remarkable consistency to the underlying principles that continue to inform the work of VKA. The sensual tactility of finishes, the connection between building and landscape and the reuse of existing materials lie at the heart of every project. It is by drawing on the individual requirements of client and site that each house develops its own unique language and expression. In doing so, Virginia Kerridge translates architecture into art.
See the signature material palette of Virginia Kerridge Architect from Houses 95.
Credits
- Project
- House in Country NSW
- Architect
- Virginia Kerridge Architect
Sydney, NSW, Australia
- Consultants
-
Builder
Bellevarde
Engineer Murtagh Bond
Landscape architect Jane Irwin Landscape Architecture
- Site Details
-
Location
Hunter Valley,
NSW,
Australia
- Project Details
-
Status
Built
Category Residential
Credits
- Project
- Lilyfield Warehouse
- Architect
- Virginia Kerridge Architect
Sydney, NSW, Australia
- Project Team
- Virginia Kerridge, Bettina Steffens
- Consultants
-
Builder
Sandlik Constructions
Engineer SDA Structures
Landscape Jimmy Jones
Lighting LPA Lighting Sydney
- Site Details
-
Location
Sydney,
NSW,
Australia
- Project Details
-
Status
Built
Category Residential
Type Adaptive re-use, Alts and adds, New houses
Source

People
Published online: 11 Mar 2014
Words:
Natalie Ward
Images:
Marcel Aucar,
Maya Vidulich,
Michael Nicholson,
Tim Pascoe,
Virginia Kerridge Architect
Issue
Houses, December 2013





























