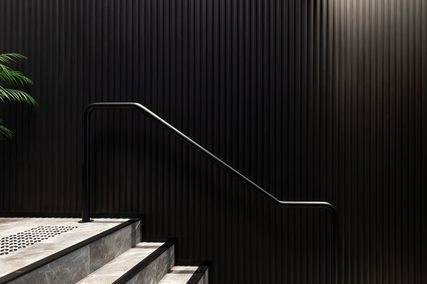Mt Penang: Garden Park


Construction has commenced of Garden Park, Mt Penang Parklands at Kariong on the NSW central coast near Gosford. The $8 million garden, won in a national competition by Anton James Design, is the largest state government landscape project undertaken since the Olympics. The garden, a one hectare raised plateau, contains a variety of fissures and spaces which host a diverse array of garden types, ranging from epiphytes, rainforest and cascading watergardens. The entrance buildings, by Lacoste + Stevenson Architects, form a cluster of colourful and diverse facades of printed supergraphic fabric, mirror, timber slats and trained vegetation placed on a red bitumen carpet placed in the landscape watergardens
Melbourne: Gallery Towers

Hayball Leonard Stent have recently completed an 18-level, 167-apartment project on a prominent triangular site in Southbank. The building form has been designed to emphasise this prominent corner site through the setback of the vertical elements, finished with transparent glass and balcony components. The mixed-use development provides serviced and “own your own” apartments, restaurant, gymnasium and pool facilities.
Working within the architectural tradition of base, middle and top, the building has been designed to express these various functions as three individual layers. At the base, the above-ground car parking areas are screened with colour coated panels. The design of this screen was the subject of a competition initiated and co-ordinated by Hayball Leonard Stent, in conjunction with the project developer Hopkins Property Number Five, and the City of Melbourne ››
Melbourne: Excelsior Hall

Morgan McKenna are redeveloping Port Melbourne’s historic Excelsior Hall (1886) as community housing. Designed by Frederick Williams, the hall has always been a community building. The redevelopment is jointly funded by the City of Port Phillip and the State Government, and is part of a housing policy which aims to maintain social diversity in Port Melbourne, providing affordable housing for long-term residents who would otherwise be forced out by gentrification. The ESD-sensitive project will restore the exterior, remove a wing added by the RSL and reinstate corrugated iron and timber ashlar finishes. The tall interior volume will house 17 single-bedroom apartments over three levels. A new entry building will stand clear of the hall, with a glazed bridge link. This will re-establish a vista to the hall’s entry facade, revealing restored ashlar and decorative ironwork. The grounds will be redeveloped with landscaped communal and private gardens to the street















