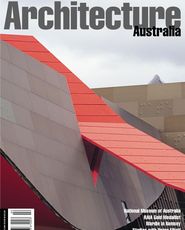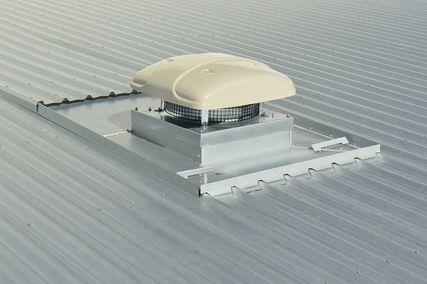Perth: Conference
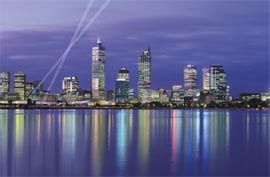
Located by the Swan River, on the original shoreline, Cox Howlett + Bailey Woodland’s Perth Convention and Exhibition Centre will provide a series of links between the city and the river foreshore. The main roof form has its origins in the shape of a eucalyptus leaf, resulting in a gently undulating form which hovers over the exhibition spaces. This provides a low-lying silhouette against the cityscape. A variety of functions are catered for through the 2,500 seat plenary area, 2,500 person banquet area, six exhibition halls and outdoor exhibition space. Images Samuel Klopper, Cox Howlett + Bailey Woodland.
Adelaide: Copper Box
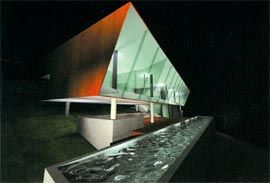
Chris Watkins, of Woods Bagot, has begun building his own house on a steep, north-facing site in the Adelaide foothill suburb of Mount Osmond. A copper clad box, containing the living areas, perches above a series of off-form concrete walls that accommodate utilities and define the social areas. An adjacent above-ground lap pool serves as the “balustrade” to these social spaces. The “living box” is sliced at an angle to shade the north-facing glass, which provides spectacular views to the city below and coastline beyond. The project is being built by the architect and his father.
Melbourne: Public Art
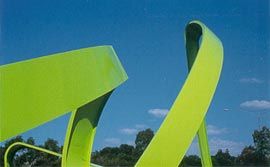
Cat Macleod and Michael Bellemo’s “River Peel” the winning entry in the Manningham City Gateway Sculpture Project, has been installed on a busy roundabout in Templestowe, Melbourne. The ribbon of lime green steel was designed to evoke both an apple peel tossed in the air and a twist in the river – alluding to both the river and the areas history of orchards. It is also intended to appear to move as motorists move around it. The designers report that it has moved some residents to fits of ire and some to delight.
Sydney: Spanish Quarter
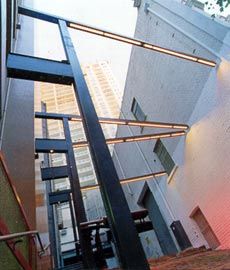
Peter McGregor, in association with Stanisic Turner Architects, have inserted lighting elements and a new public stair into Douglass Place, a sandstone embankment in Sydney’s Spanish Quarter. The stair cantilevers over the heritage-listed embankment, preserving both its visual and functional qualities and highlighting the difference between the exiting and new elements. Cantilevered lighting structures frame the embankment and exploit the Quarter’s characteristic contrasts of light and shade. Prior to these insertions, Douglass Place was almost inaccessible, the new project creates a threshold to the laneway and enables further connections in the area. Photo Brett Boardman.
Victoria: Whale Watch
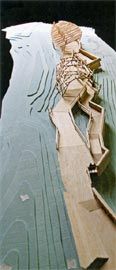
Brearley Middleton describes the whale watching platform for Logans Beach near Warrnambool as a sophisticated machine for redirecting wind and drizzle. Venturi wind scoops, as found on ship bridges, have been designed with Professor Bill Melbourne to carry rain and mist over the heads of onlookers, while zig-zag paths interrupt the wind. Black rubber membranes stretch over anatomic frame structures. Elbow rests, seats and benches are designed around ergonomic comfort principles. Peter Felicetti is the engineer for the project.
Hong Kong: Dragon Air
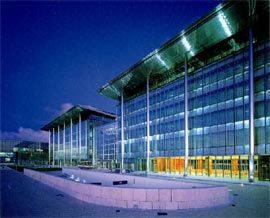
Australian architects, David Clarke, design director at Wong Tung & Partners Architects, and Edward Billson collaborated on the design of the recently completed Dragonair Headquarters building at the Hong Kong Airport. The project comprises two identical but separate blocks linked by a four storey high atrium, and provides spectacular views of Tung Chung Bay and the peaks of Lantau. The building has an 800 mm cavity curtain wall, the first in Asia, for sound attenuation from take-off noise. The central atrium space is enclosed by a 20 m high bolt fixed glass wall bracketed off pre-stressed steel masts to resist the 150 kph typhoon wind loads. The building received a Design Award from the AIA Hong Kong Chapter in August 2000. Photo King Yan Tsai.
Melbourne: Performing Arts
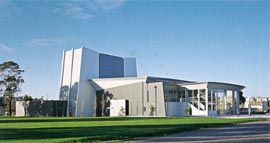
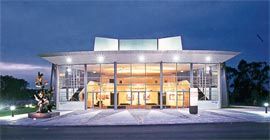
Synman Justin Bialek’s new Performing Arts Centre for Mt Scopus College seats 1,000 people in varying configurations, catering for drama, music and assemblies. The main auditorium has a full fly tower, as well as an orchestra pit and thrust stage. A raked ground floor and tiered balcony ensure that optimum sight lines are maintained for every seat. Backstage facilities include rehearsal rooms, storage space, set storage, change rooms and practice rooms. Further public venues are provided by the multi-function lobby and first floor gallery, while an outdoor amphitheatre provides for small-scale performances. The auditorium and fly tower walls are constructed from pre-cast concrete panels with infill full height curtain wall glazing. Photos Martin Saunders.

