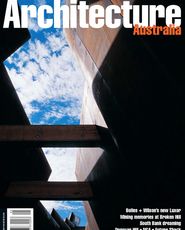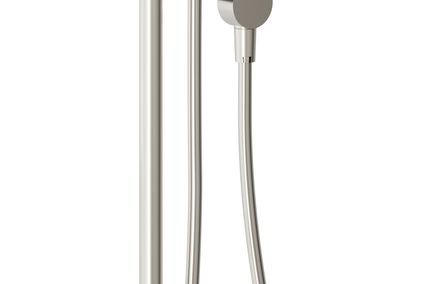Mt Tamborine: Gallery and Cafe
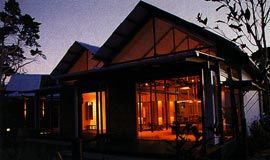
Gall & Medek Architects have recently completed a gallery and cafe at Mt Tamborine, in the Gold Coast hinterland.
Precisely crafted, with particular attention paid to materiality and tectonic articulation, the project develops an ambiguous relationship between interior and exterior, and between building and joinery. It is a contemporary interpretation of the surrounding shops, designed to enhance the “colourful intertwining of economic and communal transactions that should make up commerce”.
Image: Jason Haigh.
Noosa: Studio
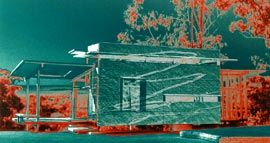
Bark Design’s new studio, left,in the Noosa hinterland has been designed to “showcase” the practice’s architectural approach.
Perched on four footings in order to slot between two mature bloodwoods, the modular 20 metre long steel structure is glazed on three sides, framing broad views of the coastline from Noosa to Coolum. The fourth facade acts as the “billboard” – a plywood clad wooden box facing the road, providing privacy, protection from the western sun, a desired ambiguity of perceived use, and a big “drive-in movie” projection screen. From the road this solid form contrasts with the northern entry platforms and horizontal roof planes, which act as simple lightweight frames for the landscape beyond.
Melbourne: Sky House
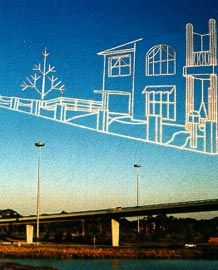
Prominently located at the interchange of the Western Ring Road and the Princes and West Gate Freeway, Brearley Middleton’s House in the Sky, left, is a suspended two-dimensional perspective of a western suburbs “dream home”. Constructed to create an illusion of a three-dimensional object, it is perceived differently from different vantage points as drivers navigate the freeway system. The suspended house has been designed to invite many potential readings. “In an ambiguous landscape of signs and symbols it is another form of advertising, a form of very accessible public art. As a Pop Art object, it raises the banal and ordinary to the level of the extraordinary and recognises the suburbs as a source of artistic and cultural inspiration.
It is also a warped mirror of the ‘Great Australian Dream’ and the contradictions that this particular cultural condition entails.” The architects hope that the House in the Sky posits more questions that it can answer.
The installation is part of the Images of the West – Pride of Place Project, a joint project between the State Government and the six western metropolitan councils. It is the first of six roadside urban design projects.
Sydney: Cruising Yacht Club
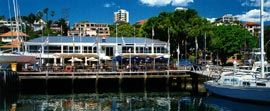
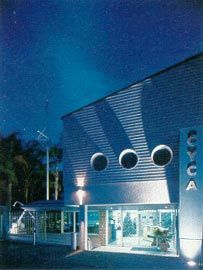
Morris Bray Architects have redeveloped the Cruising Yacht Club of Australia’s Darling Point clubhouse, above, unifying the two existing wings from the 1950s and the 1970s.
Completed in a tight time frame, the work had to reflect the club’s status as Australia’s premier yachting club and host of the Sydney to Hobart yacht race. The entire width of the club is now open to the water, with a series of outdoor terraces. Back-of-house facilities are located between these entertainment areas and the street, providing a noise buffer to local residences.
Images: Brett Boardman.
Lord Howe Island: Museum
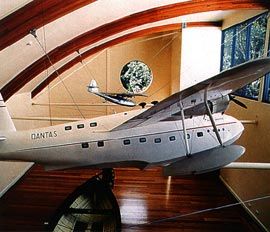
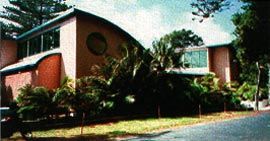
The Lord Howe Island Museum, left and above, recently completed by Tomaszewski Associates, is the island’s biggest building.
Designed for cyclonic conditions, with ecology, low maintenance and low energy use as principal considerations, the building nestles in the surrounding bushland. Trees are visible from all areas and Mount Gower is framed by “porthole” windows. The building floats on concrete piles, so as not to interfere with the natural water table of the low lying site. Two main exhibition wings flank a central reception/Island Information Centre.
One houses a natural history collection (the island’s isolation means that it has some unique flora and fauna), the other is devoted to the island’s social history. Exhibits include flying models of the flying boats that used to service the island.
Images: Adam Blaiklock.
Melbourne: Installation
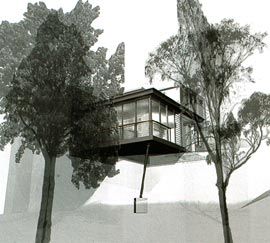
Caroline Beach, Adam Dettrick and Dale Stephens have collaborated on an artwork at the new entry, below, to the Bundoora Park Homestead, recently refurbished by Williams Boag Architects. The brief called for a work that acknowledged both the historical significance of the homestead and its new use as a decorative arts centre. The artwork explores the relationship between pre-European landscape and contemporary landscape patterns. The pre-European landscape is depicted throught the cartographic devices of the surveyor, with contours and rivers mapped onto a cartesian grid of latitude and longitude lines (the 600 x 600 panel grid). Overlaid on this is a second netweork of lines drawn from one of the homestead’s ceiling patterns. This continues across the landscape pattern regardless of contour, river or other features.
Glenelg: Town Hall
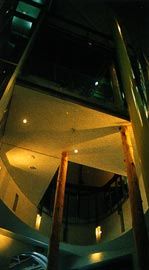
Situated at a prominent South Australian seaside location, the historically significant Glenelg Town Hall, above, has been redeveloped, restored, and upgraded by Mulloway Studio. The main new function is an interpretative centre, located in the space once occupied by a socially important memorial hall.
This is augmented by a commercial museum and restaurant on the ground floor, and a wine bar on the upper floor balcony. The elegant, clean design was arrived at through relentless attention to vertical and horizontal circulation.
The strategically positioned freestanding lift shaft and glass-sided lift car occupy an elliptical void, puncturing through the floor. This gives maximum exposure of, and opportunity for, people moving up to the first floor interpretive centre and allows glimpses and sounds from the centre to filter down to the public foyer. It also caters for complex access requirements.
Sydney: Tree House
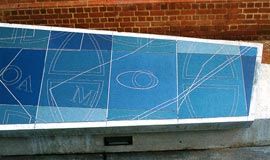
Innovarchi designed this studio, a glazed attachment to the wall of an existing garage, above, as a tree house perched up high above the garden and nestled amongst the leaves and branches. The project also aims to increase the viability of the large suburban site and to subtly increase the urban density by providing the possibility for extended family accommodation. A fully operable glass facade, set in the tree tops, allows the occupant to maximise the indoor/outdoor relationship whilst still maintaining a large degree of privacy.

