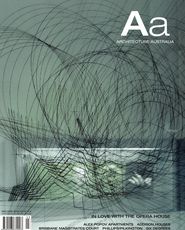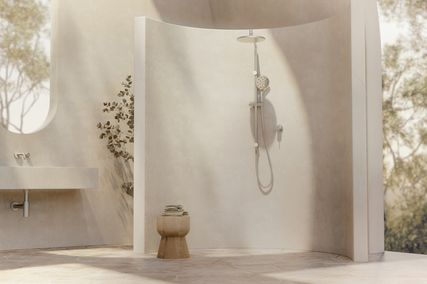AWM
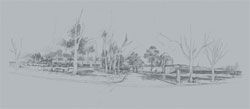
Denton Corker Marshall are working on their third building at the Australian War Memorial Complex. Following the Administration Building of 1988 and ANZAC Hall of 2001, the project now under construction will accommodate archive and research facilities. The building completes the tripartite composition of buildings wrapping around the back of the Australian War Memorial, in accordance with Denton Corker Marshall’s 1999 master plan. The Memorial is the central focus of the master plan, with the Administration Building to the west, and Anzac Hall on axis to the north. The new building, located to the east, is on axis with the Administration Building and has similar width and setback from the Memorial. It also has a similar form, scale and facade rhythm to its western counterpart. The building form is designed to be read as a masonry block monolith bedded into the landscape behind an existing stone embankment. The elevation facing the Memorial is a reinterpretation of the Administration Building facade, highlighting administrative rather than public function. The facades are made of honed pigmented precast concrete linear “planks”, finely jointed with horizontal coursing. The warm grey colour corresponds to the darkest sandstone tones found on the Memorial facing, and also blends into the native landscape and grey green vegetation. The building has been designed to ensure deference to the Memorial and to minimize visual impact on the site.
LIVING CITY

The Living City is one of three recent plans for Canberra’s City Hill and the area inside London Circuit. Commissioned by Terry Snow of the Capital Property Corporation, it has been undertaken by a group including Colin Stewart Architects, Capital Planners, Tony Powell, Colliers, and Arup Sydney. In investigating possible futures for this area it joins ACTPLA’s plan for the city, which was launched for public comment in early March and includes a pedestrian link from City Hill down to the Commonwealth land along the lake, and the NCA’s recently released Griffin Legacy. “The Living City” aims to solve the dead heart of the city. It reinstates the 1918 plan by Walter Burley Griffin, while also considering current needs for traffic, activity and land use. The plan was launched to a group of professionals for comment in March and was well received. The group will continue working towards a master plan for land development and architectural design opportunities will be expanded in the city. The aerial view of the Living City proposal seen above shows Constitution Avenue and Lake Burley Griffin in the background.
DEAKIN CENTRAL
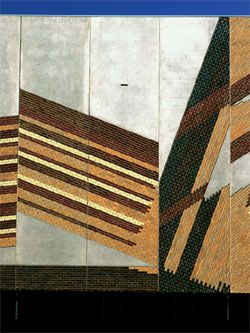
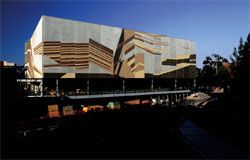

H2o Architects are working on the Deakin Central Precinct Project, the new heart of the university’s Burwood campus, with AHW Services, Meinhardt Structure and Rush Wright Landscape. The project is sited adjacent to Gardeners Creek, on an “escarpment” between the elevated main pedestrian campus “plateau” and the lower “river flats” and “woodlands” containing sports fields and an entry road. The assembly of four buildings (academic teaching, 550-seat theatre, sports hall and F&B/retail) is organized around a central roofed agora, which is connected via a bridge to the pedestrian plateau and elevated above the main campus access road. One of the factors informing the project is the idea of the “displaced landscape” created by the removal and filling of the site, which was originally a tip. The site’s “lost” contours are recreated in the crenellated plan forms. These in turn inform the facade profile and brick patten of the sports hall, pictured. The use of brick also refers to the site’s former use as a quarry.
Photographs Trevor Mein.

