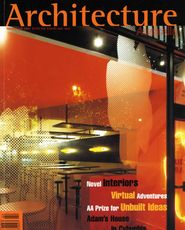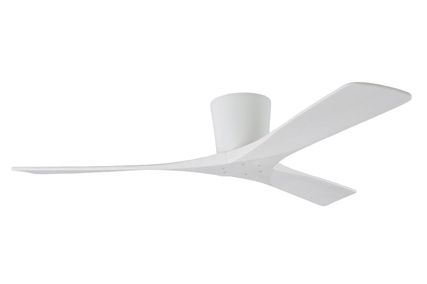Sydney: Piano’s Towers
 Following up an enigmatic squiggle on the front page of The Sydney Morning Herald , Lend Lease recently unveiled Renzo Piano ‘s feminine/masculine scheme for two glass-sheathed towers to replace the State Office Block in Macquarie Street, vacated and sold by the government. There has been much anguish by architects about the new owners’ decision to demolish a notable modernist icon; designed by the young Ken Woolley after an epiphanal visit to Mies’ Seagram building in the 1950s. To cool the controversy and help promote the company’s increasingly global activities, Lend Lease briefed Piano to plan a more flamboyant, $500 million development. His proposal is for a 34 storey office building and a 16 storey apartment block, both oriented east towards the Botanic Gardens and west towards the city, yet said to be inspired by an unseen icon to the north: Jørn Utzon ‘s Opera House. Although these towers are basically rectangular, they will be wrapped with curved skins of non-reflective glass-openable louvres and fritted panels of varying sizes and opacities-to a so-far vague design needing considerable technical attention. Also to be resolved is the plaza-but many black plastic figures on the model indicate that it’s meant to be a people place. Another enigmatic element is the 60 metre periscope topping the office tower: Will it really watch the bedrooms of city apartments and hotels?
Following up an enigmatic squiggle on the front page of The Sydney Morning Herald , Lend Lease recently unveiled Renzo Piano ‘s feminine/masculine scheme for two glass-sheathed towers to replace the State Office Block in Macquarie Street, vacated and sold by the government. There has been much anguish by architects about the new owners’ decision to demolish a notable modernist icon; designed by the young Ken Woolley after an epiphanal visit to Mies’ Seagram building in the 1950s. To cool the controversy and help promote the company’s increasingly global activities, Lend Lease briefed Piano to plan a more flamboyant, $500 million development. His proposal is for a 34 storey office building and a 16 storey apartment block, both oriented east towards the Botanic Gardens and west towards the city, yet said to be inspired by an unseen icon to the north: Jørn Utzon ‘s Opera House. Although these towers are basically rectangular, they will be wrapped with curved skins of non-reflective glass-openable louvres and fritted panels of varying sizes and opacities-to a so-far vague design needing considerable technical attention. Also to be resolved is the plaza-but many black plastic figures on the model indicate that it’s meant to be a people place. Another enigmatic element is the 60 metre periscope topping the office tower: Will it really watch the bedrooms of city apartments and hotels?
Singapore: Mega Exhibition Centre
Brisbane’s Cox Rayner (using perspectives labelled Cox Richardson ) has won the Singapore government’s international competition to design a ‘mega’ exhibition centre of (ultimately) more than 100,000 sq m-four times the space these architects designed into the Brisbane Convention and Exhibition Centre at Southbank. Construction of the first phase, on a site at Changi, is budgeted at $150 million and is to include 60,000 sq m of exhibition halls, a convention centre, restaurants and shops, with 3000 parking spaces. Key design aspects are a spine of tropical gardens and semi-outdoor display areas, intended to increase ventilation and reduce air-conditioning costs, and a column-free roof-trussing system of 100 by 100 metre modules.
Sydney: Regent Street Hotel
 Kick-starting the pre-Olympics regeneration of Sydney’s central railway precinct is an unusually decorative budget hotel next to the 19th century Mortuary Station in Regent Street. This six storey, 120-room lodge will feature patterned brickwork, rendered masonry, mosaic motifs in white, blue and gold, and screens and balcony balustrades of steel-framed cedar battens-all under a hovering roof of zincalume fitted with a side-illuminated skylight over an atrium and solar panels that are expected to provide hot water for half the rooms. Designed by Wilkinson Candalepas Architects (who previously won the Pyrmont Point housing competition by tying up a developer and finance ahead of four competitors), the building will also boast several sandstone-look gargoyles. According to design director Angelo Candalepas , these nod to historic buildings nearby and revive an architectural tradition thought to have died in Sydney 70 years ago.
Kick-starting the pre-Olympics regeneration of Sydney’s central railway precinct is an unusually decorative budget hotel next to the 19th century Mortuary Station in Regent Street. This six storey, 120-room lodge will feature patterned brickwork, rendered masonry, mosaic motifs in white, blue and gold, and screens and balcony balustrades of steel-framed cedar battens-all under a hovering roof of zincalume fitted with a side-illuminated skylight over an atrium and solar panels that are expected to provide hot water for half the rooms. Designed by Wilkinson Candalepas Architects (who previously won the Pyrmont Point housing competition by tying up a developer and finance ahead of four competitors), the building will also boast several sandstone-look gargoyles. According to design director Angelo Candalepas , these nod to historic buildings nearby and revive an architectural tradition thought to have died in Sydney 70 years ago.
Sydney: King George V Centre
One of two recreation centres controversially proposed by Sydney City Council’s City Projects section for underused parks in the CBD, the $3 million King George V Sport and Recreation Centre has been designed by Ed Lippmann Associates for a Cumberland Street site next to the Bradfield Highway leading to the harbour bridge. Responding to an aerial perspective, opponents described the 2600 sq m steel and glass pavilion as a beached whale-but a slightly modified design has now been approved for construction by early 1998. Facilities will include a flexible hall for court sports, a gymnasium, aerobics room and community meeting rooms, plus external courts, playgrounds and terraces.
Ravenshoe: Wet Tropics Visitors Centre
Brisbane’s Bud Brannigan has completed a modest (212 sq m, $120,000) reception centre for visitors to the Atherton Tablelands in North Queensland. The building has been made in three layers-a base construction of red stringy bark portal frames (2400 mm centres) with local hardwood bearers and joists; then exposed timber stud framing and roof purlins; finishing with a plywood floor, walls and ceiling under a steel roof. The site is on the edge of town at Ravenshoe (population 900). Clients were the Wet Tropics Management Authority and the Herberton Shire Council.
Jamaica: Rockhouse Resort
 New Australian owners of The Rockhouse, a waning 1970s resort of thatched burés on a Jamaica headland, have transformed the site into an upmarket destination now booked six months in advance. Designed by Melbourne/Sydney architects Sandberg Morin Schoffel (SMS), the refurbishment included a new restaurant, bar, kitchen, office/reception, pool and bar, entrance and refitting of 14 existing huts, including stone-walled bathrooms and custom-designed furniture made of local timber. The narrow site, which “slinks along the shore of the island,” was divided into three zones of public activity. The entrance has two gatehouses flanking a circular drive to the reception area and office. To the east is a shaded and sheltered zone comprising the bar, restaurant and kitchen, beside a ‘Zen’ garden. To the west is the swimming pool, pool house and bar; built on a plateau of volcanic rock “extending toward the horizon in a surreal, baked expanse.” Designer Jean-Henri Morin says the scheme’s constraints were a tight budget and the need to avoid disturbing surrounding jungle.
New Australian owners of The Rockhouse, a waning 1970s resort of thatched burés on a Jamaica headland, have transformed the site into an upmarket destination now booked six months in advance. Designed by Melbourne/Sydney architects Sandberg Morin Schoffel (SMS), the refurbishment included a new restaurant, bar, kitchen, office/reception, pool and bar, entrance and refitting of 14 existing huts, including stone-walled bathrooms and custom-designed furniture made of local timber. The narrow site, which “slinks along the shore of the island,” was divided into three zones of public activity. The entrance has two gatehouses flanking a circular drive to the reception area and office. To the east is a shaded and sheltered zone comprising the bar, restaurant and kitchen, beside a ‘Zen’ garden. To the west is the swimming pool, pool house and bar; built on a plateau of volcanic rock “extending toward the horizon in a surreal, baked expanse.” Designer Jean-Henri Morin says the scheme’s constraints were a tight budget and the need to avoid disturbing surrounding jungle.
Pittsburgh: Alcoa Corporate Center
 University of NSW and Harvard-trained architect Agus Rusli , now based in Pittsburgh (where he heads Rusli Associates and teaches as adjunct associate professor at Carnegie Mellon University), is the principal designer for Alcoa’s world headquarters, under construction on the city’s North Shore waterfront. Consulting to The Design Alliance , Rusli conceived a six-storey building above underground parking, with a perimeter core allowing free-space floor plates of 4600 sq m and generous floor heights of 3.5 m. Wrapping this structure is a transparent skin of colourless, non-reflective glass (PPG’s Starphire) embellished with aluminium sunshades and ‘shadow boxes’.
University of NSW and Harvard-trained architect Agus Rusli , now based in Pittsburgh (where he heads Rusli Associates and teaches as adjunct associate professor at Carnegie Mellon University), is the principal designer for Alcoa’s world headquarters, under construction on the city’s North Shore waterfront. Consulting to The Design Alliance , Rusli conceived a six-storey building above underground parking, with a perimeter core allowing free-space floor plates of 4600 sq m and generous floor heights of 3.5 m. Wrapping this structure is a transparent skin of colourless, non-reflective glass (PPG’s Starphire) embellished with aluminium sunshades and ‘shadow boxes’.















