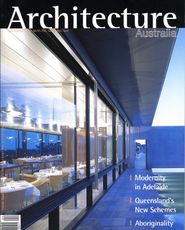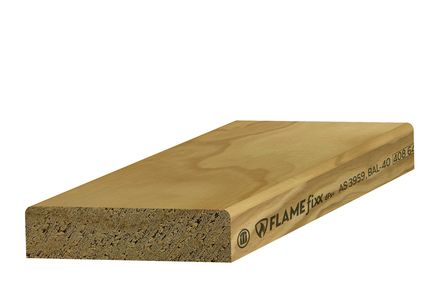Brisbane: University of Queensland

Setting an example for large firms to venture with younger architects, Cox Rayner, Bud Brannigan and Innovarchi have won a limited design competition for an engineering and computer sciences building at U.Queensland. Captivatingly named ‘General Purpose South’, this six/seven storey block will be sited on the lake edge at St Lucia, near the school of architecture, but will refer back to the campus core with three radially arranged towers. The architects claim users will be able to choose between natural ventilation and aircon.
RAIA International Award: Menara Mesiniaga
This year’s RAIA International Award, announced on World Architecture Day, July 1, goes to Malaysian practice T.R. Hamzah & Yeang (principal Ken Yeang is an RAIA member and RMIT adjunct professor) for a “bioclimatic skyscraper” in Selangor, accommodating agents for IBM. This design—which has already won the Aga Khan Award—is an attempt to redefine tall buildings for tropical conditions and combine quality architecture with low energy costs. Highlights include several three-storey skycourts cut into the facades: apparently these can be filled in if the building owners seek more floor space.
Sydney: National Innovation Centre

John Crawford and Alan Woodwell , of Crawford Partners Architects in Sydney, have transformed the obsolete New Engine Workshop at the Eveleigh Railway Yards in Redfern into a centre for research, development and marketing of advanced technologies. They’ve inserted three new floors of office space around an open atrium with stepped galleries intended to function as public streets allowing accidental meetings between office occupants. A focus of this central space is a row of paired, cast iron columns whose capitals support massive beams which once carried the workshop’s travelling cranes.
Melbourne: Red Hill Estate Winery
As evident from our cover story on Magill Estate in Adelaide, some wine companies are becoming interested in luring visitors by building restaurants on their historic vineyards. In Melbourne, this idea is being pursued by Charles Curry-Hyde , architect for the Red Hill Estate, which claims views across fields of grapevines from Port Phillip Bay around to Western Port Bay. Here, the proposed restaurant pavilion will be attached to the existing winery and use its service spaces, but there will be a new arrival court for both facilities, visible from the driveway. In this court, a Barragan-style reflections pool is contrasted by a more organic pond further down the hill. Inside the front door, a rendered wall defines the entry gallery leading to reception, where the path turns around a hearth to reveal the panorama. To the north, a large dining terrace is sheltered by the buildings from cold southerly winds.
Sydney: Dendy Cinema
Among a new batch of small cinemas in Sydney’s suburbs is the Dendy at Newtown; converted from a cavernous supermarket by Melbourne architect Peter Mills and his Sydney associate Craig Gorman . Retaining the original chequerboard terrazzo floor and leaving the top level for future offices, this team has inserted two new auditoria with comfortable seats in assorted primary colours, up several steps from the foyer. Leading to the cinemas is a central arcade flanked by a record store and a café this space serves as a sheltered promenade for ‘outdoor’ dining.
Adelaide: Finsbury Press

A notable Adelaide printing firm, Finsbury Press, has commissioned Con Bastiras , an architect working in the minimalist style, to refurbish for its new-tech systems a suite of factory sheds once used as the Onkaparinga woollen mills. The 1960s main building (seen converted in this photo) has been refurbished with three sawtooth-roofed sheds, of early 20th century vintage, behind it. Designed on a tight budget, the new fitout includes offices and pre-press studios in the front building, with the printing and binding facotry in the older area. Because the complex was windowless and has a large floor plate, an atrium was installed to gather natural light and serve as a focus for both the front and back work zones. To minimise air-conditioning, the atrium is claimed to rely mainly on fan-assisted natural ventilation.
Sydney: Royalton Apartments
Defining an acute triangular site in regenerating Rushcutter’s Bay, the Royalton—designed by Armitage Johanssen —includes 22 one and two bedroom apartments in loft and single-storey configurations, with parking. A steel tower reinforces the corner and a café is planned to invigorate the streetscape. Internally, three levels of steel walkways wind around a landscaped atrium. Balconies, recessed courtyards and a roof terrace are also provided.
Sydney: Floating Theatre

Sydney’s performing arts community recently mixed with bureaucrats and the media for a full-house launch of the Sydney Floating Theatre Project, conceived by producer Jessica Machin and her partner Mark Pulham , an English architect who has been working here with SPJH Partnership. Their proposal is to build a vessel with many moving parts to adapt to a variety of productions, and capable of being moved around the harbour to moor at any 20 points on shore. Retractable seating would accomodate a maximum audience of 300 people, but could allow the auditorium to be converted for flat floor cabaret, cinema or conference formats. In Shakespearian mode, the auditorium would have raked central seating overlooked by galleries on three sides; inspired by London’s Royal National Theatre (Cottesloe). Supported on three existing steel barges measuring 38 metres long and 18.5 metres wide, the theatre would have lift-up side walls and a slide-open roof, with projection screens able to replace the side walls to allow son-et-lumiére shows or films to be screened to on-land audiences. Further sponsorship is sought for the $6 million budget.















