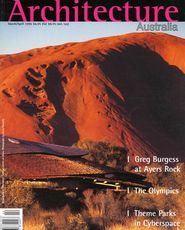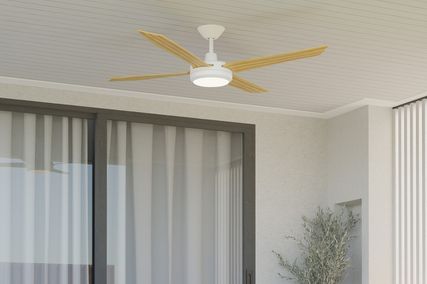 A Queensland creation has been chosen for the new Sydney Olympic Stadium. |
Sydney: Olympic StadiumIn a shock to the locals, the design commission for Sydney’s Olympic Stadium has been won by architects from Queensland. Bligh Lobb Sports Architecture is a recent joint venture between Bligh Voller and stadium specialists The Lobb Partnership , which is based in London but has Queensland-born directors— Rod Sheard and Paul Henry . Their design, for the Australia Stadium 2000 consortium headed by Multiplex, was said by the NSW government to be the only one of the three considered schemes which offered retractable roofing (steel framed hyperbolic paraboloid construction with polycarbonate cladding). It also provided the most seating (110,000 at peak, 80,000 in post-Olympic mode, with many seats moveable) and included “environmentally excellent” systems to reduce energy and water use, air pollution and waste. Like other current-generation stadia around the world, this is designed to function primarily as a giant television studio. |
Sunshine Coast: Tertiary College LibraryIn a remarkably harmonious joint venture, Sydney architect Lawrence Nield and Noosa’s John Mainwaring have together designed a library/information services building as the centrepiece of the new Sunshine Coast University College at Sippy Downs. It is a three-storey structure of Murobond-coated masonry, zincalume steel cladding and Texture 2000 plywood, with a large verandah—a “social condenser”— oriented north-east and a sequence of louvred clerestories conducting south-west light beneath the eaves of a zig-zag roofline. Aligned with the main axis established in the Mitchell/Giurgola & Thorp campus masterplan, the building is designed to link to a future art gallery and be extended to the east. Assessing the contributions of the two offices, it appears that Nield has interpreted Kahn’s immortal “between silence and light” theory to establish a concept which has books in the centre and people towards the windows, under a roofline he likens to the leaves of an open book, while Mainwaring has delivered quite a few of his trademark materials and devices—including the wall/roof panels that he calls “woofs”. In form, the model is sympatico with the past work of both offices, and it may be relevant that the project architects, Joanne Case (Mainwaring) and Annabel Lahz (Nield), are friends from their student phase in Brisbane. Certainly, there is no evidence of red pencil from another architect involved, university representative Lindsay Clare : he has adopted the enlightened assumption that “you’ve just got to let the architects get on with it”. |
The roofline of the library has been designed to look like the leaves of a book. Image: Brett Boardman |
|
The Corvette Memorial features a “sarcophagus” containing memorabilia preserved in nitrogen. Image: Anthony Browell Melbourne: BMW ShowroomLinking into the renaissance of Melbourne’s Southbank is BMW Australia, which has Synman Justin Bialek designing its new showroom on the corner of City Road and Southbank Boulevard. The two-storey building will be a composition of geometric elements: a drum (allowing the glazed corner of the showroom to read like a windscreen), a trapezoid (seeming almost to float along City Road), a segment (of unroofed showroom facing City Road) and an arc (a curved wall defining the driveway). According to the architects, the scheme “represents a raw honesty that reflects a combination of brutalist reductivism and eloquent detailing”. |
Sydney: Corvette MemorialDespite drizzle, over 500 guests attended the vice-regal unveiling of sculptor Richard Goodwin’s Sydney Harbour memorial to the captains and crews of World War II Corvettes (a fleet of 56 small minesweeper, convoy and sub-chasing vessels, each named after a country town). Sited on the north-east point of the Garden Island naval base, the memorial has a “fat” base of sand-impregnated fibreglass (a budget-determined representation of sandstone from Cockatoo Island, where the Corvettes were built), supporting a stainless steel truss described by the artist as “a cantilevered crane like a constructivist mast in repose“). On the inland side of the base, a silicon-sealed window reveals the interior of a “sarcophagus” containing uniforms worn and possessions carried by Corvette crew members; these preserved in nitrogen. Goodwin’s patrons for this project were sponsors Transfield and High Court of Australia architect Colin Madigan, who survived the sinking of the CorvetteArmidale, and who commissioned the project on behalf of the Corvette Association of Australia.
|
|
|
Brisbane: Woolloongabba House RenovationBrisbane architect Caroline Stalker’s first published building is, as she describes it, “essentially a domesticated or civilised backyard shed-cum-tower”. Briefed to add a parents’ retreat and teenager’s bedroom to the rear of a turn-of-the-century weatherboard house in Woollongabba, she responded with a deliberately different expression; walls of corrugated steel for the main structure and stained hardwood battens for an external stairway. In plan, too, the new structure’s eccentric angles are contrary to the four-square geometry of the original house. |




















