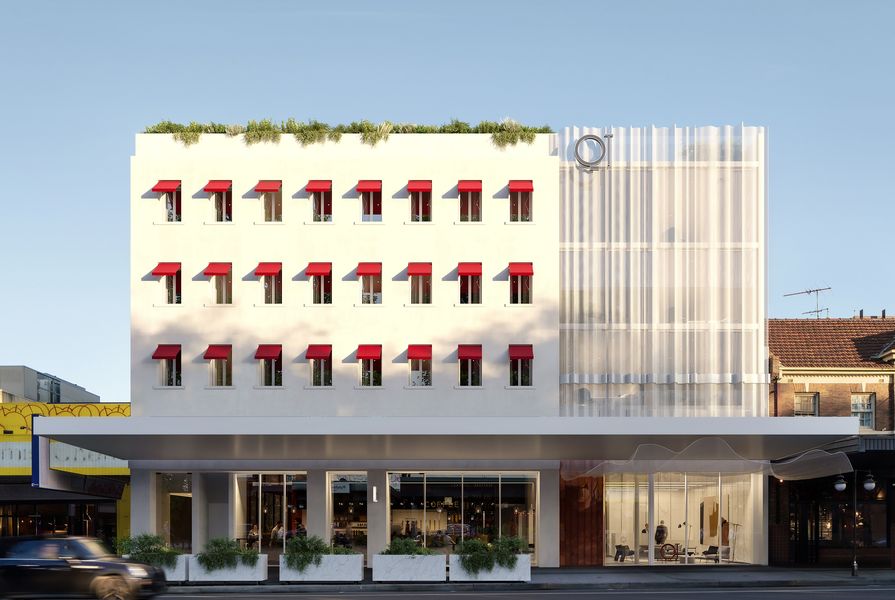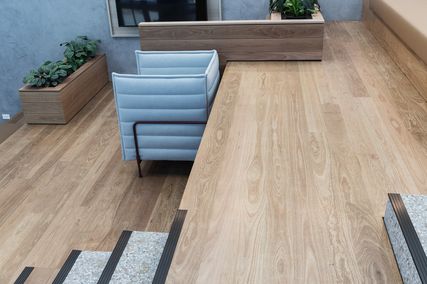An uninspiring hotel in the beachside suburb of St Kilda, Melbourne, could be transformed into a bigger, five-star hotel with a dramatic “sheer dress” facade draped over the extended building.
Victorian planning minister Richard Wynne is considering fast-tracking the development approval for the hotel at 33, 35–37 Fitzroy Street on the recommendation of the Building Victoria’s Recovery Taskforce and is seeking public feedback on the proposal.
There is currently an approval for a two-storey extension at the site but the proponent says the new proposal enhances the earlier design, creating a more functional space with improved internal amenities and connection to a new lift core. The existing Rydges Hotel on the site has 81 hotel rooms, with the neighbouring property at 33 Fitzroy Street derelict.
The architect of the new proposal, Sydney firm Mostaghim, says the the design intent is to present one combined development, “draped in a new, textural layer of architecture.”
“The extension is white to tie it in with the existing hotel and [it] aligns with its parapet, but in contrast to the solid, rigid, masculine facade of the existing hotel, the extension is light, informal and feminine,” the architects write in planning documents.
“The inspiration for the facade treatment is a sheer dress that drapes over the glass building. The dress is notionally pushed askew by the building adjacent at no. 31, acknowledging it, respecting it and creating a simple backdrop for its appreciation. In addition, across the new facade is a solid waist band aligning with a decorative frieze on no. 31 below which the dress flares up, clearly delineating the new hotel entry.”
Within the deep reveals of the existing windows, fabric awnings will be introduced to create additional detail, colour, and contrast to the “otherwise rigid orthogonal facade.”
In terms of the massing of the hotel, the proponents note that the existing building is taller than its immediate neighbours, but fits in with the “eclectic mix” of architecture along Fitzroy Street. The new two-storey extension on top of the existing structure will be set back 12 metres so that it is not visible directly across the street on Fitzroy Street. It will be slightly lower than that of the recently approved Pride Centre in the same area.
The new building would be run as a QT branded hotel.


















