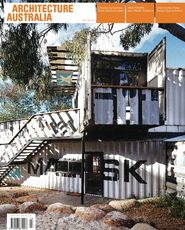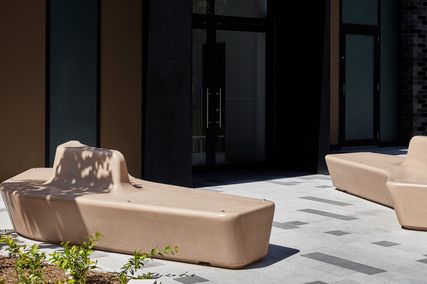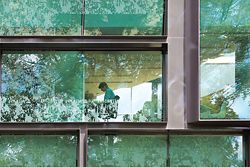
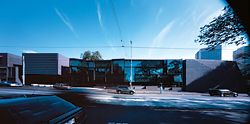
The northern elevation, seen across Domain Road. The different facade sections relate to the functions behind and to the buildings on either side.
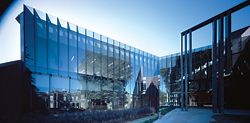
Reflections of the original bluestone structures on the new glazed south-east facade.
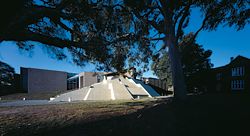
The near-white theatre form, with external seating looking over sports fields.
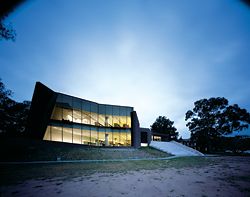
The west end of the building displays book stacks and group study areas.
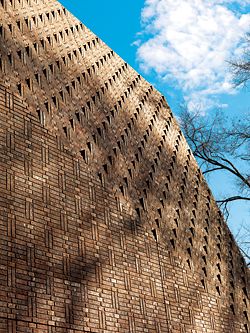
Detail of the “book bond” brick facade.
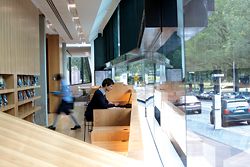
The Domain Road interface. Passers-by can see students at work, who in turn survey the outside world.
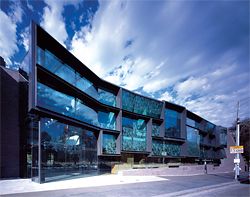
Oblique view of the undulating street facade of the learning centre.
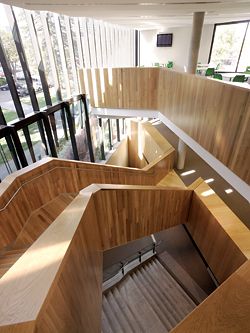
Looking down the atrium void from a reading area on the top level of the new building.
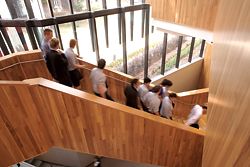
Detail of the main vertical circulation space.
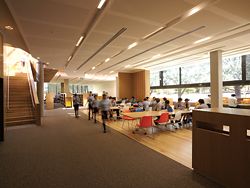
Interior view of the main library space.
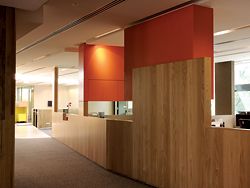
Offices within the library.
First let’s get our terms right. Private schools are often referred to as public schools, although the public school system is understood as relating to government education as distinct from independent school education, of which providers can be members of the Association of Public Schools of Victoria. Clear?
Despite nomenclature confusion, private schools are seen as separate from the public realm and the physical development of school campuses often reflects this perception of introspection. The prospect of locating the Nigel Peck Centre for Learning and Leadership (NPCLL) at the school boundary, a busy thoroughfare, was an opportunity for Melbourne Grammar School (MGS) to address its image at an interface of private and public realms. The challenge for John Wardle Architects (JWA) was how to balance its response to the school’s heritage with awareness of public engagement.
Established nearly 150 years ago, Melbourne Grammar has grown over the period, with works created by a range of architects with a variety of luminescence. In recent years there have been projects by Mockridge Stahle and Mitchell, Eggleston and McDonald Architects, Swaney Draper Architects and Peter Elliott Architecture + Urban Design. Peter Elliott was also responsible for the campus masterplan, which identified the site for the new learning centre.
The site, hard on the boundary with Domain Road, is critical for both the planning and the public image of the school. The selected site follows the introspective evolution of the campus over the last hundred years. The original bluestone structures of the nineteenth century were generally placed in a north–south cluster that separated the rectangular campus into two zones, with substantial playing fields to the east and west. The twentieth-century response to growth was to locate buildings on the perimeter of the campus. There was an apparent strategy to establish a great wall of learning between the school and the outside world. This model, while perhaps symbolically disconcerting, was sound in protecting the interior spaces and sporting oasis of the school. Building on the perimeter offered a sense of sanctuary within the school gates, but it isolated the campus from the hustle and bustle of the outside world. Today, the refined context of South Yarra could not be described as either bustle or hustle, despite the lubricated meanderings of a Grand Prix crowd.
The existing buildings on the Domain Road frontage present as imposing barriers, with high-level windows set within substantial masonry walls. The school council recognized the need to improve Melbourne Grammar’s connection to the outside. Their brief to the architects asked that the building, while sited to enhance the perimeter, offer greater transparency and access to the school.
JWA endeavoured to dissolve the barrier motif and to offer both literal and conceptual access to the school in its design for the NPCLL. The facade is split to provide the only clearly defined building entry to the campus on this frontage. This entry foyer slices through the building and exposes the nineteenth-century bluestone facades behind. The slice also draws the eye to a magnificent elm tree that sits on-axis within the newly formed courtyard beyond. This engagement with the school elm is reflected by views out from the foyer, picking out the equally magnificent (public) trees of the Shrine parklands on the north side of the road.
Literal penetration to the heart of the school is complemented by the programmatic transparency of this facade. The street elevation is a series of parts symbolically relating to uses behind. To the east, the new work interlocks with the existing Mockridge Stahle and Mitchell building. This section is treated in the quasi-brutalist style of the existing building and is perhaps suited to the administrative functions within. The next section holds formal teaching spaces and is articulated with regular and ordered horizontal glazed fins.
The regularity breaks down in the next section, containing the learning centre, which offers large slabs of glazing within a sectioned and undulating facade. Here the functions behind are pushed to the foreground. Working students are pressed against the glass, exposing their academic activities to the passing public. (Why do I have an image of a busload of students stuck in traffic, tormenting motorists?) Through the windows, other functions are suggested by a pattern of window boxes and a landscape of joinery. An angled window in the upper corner of the facade composition denotes the year 12 study area. From within it picks out a view of the Shrine, but it also signifies the outward vision of these students, who are about to embark on the big adventure (disappointment?) of post-school life. This example is indicative of a two-way relationship between the school and the world outside, portrayed through the overall composition of framed windows. The visual access in presents an intriguing glimpse into this prestigious school, while the view out offers voracious students a conceptual engagement with the great beyond.
A common tactic used by JWA is the adoption of a narrative thread. This is often in the form of simple analogy that provides the platform for the design process. In the glazed elevation to Domain Road, allusions are made to the irregular ashlar stonework of the historical bluestone buildings on campus. This motif was evoked as a device to align the design with the school’s architectural heritage. At first a simple idea, its simplicity enabled understanding and acceptance during discussion with clients and heritage authorities. The design outcome, though, is a series of over-scaled steel boxes containing glazing set at various pivots, with areas of applied fret pattern abstracted from the school’s coat of arms. The composition sets out a dynamic rectilinear pattern, coupled with a further layer of the joinery pattern behind. Within the undulating wall, the overall effect is both simple and complex, surface and sculpture, clear and ambiguous. The result has a satisfying intensity and richness not hinted at in the original concept.
The last segment of the facade is a section of brickwork that hints at the book stacks behind. This is articulated in what JWA calls “book bond”, with the regular spacing of pairs of headers within the courses alluding to folios. These headers (books) remain standing when the top corner of the wall is pushed back to accommodate views of the trees along the street frontage, promoting a visual tactility. The folded planar quality of this wall is much like a book cover that has been bent at the corner through overuse.
The building design, while inviting a glasnostic approach to access, also enhances “urban” connections within the campus. Physically, the building has attached loggia that extend beyond the form to connect the newly formed elm courtyard to the existing interior quadrangle to the east. The physical connections are matched by the symbolic connection of two traditional strengths of the school – scholarship and sport. The building has a third level set partly underground, which contains the book compactus and a 200-seat lecture theatre. On top of the theatre form, a set of tiers provide external seating from which to view the sports fields. The terraces were not part of the original brief and were included by the architects when competing for the commission. The fact that the seating faces the cricket pitch of a school whose headmaster opened the batting for Australia can go through to the keeper without comment.
This mini-grandstand is constructed of sandblasted in-situ concrete and polished precast concrete seating blocks. The near-white structure rises as a sculptural edifice within the school grounds. Up close there is a challenging relationship between this ziggurat-like object and the brick-and-glass language of the new learning centre. But its formal value is best appreciated from a distance, as one enters the front gates of the school. From here it appears as an heroic object, an ivory mound, but one that works within the scale of the expansive grounds and the backdrop of surrounding buildings. It is separate from the learning centre in form and language and is juxtaposed white against the dark tones of the campus, a romantic, iconic form rising from the landscape.
The NPCLL is immersed in the design tactics employed by JWA over the past two decades. It presents as a linear form, as have many JWA designs. The JWA strategy has typically been to extrude the program along an axis, insert an entry along the length and slice the end at rakish angles to expose both the interior and the nature of extrusion. With the NPCLL, the end cut was explored in a range of exquisite card maquettes. In many of these earlier models, the bookshelves of the library are sliced and exposed at the end to ram home the idea of the guillotine. The tactic of the sliced extrusion is evident in the RMIT International Centre of Graphic Technology (2000) and in residential projects such as the Kew House (2000), City Hill House (2004) and the Vineyard Residence (2004). The Vineyard Residence also provided a precedent for the grafted form of the lecture theatre/grandstand, growing away from the alignment of the NPCLL main building. All the institutional projects of JWA share the sensibility of their house designs. Not in terms of size or domesticity, but in the attention to craft at all scales. The design resolution found in the NPCLL, as in the JWA houses, drills down to the scale of body/hand/fingerprint. The interiors of the NPCLL are likewise carefully cultivated. The planting of workstations, shelving units and desks – integrated theatrically within the volumes – creates vistas like a picturesque landscape and, as in the best picturesque tradition, the effect is at times sublime.
This work provides a face for Melbourne Grammar on a street against which the school had turned its back. The building is an invitation to the public to have some, albeit controlled, engagement. It is the architecture of interface. While the existing buildings of the school are primarily inward looking, this design is both campus building and civic gesture. The NPCLL building sits adroitly between the physical and ideological heritage of the campus and a desire for interaction with the public realm. The space between the two realms is physically and conceptually narrow, but the architecture is neither tentative nor precariously placed. Rather, JWA has demonstrated confidence and mastery in creating what is, ultimately, a public building.
Images: Trevor Mein
Credits
- Project
- Nigel Peck Centre for Learning and Leadership
- Architect
- Wardle
Melbourne, Vic, Australia
- Project Team
- John Wardle, Stefan Mee, Andy Wong, Diego Bekinschtein, Barry Hayes, Nick Harding, Kirrilly Wilson, Stuart Mann, Toby Horrocks, Fiona Dunin, Paul Evans, Renee Weeden, James Juricevich, Oscar Paolone, Georgia Novak
- Consultants
-
Acoustic consultant
Watson Moss Growcott
Arborist Treelogic
Builder ProBuild
Building surveyor McKenzie Group
Disability consultant Davis Langdon (formerly Blythe Sanderson Group) Melbourne
ESD AEC
Graphic design Emery Studio
Heritage consultant Bryce Raworth
Hydraulic engineer GHD
IT Umow Lai
Landscape Taylor Cullity Lethlean Melbourne
Lighting Webb Australia Group
Quantity surveyor Wilde and Woollard
Services engineering Lincolne Scott
Structural, civil & facade engineer Aurecon
Town planning Fulcrum Town Planners
- Site Details
-
Location
Melbourne,
Vic,
Australia
- Project Details
-
Status
Built

