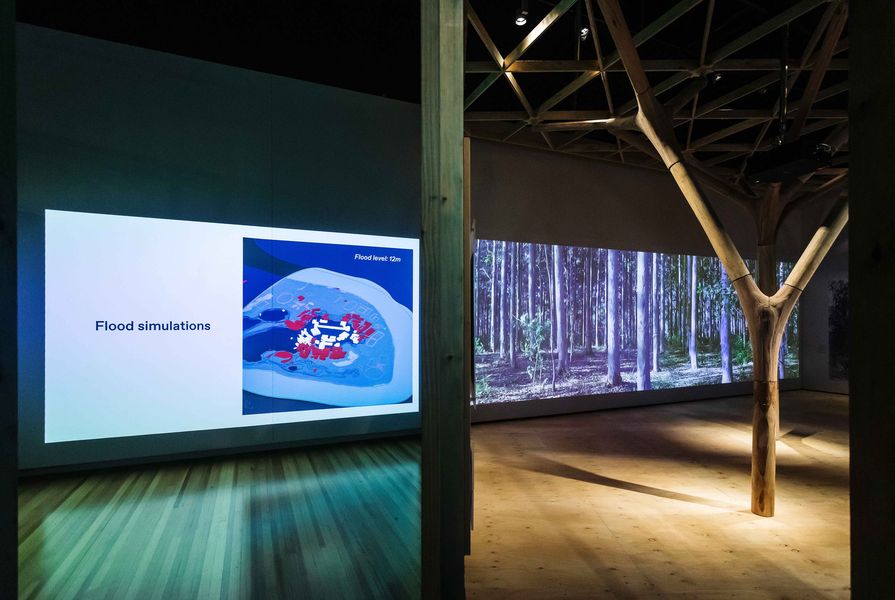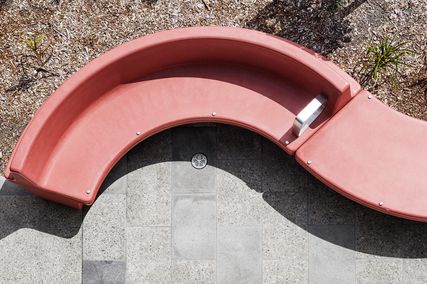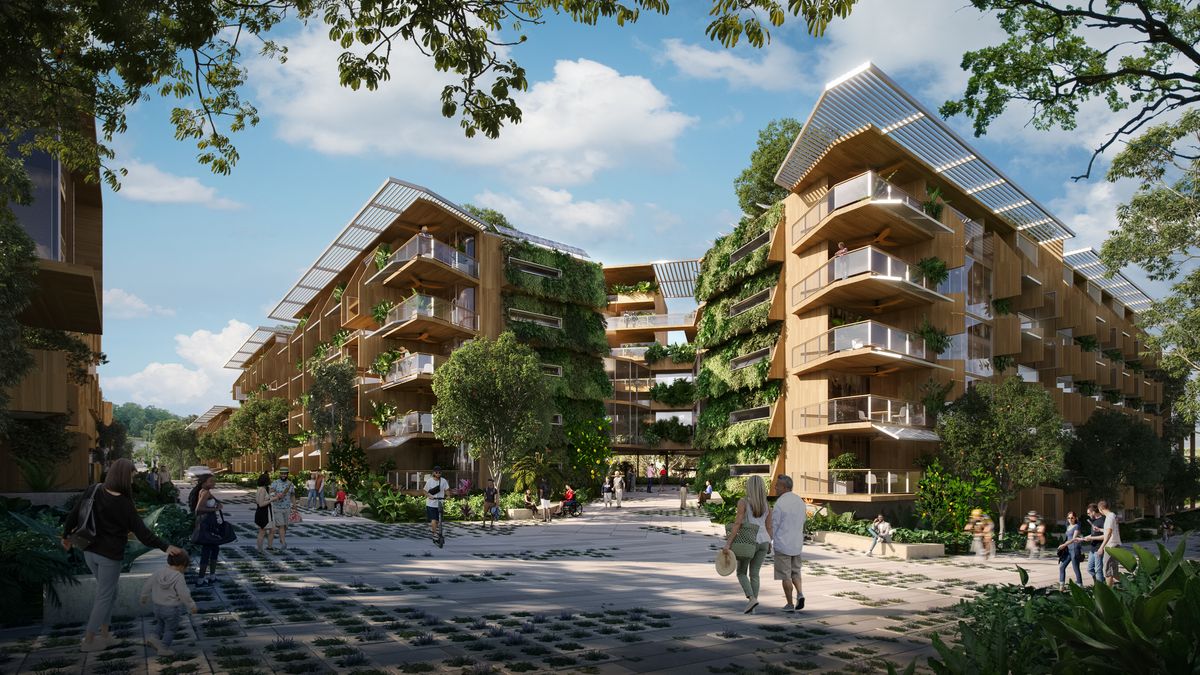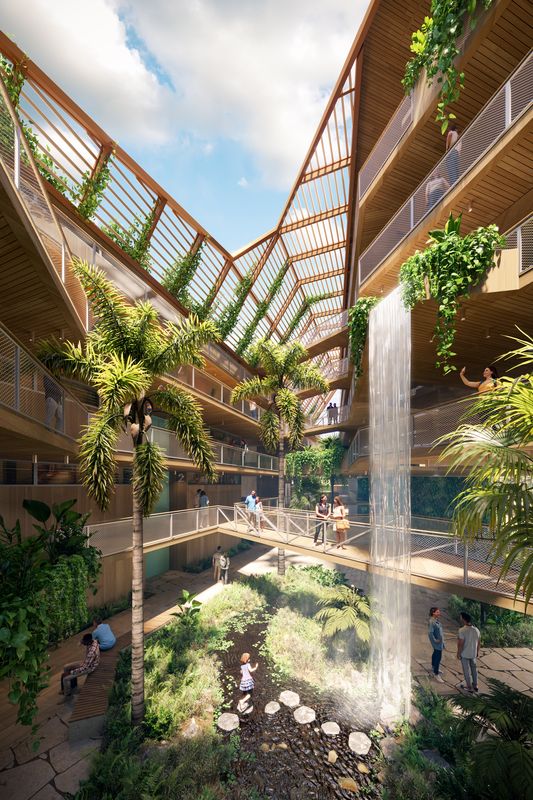Parallax is the divergent view of an object when it is seen from two different points in space.1 Philosophically, this divergence challenges individuals to see concepts from an unfamiliar perspective. At the entrance to Purpose Built at the State Library of Queensland, visitors are greeted with two options for viewing the exhibition. One appears as a traditional exhibition entrance: a wall inscribed with introductory text. The other presents a full-size segment of a humble, detached dwelling with hipped roof and an inviting entrance door left ajar. This dual entry might suggest that there are two distinct paths, one that moves forward and the other backward. But, what sometimes appears to move forward and backward may, in fact, be moving in a closed loop – like a two-stroke engine. This exhibition presents a series of closed loops between architecture, people, place and ecology.
Co-curated by Cameron Bruhn and Adam Jefford, and developed with research groups from the University of Queensland’s School of Architecture, Design and Planning, the exhibition covers urban and regional Queensland. Arranged along an axial corridor, each exhibit is housed within one of four rooms, framed by a cinching timber frame stud wall that falls toward a view over Maiwar (the Brisbane River). The corridor walls are lined with drawings and artefacts, including work by émigré Karl Langer and Torbreck architects Job and Froud. Interspersed between the archival material are recorded video interviews with key researchers from each project.
A sketch of Torbreck highrise housing development proposed for Burleigh Heads.
Image: Courtesy State Library of Queensland
A connection to place and geographical context is threaded through the exhibition design, with each room belonging to a specific place. In Meanjin (Brisbane), the land of the Turrbal and Jagera people, the first room considers sustainable population growth and water-sensitive urban design in the middle-ring suburb of Greenslopes. To the west is a detailed digital twin model of UQ’s St Lucia campus. The coastal north displays a striking timber structure harvested from the Fraser Coast region, land of the Butchulla and Gubbi Gubbi people. To the north-west is Gununa (Mornington Island), land of the Lardil (Traditional Custodians), Yangkaal, Kaiadilt and Gangalidda people, which looks at the value of designing for people and place with evidence-based solutions.
The natural cooling qualities of urban water bodies in tropical and subtropical climates is a persisting design theme in Queensland, beginning with Karl Langer’s 1950s drawings for a proposed (unbuilt) waterfront recreation scheme for Clontarf. Paola Leardini collaborated with Cox Architecture and Architectus Conrad Gargett to design medium-density housing suitable for projected population growth in 2050 for middle-ring suburbs. Underpinned by water-sensitive design, or “sponge city” principles, the proposals serve to mitigate the impact of flooding. They include provision for deep planting and permeable ground surfaces, while offering public dividend through green active transport corridors and natural public bathing spaces. The digital twin of UQ’s St Lucia campus presents detailed data on how floods would impact the campus in various scenarios. Stories from Gununa express the rich cultural and social history of water and the natural systems that inform life on the island.
The exhibition is framed by a cinching timber stud wall.
Image: Katie Bennett/State Library of Queensland
Queensland’s economic history is closely tied to the production of timber and the construction of an identifiable housing type: the timber-and-tin Queenslander. In his video interview, Gavin Bannerman, the director of Queensland Memory at the State Library of Queensland, describes how Queenslanders are primarily occupied at their peripheries – on the verandah. Led by Kim Baber, a group of researchers designed a diaphanous structure expressing the filtered light of Queensland’s iconic verandahs. Constructed from native species from plantations located on the edge of the region and managed by the Fraser Coast Regional Council, it represents a simple architectural proposition that demonstrates methods for working in closed-loop systems and reducing waste. The plantations are irrigated by re-used grey and black water that would otherwise be pumped into the ocean. The structure was fabricated in such a way as to use the whole timber, to minimize waste, with the young veneers stripped from the timbers, laminated and fabricated into sculptural connections using robotic milling.
Circularity and waste minimization is a unifying theme for the exhibition. The digital twin model captures accurate data about how buildings are used. UQ researcher Fred Fialho Leandro Alves Teixeira explains that this technology is valuable in understanding user behaviour and preventing wastage. Water-sensitive urban design creates landscapes that can filter and capture water in a way that manages seasonal fluctuations. Research on Gununa that involves listening to lived experience is advancing our understanding of what people need from housing. It turns out that simple strategies can improve housing quality while also reducing waste: landscaping that helps to keep homes cool; kitchens that are accessible and designed to meet the needs of residents; not providing carports or extra toilets for residents who do not require these spaces. Through a 1:1-scale lounge room, complete with mattresses on the floor, exhibition visitors can experience how resourceful families must be when only one room of their house is airconditioned.
Carroll Go-Sam’s work on Gununa encapsulates the exhibition’s title by demonstrating that evidence-based design and architecture is genuinely fit for purpose and has the potential to impact people’s lives in profoundly positive ways. In her video interview, Go-Sam explains that her early experiences of architecture taught her that “only people with incredible assets have access to architecture.” She is driven by the desire to provide access to well-designed, sustainable and livable spaces for everyone – a purpose that should surely unify our profession. What excites me about this exhibition is that it communicates to the public the true value of our profession, providing insights into how good design can improve the way we all live. Offering what is perhaps an unfamiliar perspective and a new vantage point, I hope that it will transform the way that its visitors view architecture.
Purpose Built: Architecture for a Better Tomorrow is on display at the State Library of Queensland until 14 April 2024.
- Parallax was first brought to my attention when Slavoj Žižek spoke at the 2009 National Architecture Conference, curated by Terroir.























