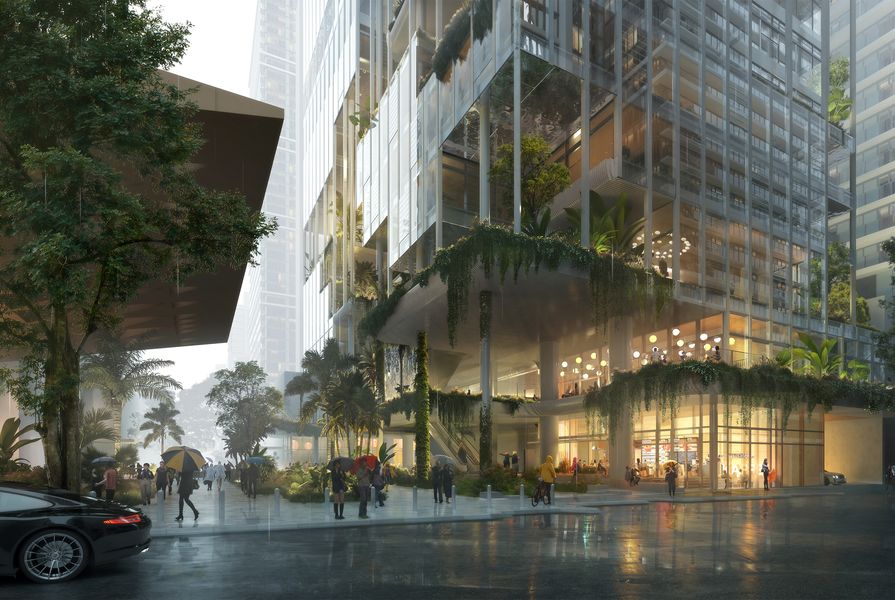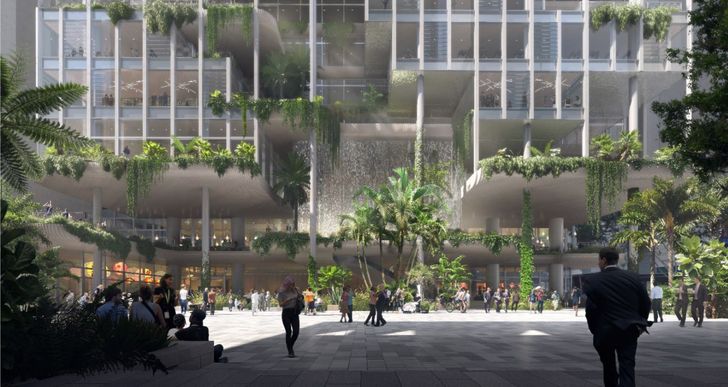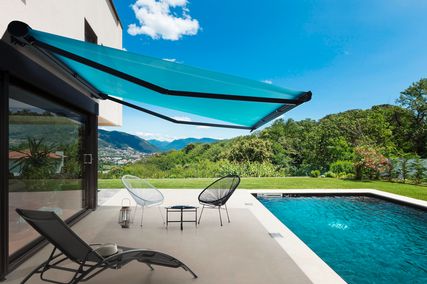Architectus and Henning Larsen have designed a 40-storey tower that will be covered in greenery as a “catalyst project” for the heart of Brisbane’s CBD.
It is the first development application within the Albert Street Cross River Rail Priority Development Area. If approved, the tower will sit on the corner of Albert and Mary Streets opposite a proposed station.
The mixed-use tower will accommodate workplaces, retail and hospitality venues, and a range of civic spaces. It will also create a highly permeable public realm and pedestrian experience on Albert and Mary Streets that will be comfortable year-round.
The project is an “opportunity to create a distinctive urban marker,” proponents said in the development application.
Dubbed the “Rainforest Tower,” the project will be part of a proposed Albert Street green spine. Cascading vertical greenery and varying floor plates at the lower storeys will create multi-level visual interest.
Proposed “Rainforest Tower” by Architectus and Henning Larsen.
Image: Architectus and Henning Larsen
“The terraced landscaping on the ground plane and podium facade will contribute to making these future spaces more vibrant,” proponents said.
The concept for the tower was inspired by a study trip to Mount Glorious, which is north-west of Brisbane, and reflects the story of the rainforest Binbilla – the area on the Brisbane CBD peninsula’s southern tip.
“The design of the project has been done in close dialogue with Blaklash and the Fulcrum Agency who are facilitating a dialogue and feedback process with the Traditional Custodians of the land,” proponents said.
“The Albert Street Tower will connect to country by creating comfortable habitats for native flora and fauna up through the building.”
The base of the tower references the creek bed through the materiality of the ground floor. Lower levels evoke the rainforest understory, while the highest levels represent the canopy.
Proponents said they envision an “inclusive and magnetic destination of global standing, embracing the youthful Brisbane culture and unique sub-tropical climate.”




















